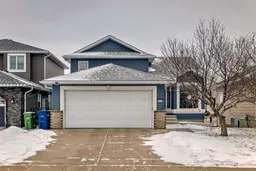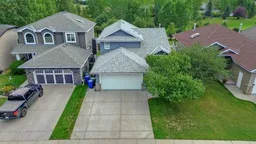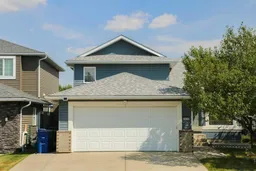Welcome to this beautiful designed 4 LEVEL SPLIT home located on a serene and quiet street. This property is ONE OF A KIND offering a perfect blend of MODERN DESIGN and FUNCTIONAL living spaces. It is a classic generational floor plan with separate entrance options, ideal for growing families and extended family. The main highlights of this house include VAULTED CEILINGS along the main floor // WALKOUT basement with a covered patio // AMAZING VIEW of the pond and green space // Backing onto a WALKING PATH. As you enter the home you will be welcomed by vaulted ceilings that extend throughout the main entrance, living room and kitchen creating a sense of spaciousness and elegance. The dining room features large windows that allow plenty of natural light to enter the house and the glass door will take you to the deck to enjoy the beautiful view of the pond. The OPEN CONCEPT KITCHEN boast 2 beautiful islands and plenty of cupboards for storage. On the upper level, the Master bedroom is a true owner’s retreat completed with a custom HIS-and-HERS walk-in closet and a three-piece ensuite. A second bedroom with a walk-in closet and another full bathroom are also on this level. A couple of steps down from the main level you will find a family with a gorgeous gas fireplace and three large windows that fill the space with sunlight, perfect place to enjoy time with friends and family. On this above grade level, you will find a third bedroom complemented with a 4 pieces bathroom. The mudroom is spacious and provides additional storage, a laundry area and offers direct access to the DOUBLE ATTACHED GARAGE. The WALKOUT BASEMENT is a perfect place for entertaining friends. It boasts another recreational room, a fourth bedroom with a walk-through closet to a private two-piece ensuite bathroom. The expansive rear COVERED PATIO encourages summer barbeques and time spent soaking up in the HOT TUB while kids and pets play in the large grassy yard. ***BONUS*** This house come with AIR CONDITIONER perfect for those hot summer days and ELECTRIC HEATED FLOORS In the three main bathrooms and kitchen helping to keep your feet warm during the cold days. And, If the City or Municipality of Airdrie allows and approves for a SECONDARY SUITE, this property has the potential to EASILY CONVERT the lower level into a secondary suite as it provides 2 additional separate entrances, 2 Bedrooms and 1.5 Bathroom. It is a true GEM, offering MODERN COMFORTS, SCENIC VIEWS and VERSATILE SPACES for your friends and family to enjoy. A home with all these AMAZING FEATURES is RARE TO FIND. Don’t miss the chance to make this your forever home. Book your showing TODAY !
Inclusions: Central Air Conditioner,Dishwasher,Electric Oven,Garage Control(s),Microwave Hood Fan,Refrigerator,Washer/Dryer
 37
37



