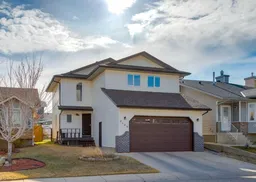Welcome to 2104 Morris Road SE in the desirable family-friendly neighbourhood of Meadowbrook, Airdrie. This lovingly maintained 3-bedroom, 3.5-bath detached home offers over 2,580 sq.ft. of total space, thoughtfully laid out over three fully developed levels. Step inside to discover an airy and inviting main floor with vaulted ceilings, large windows, and stylish laminate flooring that extends throughout the main living areas. The sunlit living room is anchored by a beautiful brick-accented gas fireplace, making it a cozy retreat with room to relax or entertain. Adjacent, a spacious dining area seamlessly connects to the kitchen and overlooks the backyard through a bright picture window. The heart of the home is the large U-shaped kitchen, featuring timeless oak cabinetry, expansive countertops, a full stainless steel appliance package, and a wide window above the sink that brings in abundant natural light. Whether you're prepping meals or hosting gatherings, this kitchen offers both function and warmth. A spacious laundry and mudroom with direct access to the garage, a 2-piece powder room, and a welcoming foyer with double closets round out the thoughtfully designed main floor. Upstairs, the primary suite includes a walk-in closet and private 3-piece ensuite. Two additional well-sized bedrooms and a full 4-piece bath provide excellent space for family or guests. The fully finished basement offers a large recreation/family room, dedicated home office or guest room, full 3-piece bath, and additional storage - perfect for work-from-home setups or entertaining. Enjoy outdoor living with a massive patio, ideal for summer BBQs and relaxing evenings. The fully fenced backyard offers privacy and room for kids or pets to play. A double attached garage and a quiet street setting complete the package. Situated in the heart of Meadowbrook, this home enjoys a prime location just steps from schools, parks, and walking paths. You'll love being minutes from Genesis Place, East Lake, and the many shops and amenities of Kingsview Market and Sierra Springs. With quick access to Highway 2, commuting to Calgary or the airport is a breeze- making this the perfect blend of convenience and community. Whether you’re upsizing or looking for a move-in-ready family home, this one checks all the boxes!
Inclusions: Dishwasher,Dryer,Electric Stove,Garage Control(s),Garburator,Microwave,Range Hood,Refrigerator,Washer,Water Softener,Window Coverings
 50
50


