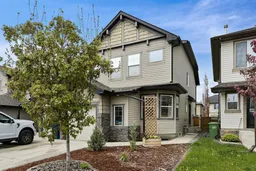Welcome to 726 Luxstone Gate, a charming 2-storey Airdrie duplex that blends functionality with family-friendly living in one of the city's most sought-after neighborhoods. This spacious 1,684.55 sq ft home offers 3 bedrooms, 2.5 bathrooms, and a thoughtful layout designed for comfort and convenience.
Step into a bright and inviting main floor featuring large windows that bathe the space in natural light. Recently added A/C and additional attic insulation keeps the home cool during the summer months ahead. The entryway has been updated with beadboard wainscoting along with a customized closet featuring built in storage cubbies. The open concept living room is anchored by a cozy gas fireplace, ideal for relaxing evenings. The adjacent kitchen is a chef’s dream with extensive brand-new counters and cupboard space, dark wood cabinetry, and a welcoming dining nook framed by a bay window.
Upstairs, discover a well-designed upper level complete with a 5-piece main bath, upper floor laundry, and generously sized bedrooms — including a spacious primary suite with a walk-in closet and direct access to a full ensuite which offers a separate soaker tub and walk-in shower and oversized vanity. The undeveloped basement with large windows offers endless potential for customization.
Outdoors, the large fenced backyard with a rear deck is perfect for entertaining or letting kids and pets play freely. A single attached garage and great curb appeal with mature landscaping complete the package.
Located close to everything — schools, parks, shopping, medical services, transit, and scenic walking paths — this home is perfect for families, first-time buyers, or investors. Don’t miss this exceptional opportunity in a quiet, welcoming, and community-oriented part of Airdrie.
Inclusions: Dishwasher,Dryer,Electric Stove,Range Hood,Refrigerator,Washer
 34
34


