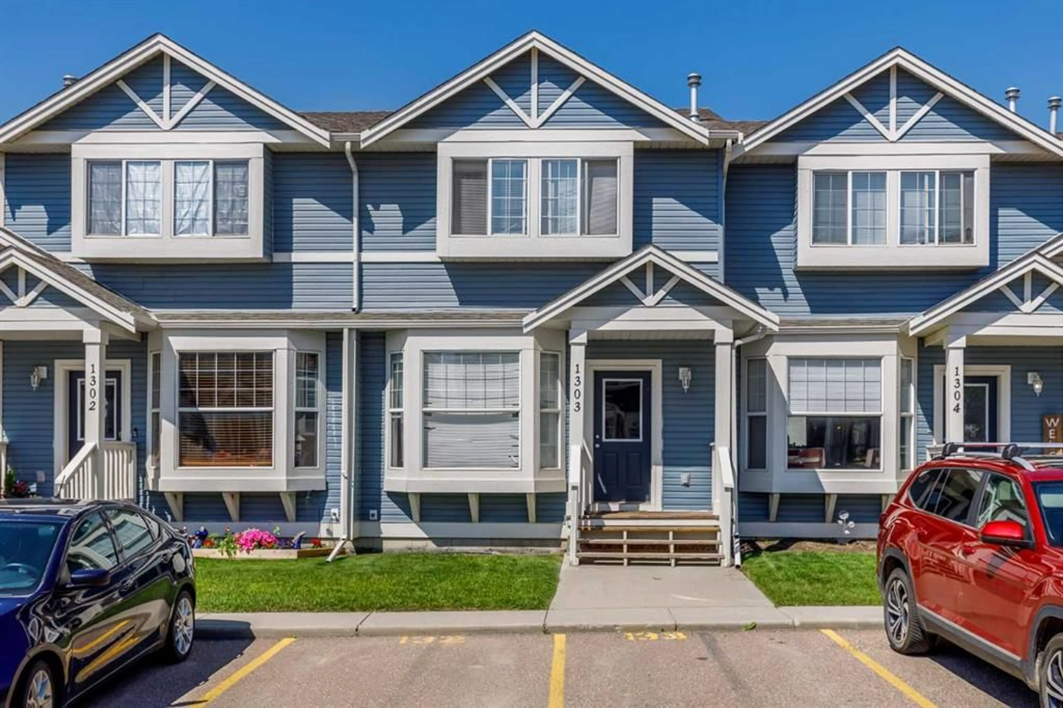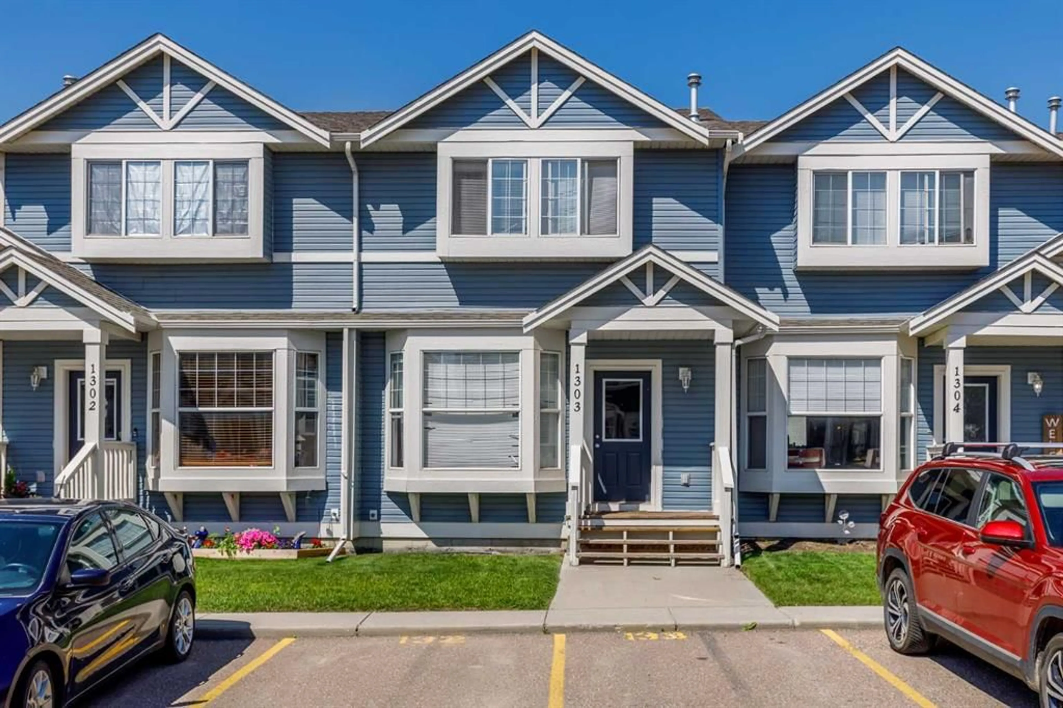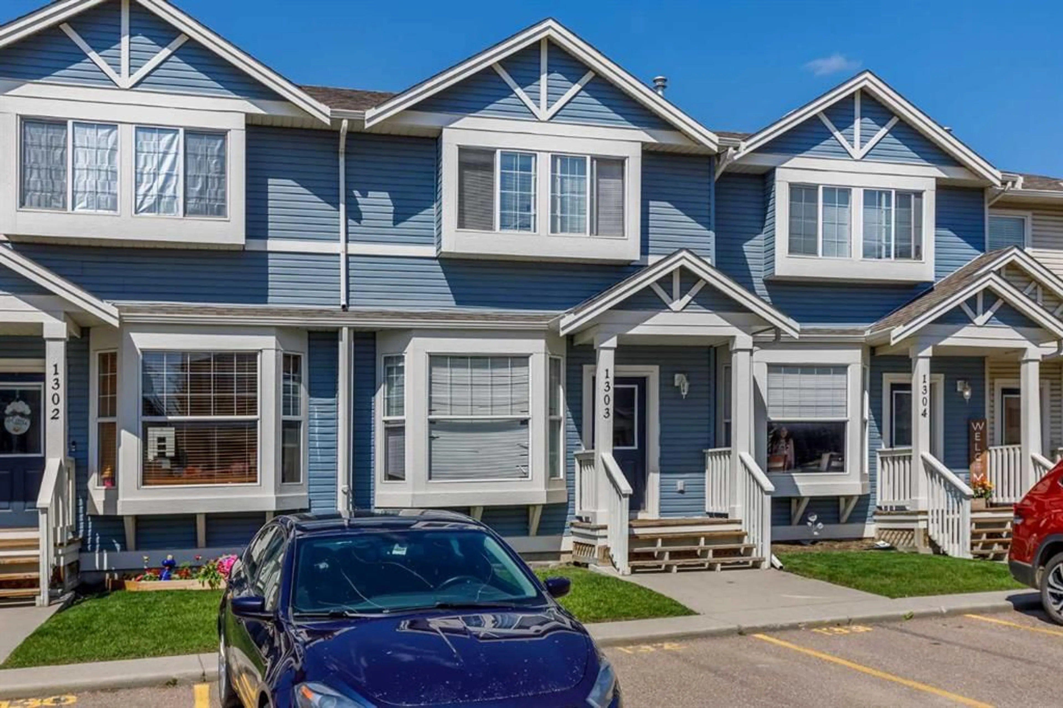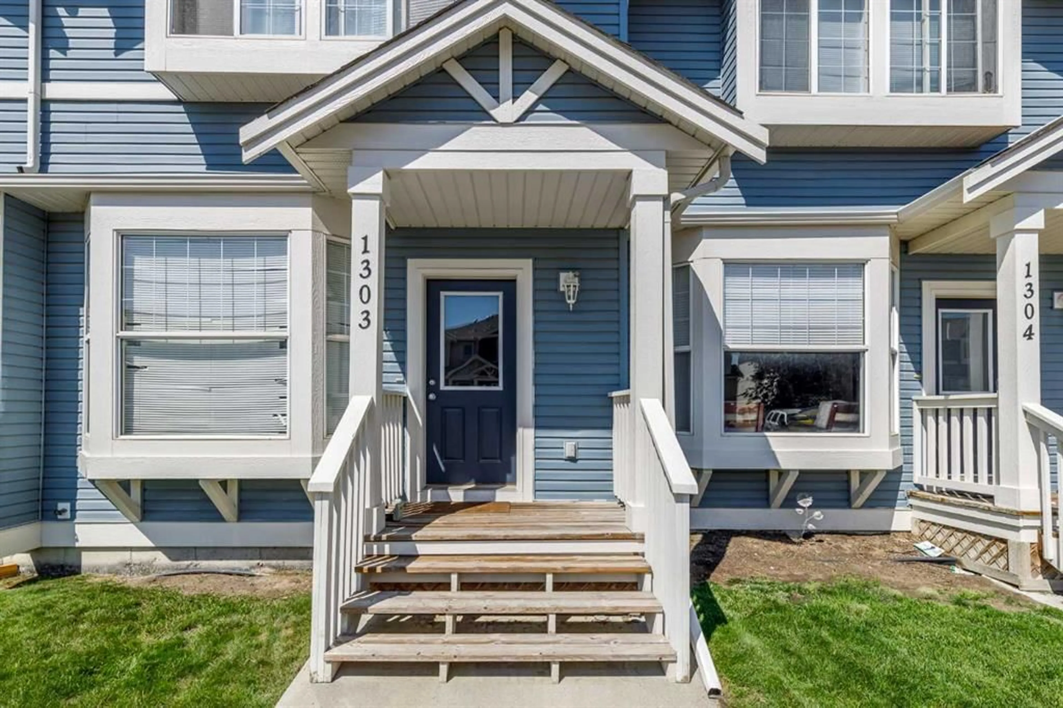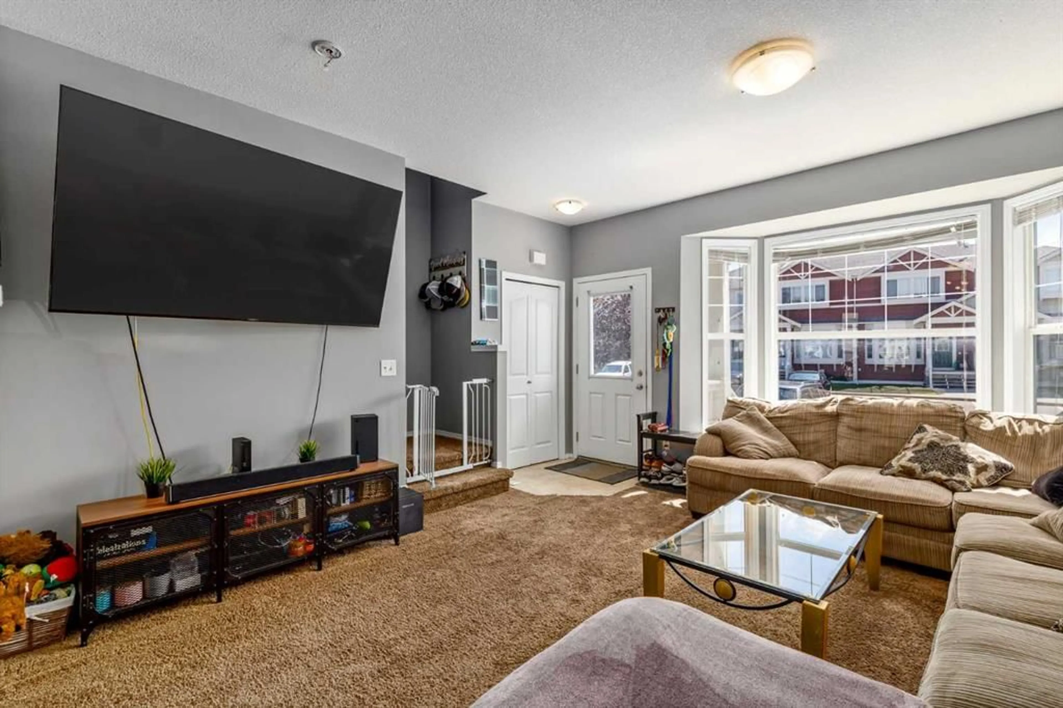703 Luxstone Sq #1303, Airdrie, Alberta T4B 0A4
Contact us about this property
Highlights
Estimated valueThis is the price Wahi expects this property to sell for.
The calculation is powered by our Instant Home Value Estimate, which uses current market and property price trends to estimate your home’s value with a 90% accuracy rate.Not available
Price/Sqft$307/sqft
Monthly cost
Open Calculator
Description
Welcome to this beautiful 3-Bedroom Townhouse in this south-after Luxstone complex! This 3-bedroom, 1.5-bath townhouse offers over 1,180 sq ft of thoughtfully designed living space and is perfect for first-time homebuyers or savvy investors. The main floor features 9' ceilings, and a bright, spacious living room. The functional kitchen includes black appliances, maple cabinets, a raised eating bar, corner pantry, and ample cupboard and counter space. The adjoining dining area is ideal for hosting family dinners or entertaining guests, and it opens to a peaceful rear green space. A convenient 2-piece bath completes the main level. Upstairs, enjoy three generously sized bedrooms include a spacious primary suite with a walk-in closet and cheater ensuite access to the full 4-piece bathroom, offering comfort and privacy. The large unfinished basement provides endless possibilities for future development and includes the laundry area and extra storage space. Additional features include 2 assigned parking stalls located directly in front of the unit, and an unbeatable location with easy access to schools, parks, walking paths, grocery stores, medical services, and more. Whether you're entering the market or adding to your investment portfolio, this updated and stylish townhouse is a fantastic opportunity in a great location. Book your showing today!
Property Details
Interior
Features
Main Floor
Dining Room
6`1" x 8`2"Kitchen
11`2" x 11`11"Living Room
13`7" x 19`1"2pc Bathroom
5`7" x 5`0"Exterior
Features
Parking
Garage spaces -
Garage type -
Total parking spaces 2
Property History
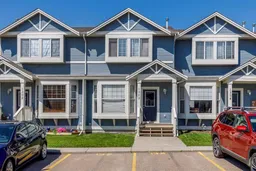 32
32
