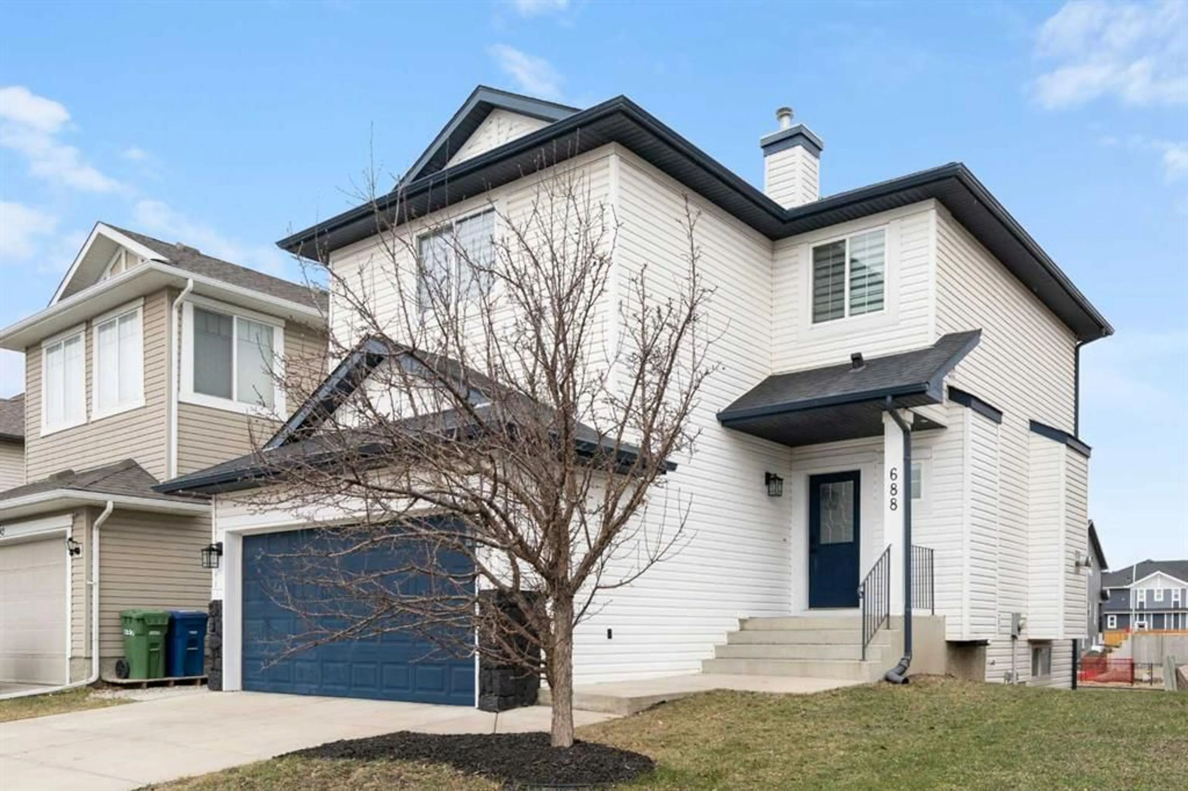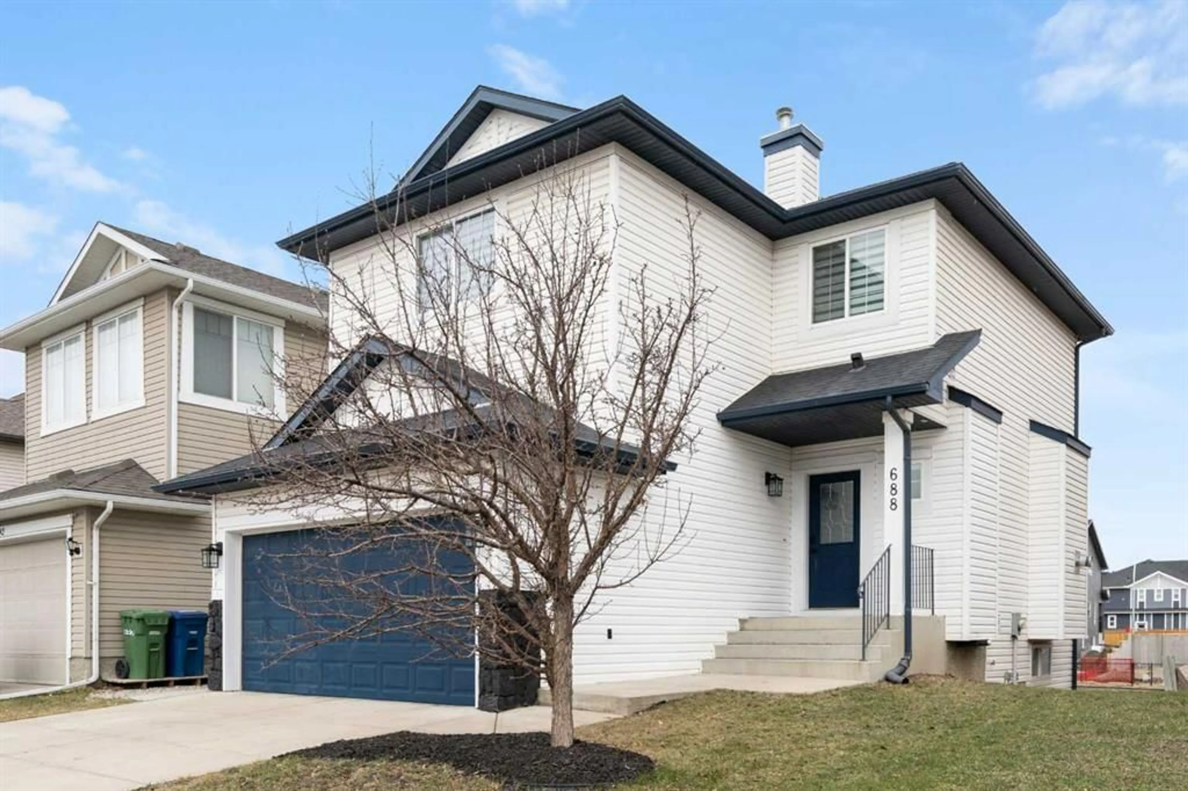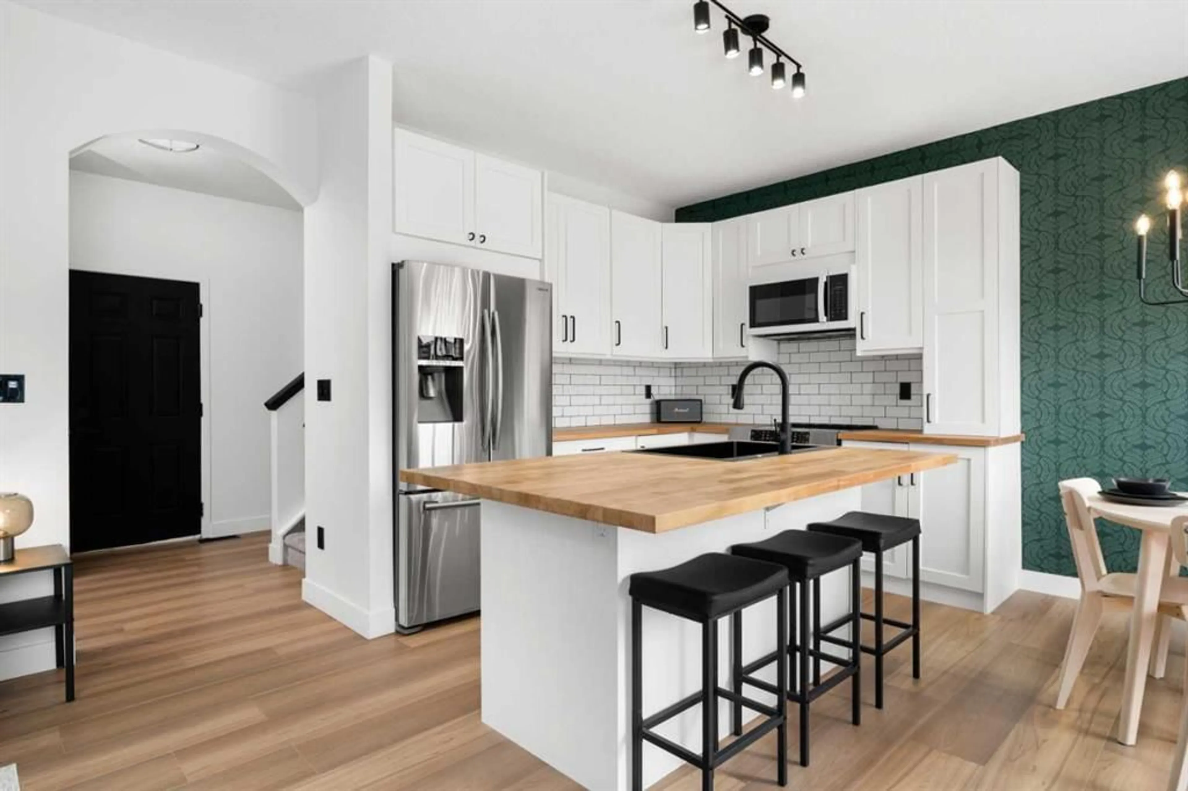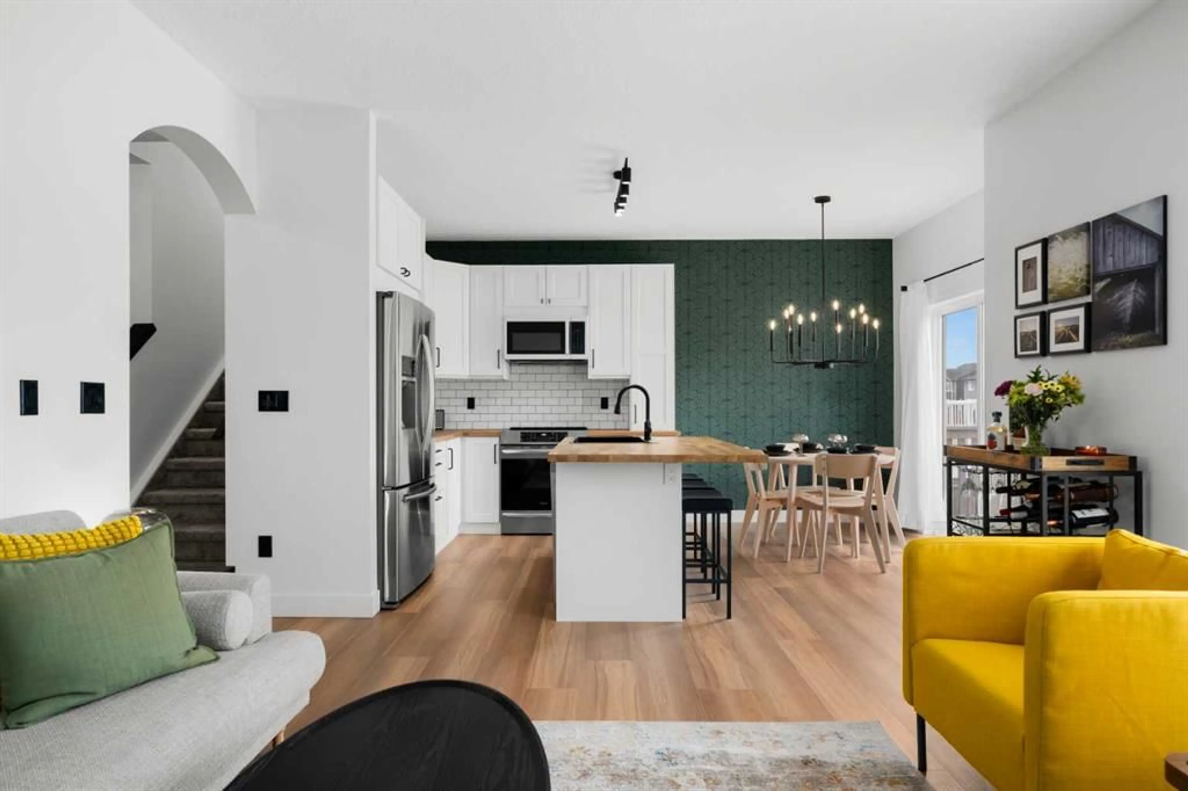688 Luxstone Landng, Airdrie, Alberta T4B 3L1
Contact us about this property
Highlights
Estimated ValueThis is the price Wahi expects this property to sell for.
The calculation is powered by our Instant Home Value Estimate, which uses current market and property price trends to estimate your home’s value with a 90% accuracy rate.Not available
Price/Sqft$417/sqft
Est. Mortgage$2,577/mo
Tax Amount (2024)$3,700/yr
Days On Market9 days
Description
Open house Saturday April 12th 12-3pm Discover your family’s perfect retreat in this stunning walkout two-story home, nestled in the welcoming Luxstone community—an ideal haven for creating lasting memories. This beautifully maintained residence offers a warm and functional floor plan tailored for family living, featuring four spacious bedrooms and three-and-a-half well-appointed bathrooms. Upstairs, three generously sized bedrooms provide ample space for kids and parents alike, including a master suite with a private ensuite for a peaceful escape after busy days. Laundry day becomes a breeze with the expansive laundry room conveniently located on the second floor. Freshly painted walls, plush new carpets, stylish kitchen cabinets, and gleaming countertops elevate the main living spaces, blending modern comfort with family-friendly design. The fully developed walkout basement is a versatile gem, featuring an illegal suite with a large bedroom, full bathroom, and kitchen—perfect for visiting relatives, a teen retreat, or additional family space. Step outside to the pièce de résistance: an expansive backyard, ideal for kids’ playtime, family barbecues, or quiet evenings, all while backing onto a serene canal that enhances the sense of privacy and connection to nature. Situated close to excellent schools, parks, and amenities, this freshly renovated home is brimming with potential for growing families. With its blend of thoughtful updates and a sprawling outdoor oasis, this Luxstone treasure invites you to settle in and thrive.
Property Details
Interior
Features
Main Floor
Kitchen
10`1" x 6`6"Dining Room
10`1" x 6`7"Living Room
14`11" x 14`0"2pc Bathroom
Exterior
Features
Parking
Garage spaces 2
Garage type -
Other parking spaces 2
Total parking spaces 4
Property History
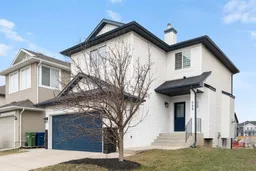 40
40
