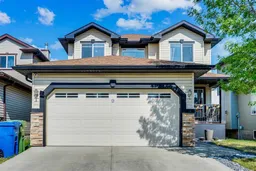PRICE REDUCED.This charming and well-maintained family home have excellent location, located in Luxstone, 2 minutes walk to Nose Creek Park ,4 minute walk to midtown lake and 5 mint drive to Airdrie Downtown. boasts 2165 square feet of living space, perfect for your family's needs. The house includes three bedrooms, 2.5 baths, and an unfinished basement waiting for your creative touch. You'll appreciate the convenience of the double attached front-drive garage, which easily accommodates two cars and all your family's equipment. The upgraded overhead door with windows provides additional natural light. Enter through the welcoming front deck into the open living and dining areas, which lead to a spacious kitchen featuring laminate countertops, custom-designed backsplash, composite sink with garburator, microwave and stove (replaced in 2020). This house has central air condition. The adjacent cozy family room offers a gas fireplace and ample sunlight streaming in through large windows that overlook the fully-fenced backyard. Water Tank and and AC is on lease. Monthly payment is $144. If the buyer wants to assume the lease. He can proceed. Security Cameras are all included in the purchase price. French doors lead off the dining nook to a balcony where you can relax or keep an eye on the kids playing at backyard. An office on the main floor provides privacy and plenty of natural light. All bedrooms are located upstairs, including a spacious primary bedroom with a large private ensuite featuring a corner jetted tub and a walk-through closet. The upstairs is fully carpeted to ensure a peaceful environment.
Inclusions: Central Air Conditioner,Dishwasher,Garage Control(s),Garburator,Refrigerator,Stove(s),Washer/Dryer
 49
49


