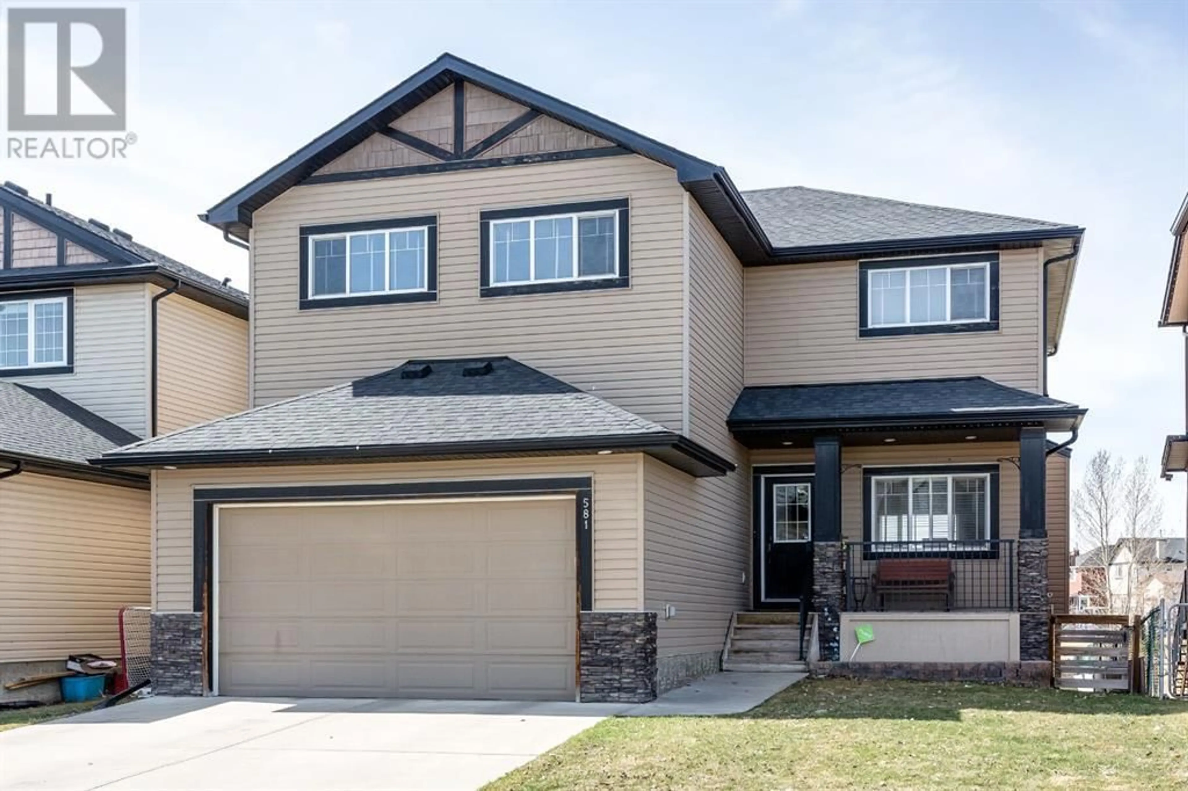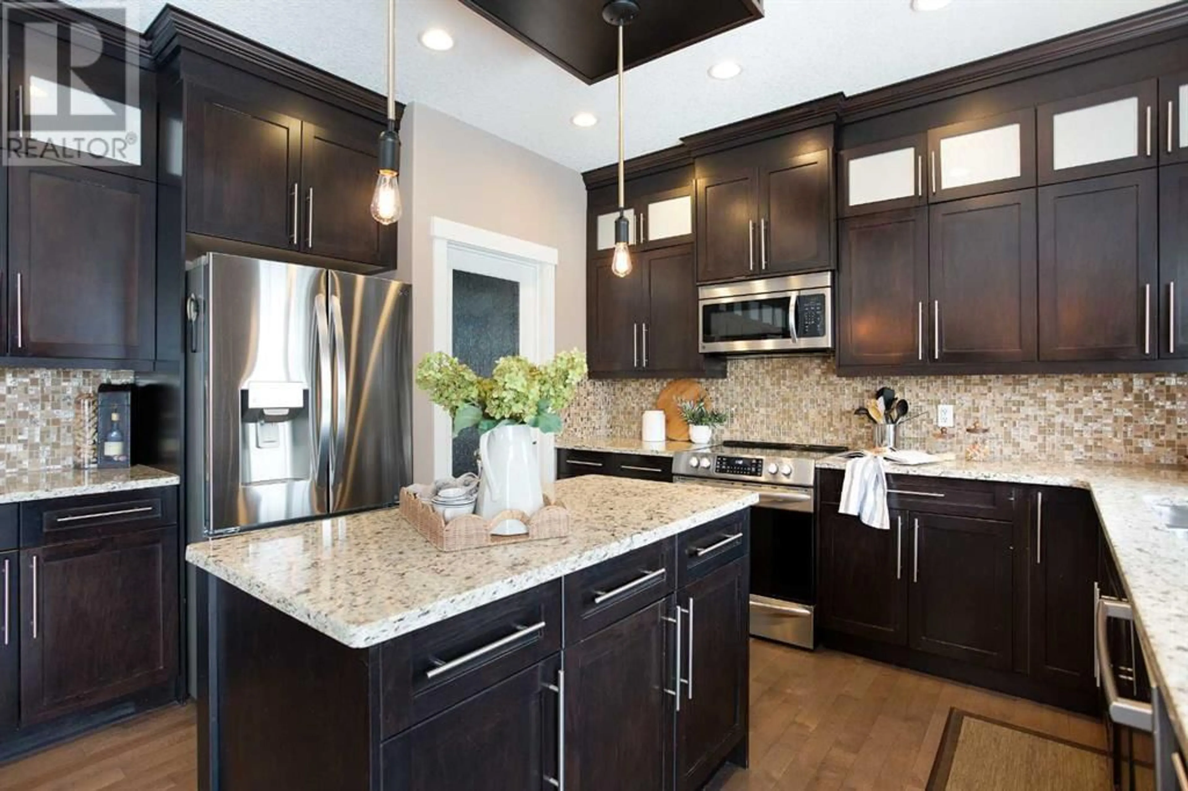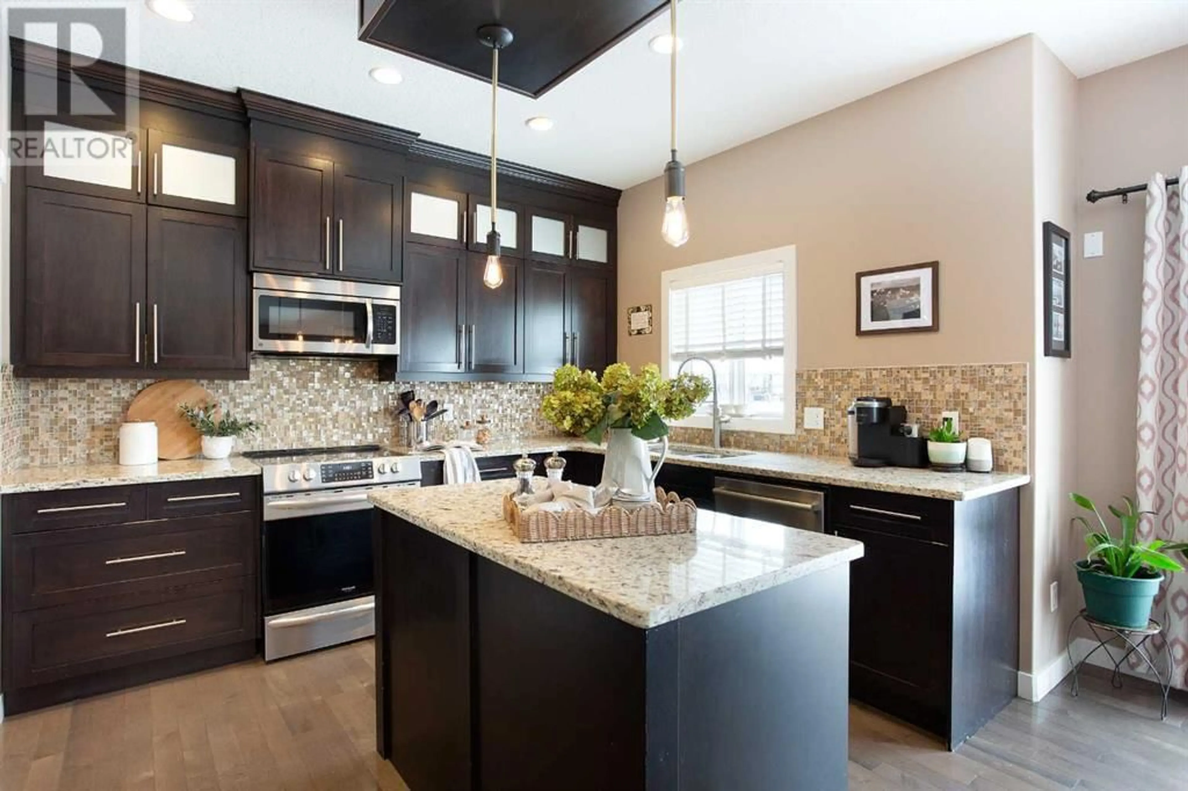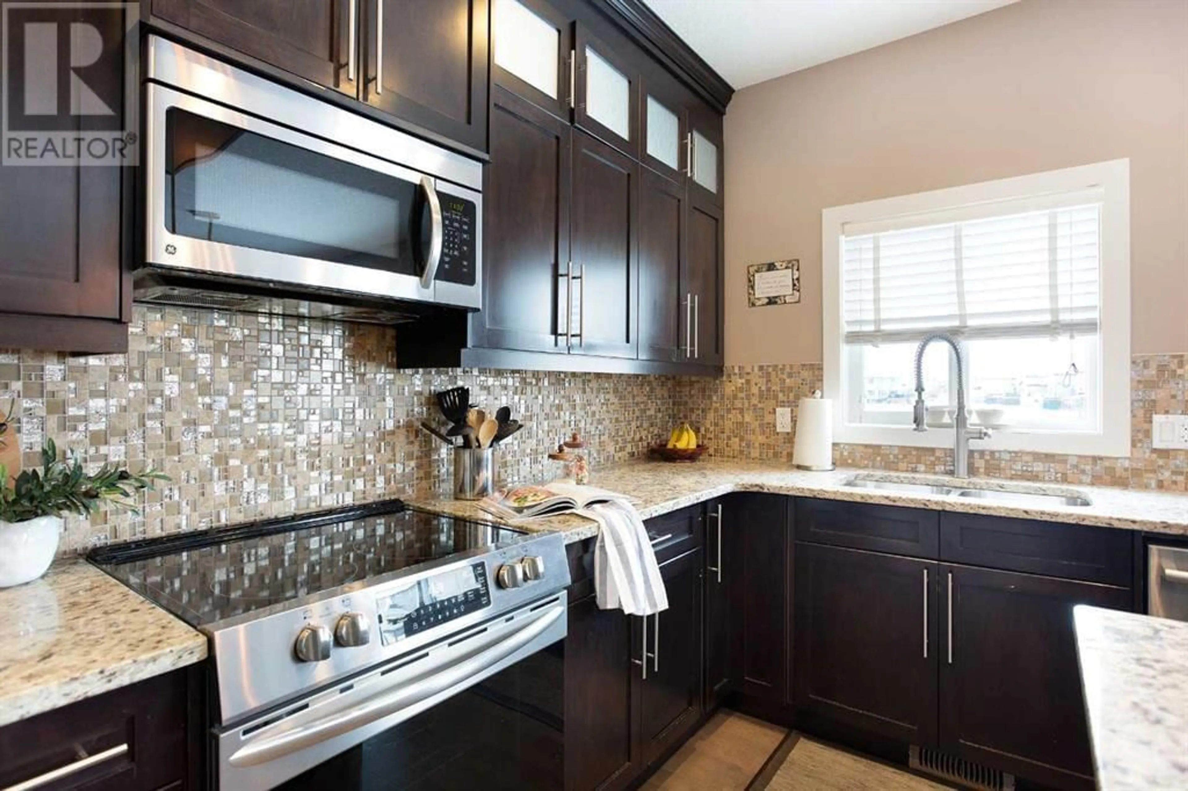581 LUXSTONE LANDING SOUTHWEST, Airdrie, Alberta T4B0C7
Contact us about this property
Highlights
Estimated ValueThis is the price Wahi expects this property to sell for.
The calculation is powered by our Instant Home Value Estimate, which uses current market and property price trends to estimate your home’s value with a 90% accuracy rate.Not available
Price/Sqft$317/sqft
Est. Mortgage$3,114/mo
Tax Amount (2024)$4,711/yr
Days On Market3 days
Description
This 4-bedroom, 3.5-bathroom walk-out home in Luxstone, Airdrie, is the perfect combination of style, space, and modern upgrades. With high ceilings and rich wood cabinetry, the open-concept main floor feels bright and inviting. The living room features a cozy gas fireplace, while the kitchen boasts brand-new stainless steel appliances (2023), granite countertops, a large island, and a walk-in pantry. The dining area leads to the back deck, complete with a retractable awning, gas BBQ hookup, and enclosed storage below. A main-floor laundry room, powder room, and double-attached garage add convenience.Upstairs, the primary suite offers a spacious walk-in closet and a spa-like 5-piece ensuite with heated floors, a jetted tub, a double vanity, and an enclosed water closet. Two additional bedrooms and a large bonus room provide the perfect space for a growing family. The fully finished walk-out basement includes a huge rec room, a fourth bedroom, a three-piece bathroom, and extra storage.The fully fenced backyard backs onto green space with no neighbors behind, creating a private retreat. Additional upgrades include brand-new central air conditioning (2023) and central vacuum. Located just minutes from Genesis Place, schools, parks, shopping, and walking paths, this home offers unbeatable value in a prime location. (id:39198)
Property Details
Interior
Features
Main level Floor
Living room
4.22 m x 5.33 mKitchen
4.12 m x 2.95 mBreakfast
4.72 m x 3.07 mDining room
3.38 m x 4.62 mExterior
Parking
Garage spaces -
Garage type -
Total parking spaces 4
Property History
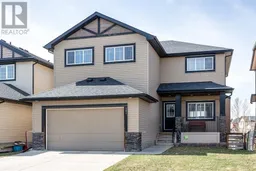 50
50
