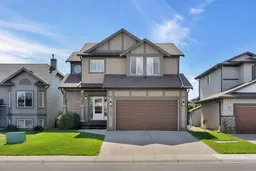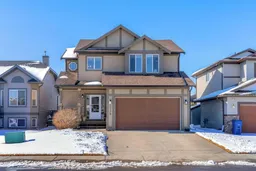Welcome to 2139 Luxstone Blvd. This well-maintained, air-conditioned home features generous living spaces, including four bedrooms, three and a half bathrooms, a bonus room, a fully finished and permitted basement, and a spacious, sunny west backyard. The main floor features 9' ceilings and gleaming hardwood floors that lead you through the open-concept layout. A gas fireplace adds a modern touch to the living room, while the kitchen is equipped with ample cabinetry, a gas stove, and a functional flow into the dining area. From here, the patio door opens onto a large deck—perfect for enjoying summer evenings or hosting BBQs. Working from home is easy, as a dedicated main-floor office and a convenient powder room complete this level. Head upstairs, where you will find a wide stairwell with an open bannister and high ceilings providing an airy feel. The primary bedroom features a spacious walk-in closet and en-suite bathroom. Two additional bedrooms are bright and spacious, and a large bonus room offers the perfect space for family movie nights or a play area. An additional full bathroom and laundry add convenience to this level. The fully finished, permitted basement adds flexibility. It features a large recreation room, a fourth bedroom, a full bathroom, and a handy prep area with additional storage. Whether you're hosting guests or just needing extra space, this level has great potential. Additional features include central air conditioning, an epoxy-coated garage floor, fresh paint and roof and siding (2014). With nearby schools, parks, walking paths, and all the conveniences of Airdrie minutes away, don't miss your chance to make this wonderful property yours!
Inclusions: Central Air Conditioner,Dishwasher,Gas Stove,Microwave,Range Hood,Refrigerator,Washer/Dryer,Window Coverings
 41
41



