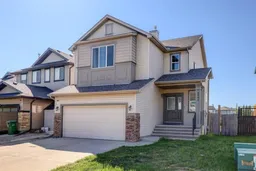This is the one you have been waiting for! A true family home with nearly 2000 sq ft above grade & backing SOUTH EAST ONTO A MASSIVE GREEN SPACE! As you walk up the driveway note the concrete stairs w/exposed aggregate risers & concrete deck. The front door is upgraded w/glazed glass & side light/panel & leads to a massive foyer (over 80 sq ft). The main floor has real hardwood floors & boasts a beautiful open floor plan. The living room has east as well as south windows & a gas fireplace. The kitchen is host to timeless brown sugar maple cabinets, pantry w/glazed glass door & a large island. This floor also has a half bath. Upstairs find a laundry area as well as a very large bonus room space. The 2 secondary bedrooms & 4 pc bath are nicely removed from the primary suite. The primary itself is large w/good sized WIC & 5 pc ensuite inc SEP SHOWER & CORNER SOAKER TUB. The stairs as well as the entire upper floor have new carpets & the whole home has fresh paint. Some other upgrades include a newer roof (2013 or 2014), as well as a newer hot water tank (2021). The deck & yard have views of the green space making this an excellent location. Come and see what this home has to offer - one of the best values currently active on the market for a 2 storey home w/DOUBLE ATTACHED GARAGE.
Inclusions: Dishwasher,Dryer,Garage Control(s),Range Hood,Refrigerator,Stove(s),Washer
 32
32


