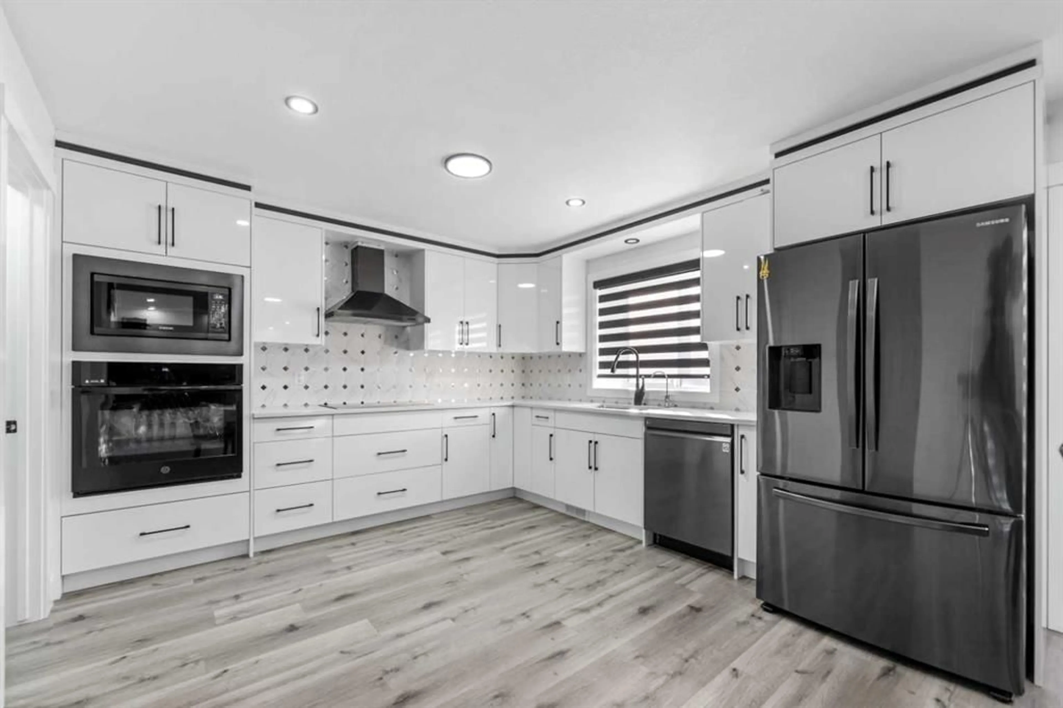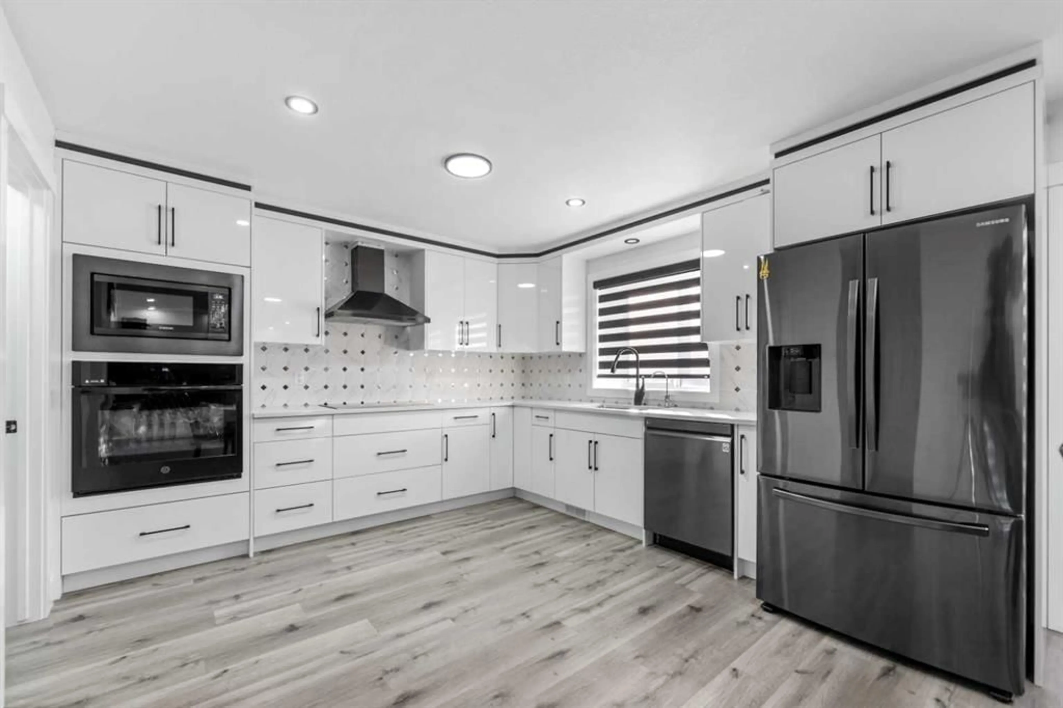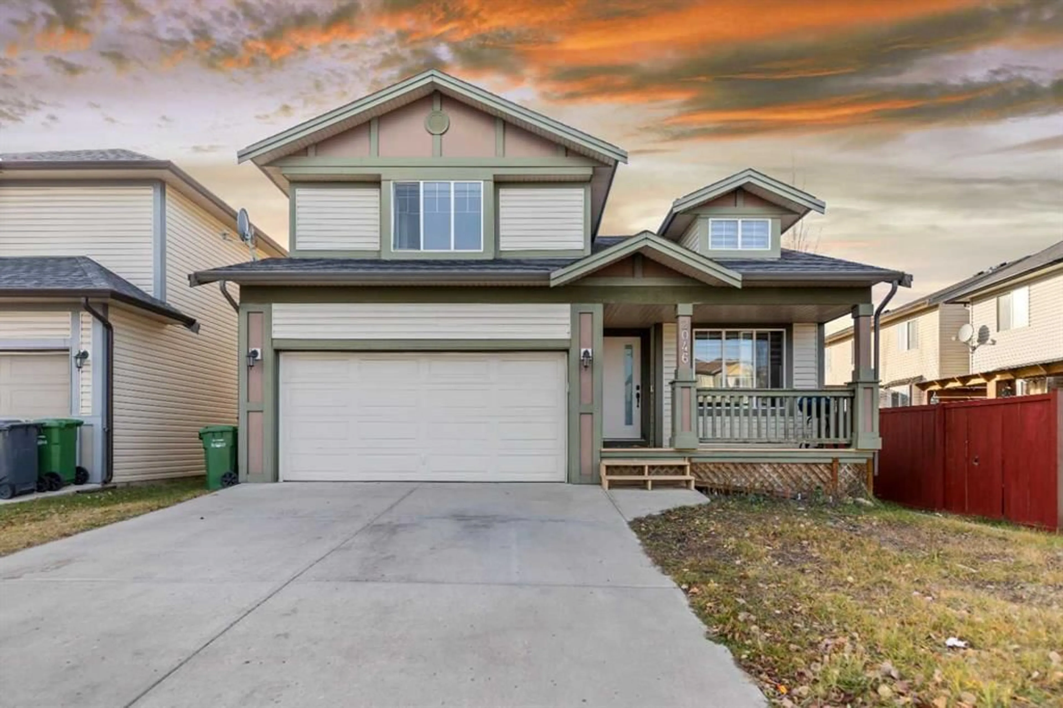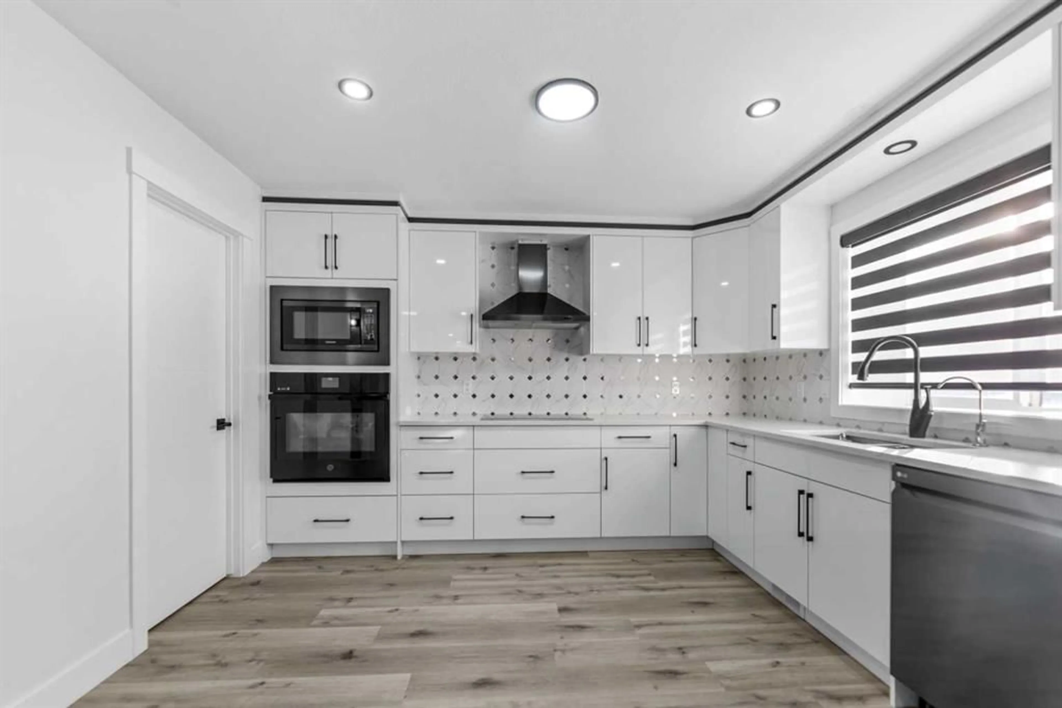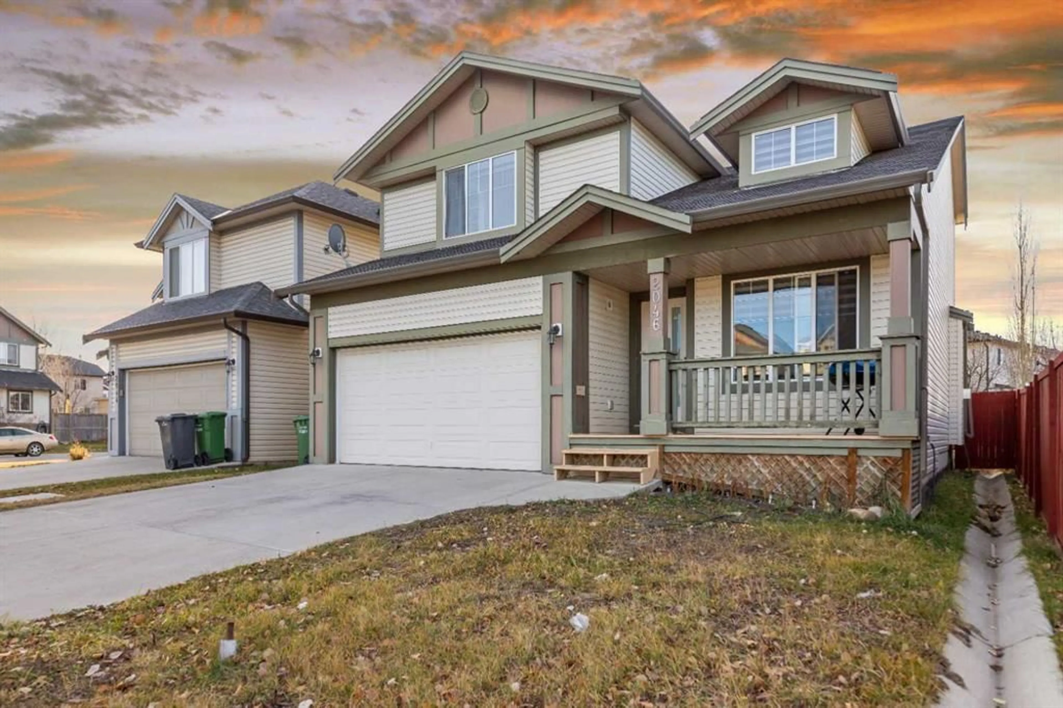2046 Luxstone Blvd, Airdrie, Alberta T4B0J7
Contact us about this property
Highlights
Estimated ValueThis is the price Wahi expects this property to sell for.
The calculation is powered by our Instant Home Value Estimate, which uses current market and property price trends to estimate your home’s value with a 90% accuracy rate.Not available
Price/Sqft$351/sqft
Est. Mortgage$2,789/mo
Tax Amount (2024)$3,471/yr
Days On Market76 days
Description
This stunning 3-bedroom, 2.5-bathroom home has been completely Revamped and offers modern living at its finest. The beautifully updated kitchen features sleek quartz countertops and brand-new built-in appliances. For the home chef, there’s also a separate spice kitchen equipped with a built-in gas stove, ideal for preparing flavorful meals without taking up space in the main kitchen. The spacious living room boasts high ceilings, creating an open and airy atmosphere. A cozy family room with a gas fireplace adds warmth and charm, while the dining area provides the perfect space for family meals and entertaining guests. On the main floor, you’ll also find a convenient powder room, as well as access to the double-attached garage and driveway, providing ample parking. Upstairs, the master bedroom is a true retreat with a walk-in closet featuring built-in shelves, and a luxurious 4-piece ensuite bathroom. Two additional bedrooms share a well-appointed 4-piece bathroom, while the second-floor laundry offers ultimate convenience. Need more space? The bonus room/den/office located on the second floor is versatile and perfect for a home office, playroom, or additional living space. Unspoiled basement waiting for your creative design. The fully fenced backyard is perfect for children and pets, or for enjoying outdoor activities in privacy. This move-in ready home combines style, comfort, and functionality—truly an ideal space for any family!
Property Details
Interior
Features
Main Floor
Kitchen
41`10" x 38`10"2pc Bathroom
17`3" x 15`0"Spice Kitchen
24`7" x 17`0"Dining Room
38`10" x 20`6"Exterior
Features
Parking
Garage spaces 2
Garage type -
Other parking spaces 2
Total parking spaces 4
Property History
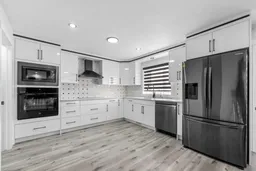 33
33
