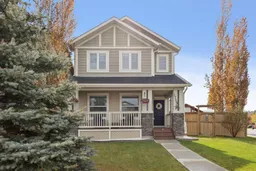Excellent opportunity to own a corner lot property with RV Parking, and an oversized double garage. This home has a ton of curb appeal and you can instantly tell that it has been lovingly cared for. With nearly 2300 square feet of developed living space, there is nothing left to do but move in and enjoy life. Inside, you'll appreciate the open concept design with a large living room that leads to the dining area and connects to the kitchen at the back. Rich hardwood floors, modern stainless steel appliances, contemporary fixtures, large windows and a central granite island add an elegant touch. The rear powder room and mudroom have been tastefully updated and are cute and practical. Out the back door, you'll be ready for summer nights with a large deck and covered pergola. The green space with the kid's playset makes this a wonderful family home. Back inside and upstairs, you'll appreciate the updated kids rooms, laundry area, and 4 piece bath. The primary is at the back and features a gorgeous ensuite that includes a luxurious soaker tub and a tiled shower. There is also a walk-in closet with custom shelving. The fully developed basement includes a spacious rec room, a 4th bedroom, and a 4 piece bath. The double garage has epoxy floors, and measures nearly 21 x 23.3 feet. This is a fantastic central Airdrie community close to schools, shopping and walking paths.
Inclusions: Dishwasher,Dryer,Garage Control(s),Microwave Hood Fan,Refrigerator,Stove(s),Washer,Window Coverings
 41
41


