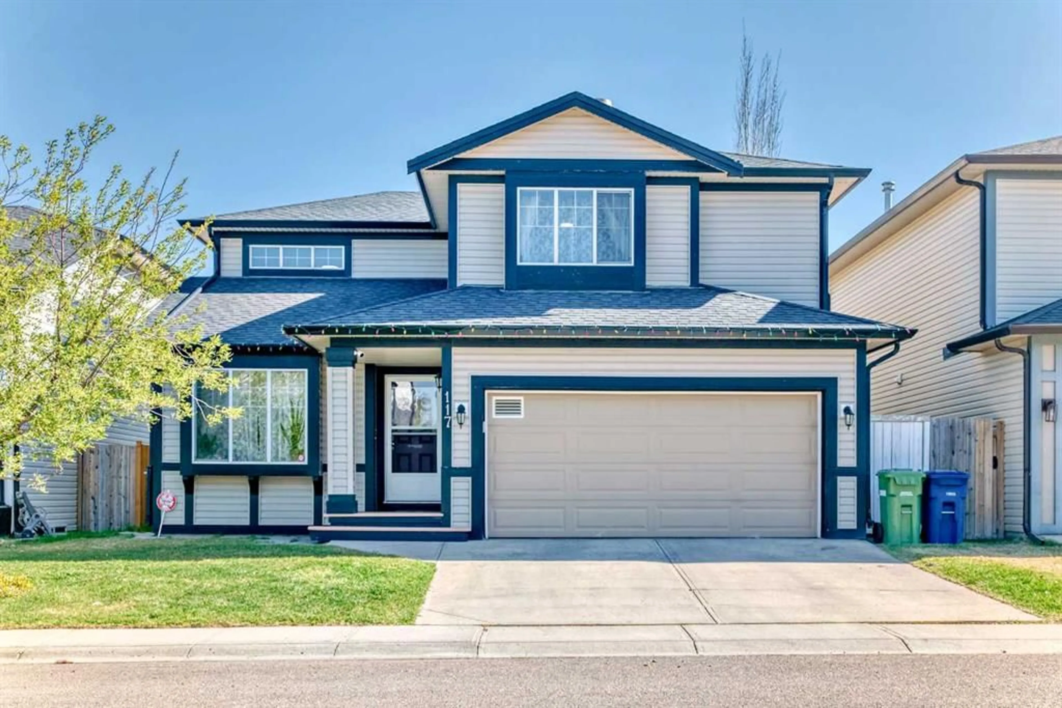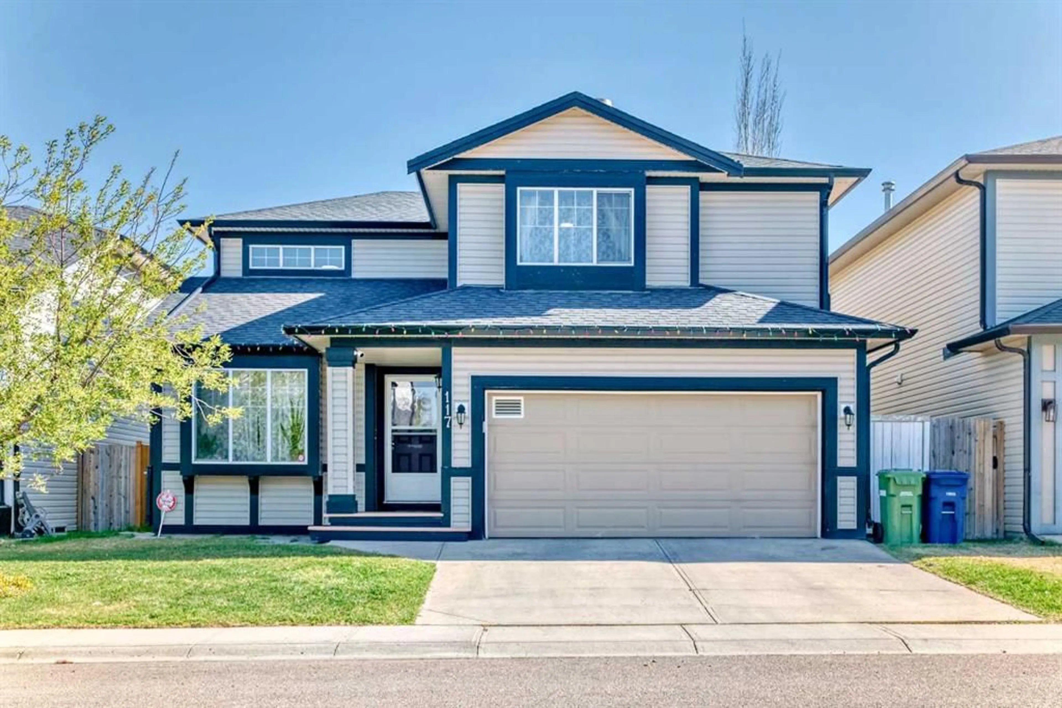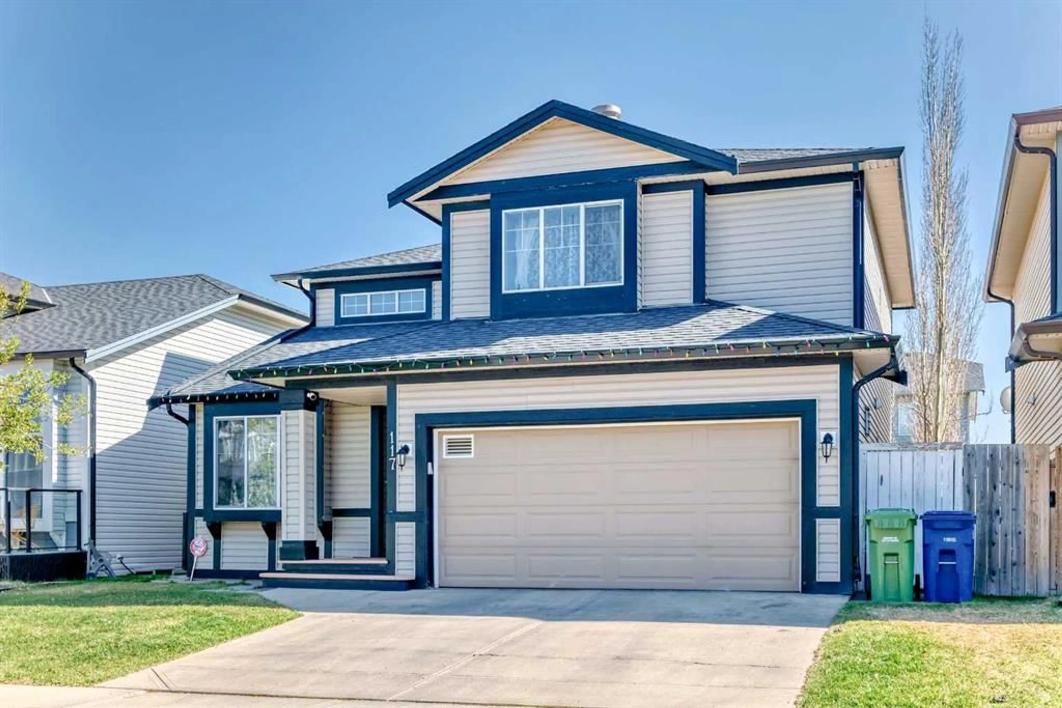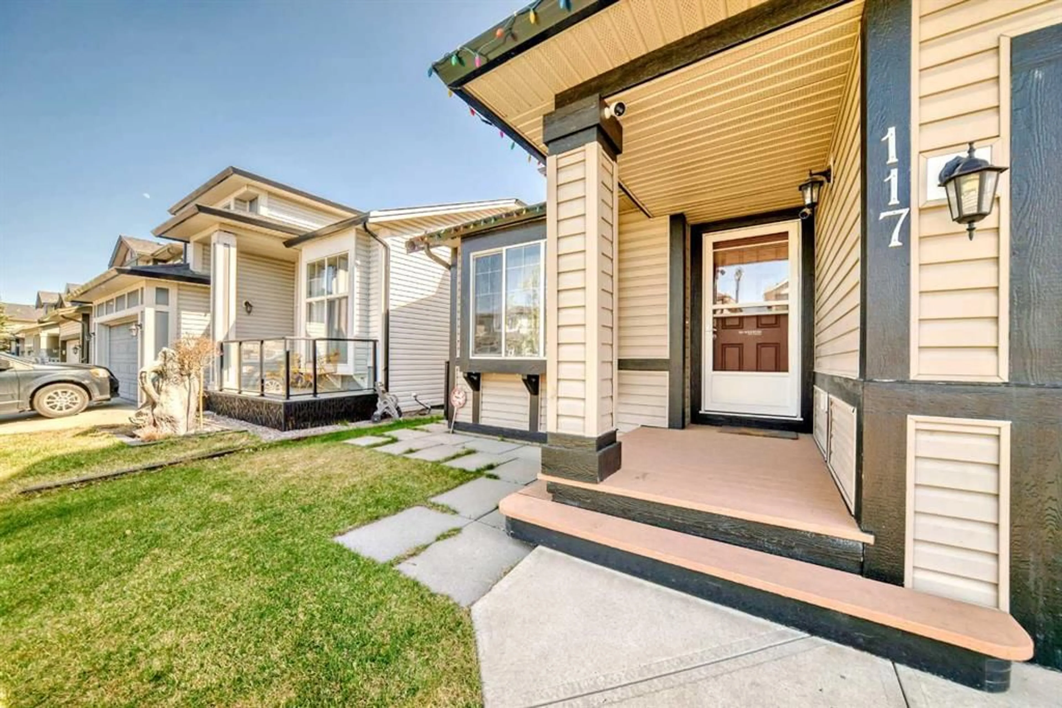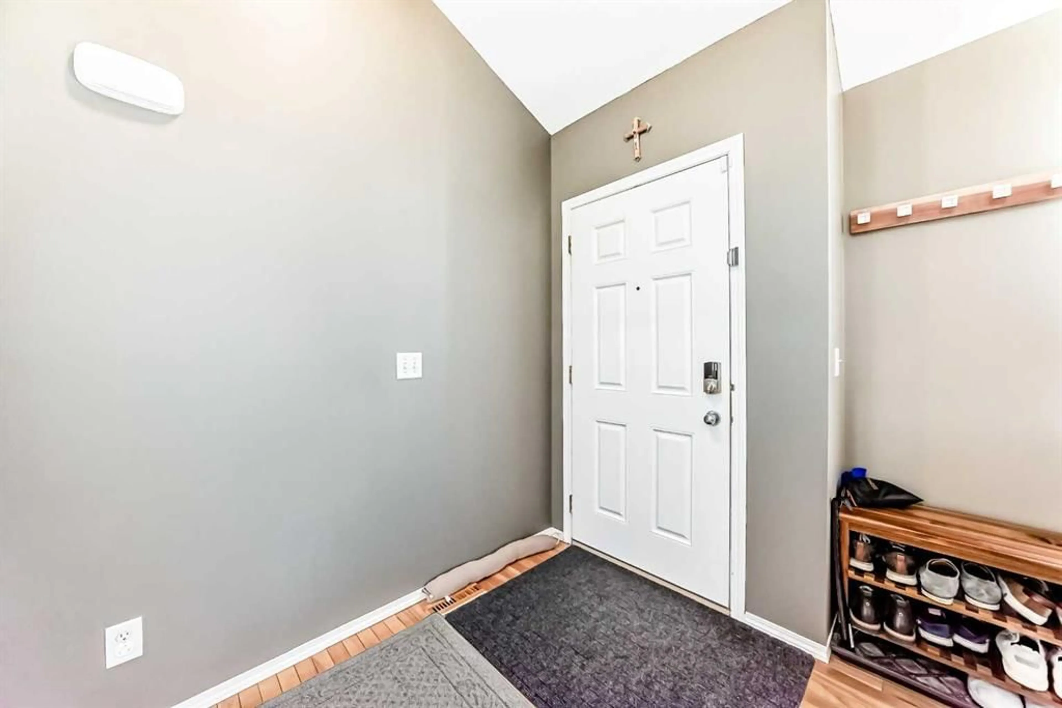117 Luxstone Rd, Airdrie, Alberta T4B 0J7
Contact us about this property
Highlights
Estimated ValueThis is the price Wahi expects this property to sell for.
The calculation is powered by our Instant Home Value Estimate, which uses current market and property price trends to estimate your home’s value with a 90% accuracy rate.Not available
Price/Sqft$360/sqft
Est. Mortgage$2,748/mo
Tax Amount (2024)$3,602/yr
Days On Market49 days
Description
Welcome to Luxstone in Airdrie, it is a well thought after community, this well-maintained 5 bedrooms, 3 & 1/2 washrooms fully finished basement welcomes you the moment you step inside, this family home is warmly decorated and offers comfort, charm, and functionality in every corner. Rustic wall accents and stylish lighting add a cozy character, while the gleaming hardwood floors and open-concept main floor create a bright and inviting atmosphere. Enjoy the flexibility of two distinct living spaces on the main floor—one perfect for family movie nights by the gas fireplace, and the other ideal for entertaining guests. The spacious dining area easily accommodates a table for eight, making it perfect for gatherings. Upstairs, you'll find three bedrooms, including a generous master suite complete with a walk-in closet and private ensuite. The two additional bedrooms are sunny and spacious, and the versatile bonus room offers a perfect spot for a kids’ play area, study room, or creative space. The fully finished basement includes two additional bedrooms—one with a walk-in closet—and a full bathroom. The space is clean and neutral, ready for your personal design touches. Step outside to your south-facing backyard, perfect for sunny afternoons. An aluminum patio shade provides comfort on bright days, while included curtains add privacy and wind protection. A garden shed is also included, offering ample storage for tools and patio essentials. Additional features include ceiling fans in every room to keep you cool during summer, a double garage, and roof vents to help with winter weather, underground sprinkler. Located near schools, parks, and all the conveniences of Luxstone, this is the home you’ve been looking for!
Property Details
Interior
Features
Main Floor
Porch - Enclosed
7`2" x 5`6"Living Room
14`11" x 12`4"Family Room
14`10" x 11`4"Dining Room
8`3" x 11`6"Exterior
Features
Parking
Garage spaces 2
Garage type -
Other parking spaces 2
Total parking spaces 4
Property History
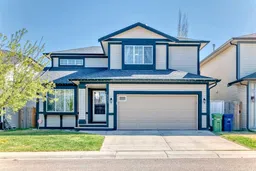 50
50
