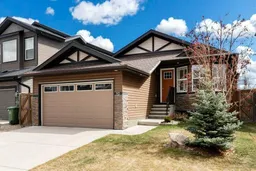Welcome to this beautifully maintained 3-bedroom, 3-bathroom bungalow in the heart of Luxstone — a welcoming, family-friendly community in Airdrie. Perfectly positioned with no neighbours behind, this home backs onto a picturesque green space and pathway system, offering unmatched peace, privacy, and scenic views.
Inside, the thoughtfully designed layout features vaulted ceilings and a bright, open-concept main floor — ideal for everyday living and effortless entertaining. The chef-inspired kitchen boasts top-of-the-line stainless steel appliances, a skylight that floods the space with natural light, and a seamless transition into the dining and living areas, where a cozy gas fireplace sets the perfect tone for relaxing evenings.
Need a quiet place to work? The main floor office/den provides the flexibility and privacy you need. At day’s end, retreat to the luxurious primary suite, complete with a walk-in closet, dual vanity, soaker tub, separate shower, private water closet, and in-floor heating — a feature also found in all bathrooms throughout the home for added comfort.
The fully finished lower level offers even more space to unwind, featuring a generous family room anchored by a second gas fireplace — ideal for movie nights, games, or family gatherings.
Step outside and fall in love with the professionally landscaped backyard, highlighted by low-maintenance perennial gardens, interlocking brick patio, and a 316 sq ft composite entertainers’ deck with a pergola — the perfect setting for summer barbecues or quiet morning coffee. The irrigation system in both the front and back yards makes upkeep a breeze.
Additional features include air conditioning, a tankless water heater, and a double attached garage, delivering a perfect blend of comfort, efficiency, and style.
Situated just minutes from schools, parks, and shopping, this home truly offers the best of luxury, lifestyle, and location.
Don’t miss your opportunity to own this exceptional bungalow — book your private showing today!
Don't miss your chance to make this exceptional bungalow your next home — book your showing today!
Inclusions: Central Air Conditioner,Dishwasher,Electric Stove,Humidifier,Microwave,Refrigerator,Tankless Water Heater,Trash Compactor,Water Softener,Window Coverings
 37
37


