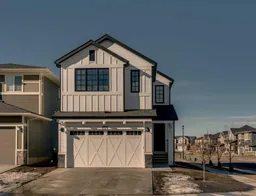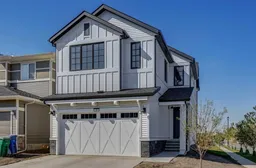This stunning corner lot home in Airdrie offers a custom floor plan with premium upgrades throughout, designed to provide both style and functionality. As you step inside, you're welcomed by a spacious front entryway with a large closet, setting the tone for the thoughtful design of this home. The open-concept main floor features 9-foot ceilings, enhancing the sense of space and light. The chef’s kitchen is a true highlight, boasting sleek custom cabinetry, high-end stainless steel appliances, an oversized waterfall island, a gas range, a large pantry, and an upgraded kitchen sink. This space flows seamlessly into the dining area, where large sliding patio doors flood the room with natural light and lead to deck and backyard backing onto park. Here, you'll enjoy private access to the park, offering a beautiful extension of your outdoor living space. The living room exudes elegance and warmth, centered around a striking custom marble fireplace that serves as a focal point. Completing the main level is a 2-piece bathroom, a mudroom with built-in storage, and direct access to the unfinished basement through a separate entrance—offering potential for future customization. The 27.5' tandem garage is another standout feature, designed with added lighting for convenience. Upstairs, a spacious bonus room provides a versatile space! The primary retreat is a true sanctuary, featuring a luxurious 5-piece ensuite with a large tiled shower, upgraded faucets, and double vanities, along with a walk-in closet that has a hidden entrance connecting to a private den—ideal for a dressing area, nursery, or workspace. Two additional bedrooms are generously sized and share a 4-piece bathroom with tiled showers and undermount sinks. The convenient upper-floor laundry room ensures everyday ease. Throughout the second floor, luxury vinyl flooring, black trim windows, and modern lighting fixtures elevate the overall aesthetic. The unfinished basement is ready for your personal touch, complete with a wet bar setup and rough-ins for further development. Thoughtful upgrades throughout the home include a larger main bath shower, undermount sinks in all bathrooms, and a separate basement entrance from the mudroom, adding versatility and potential for future expansion. Situated in the desirable Lanark community, this home provides easy access to top-rated schools. Outdoor enthusiasts will appreciate the nearby parks and walking trails, including Nose Creek Regional Park and Iron Horse Park, perfect for family outings and leisure activities. With playgrounds, recreational facilities, and a welcoming neighborhood atmosphere, Lanark is an ideal place to call home. Additionally, the home is conveniently located near shopping centers, grocery stores, and dining options, ensuring that all your daily needs are within reach. Whether you’re looking for a home that offers modern design, functionality, or access to nature, this property delivers the perfect blend of comfort, convenience, and community living.
Inclusions: Dishwasher,Dryer,Garage Control(s),Range,Range Hood,Refrigerator,Washer,Window Coverings
 50
50



