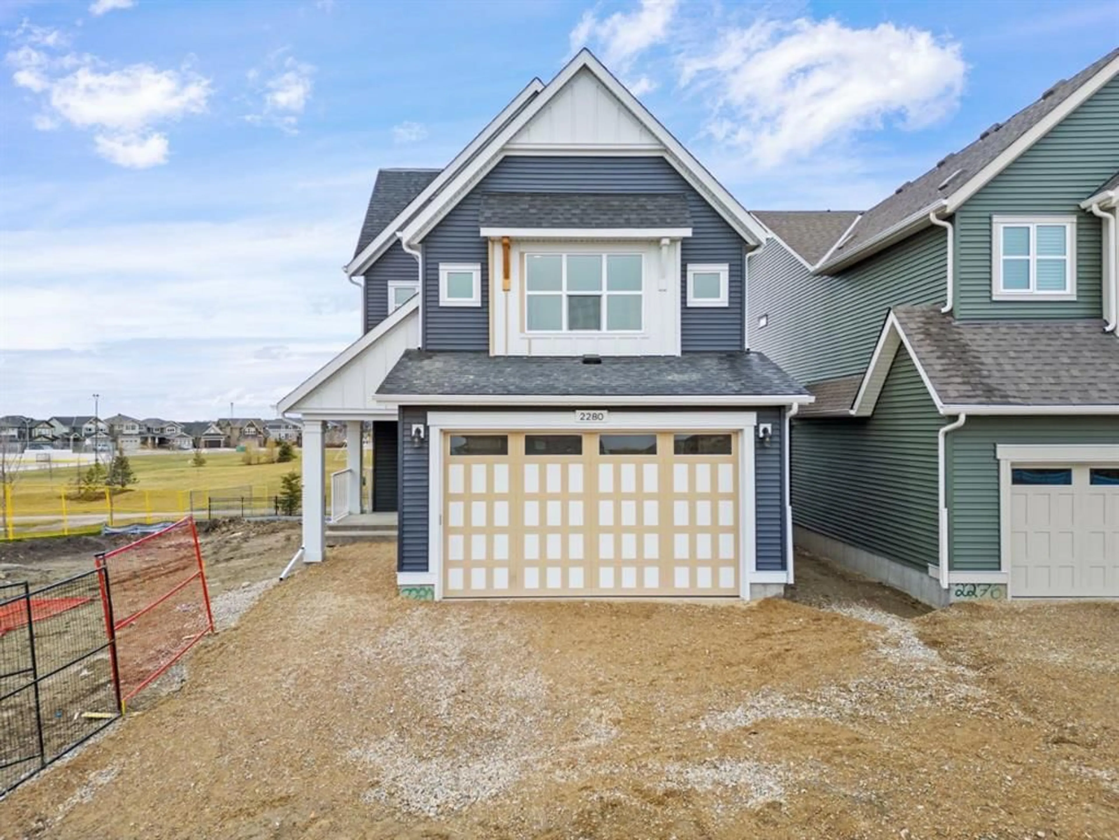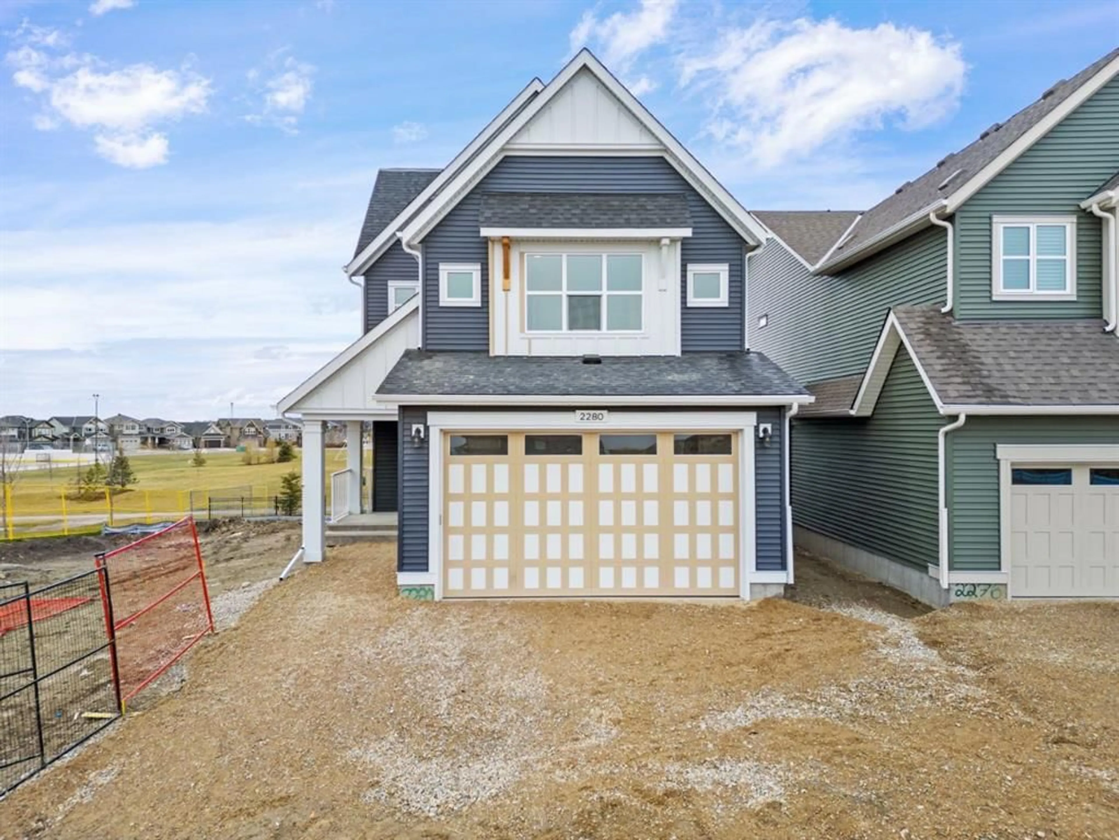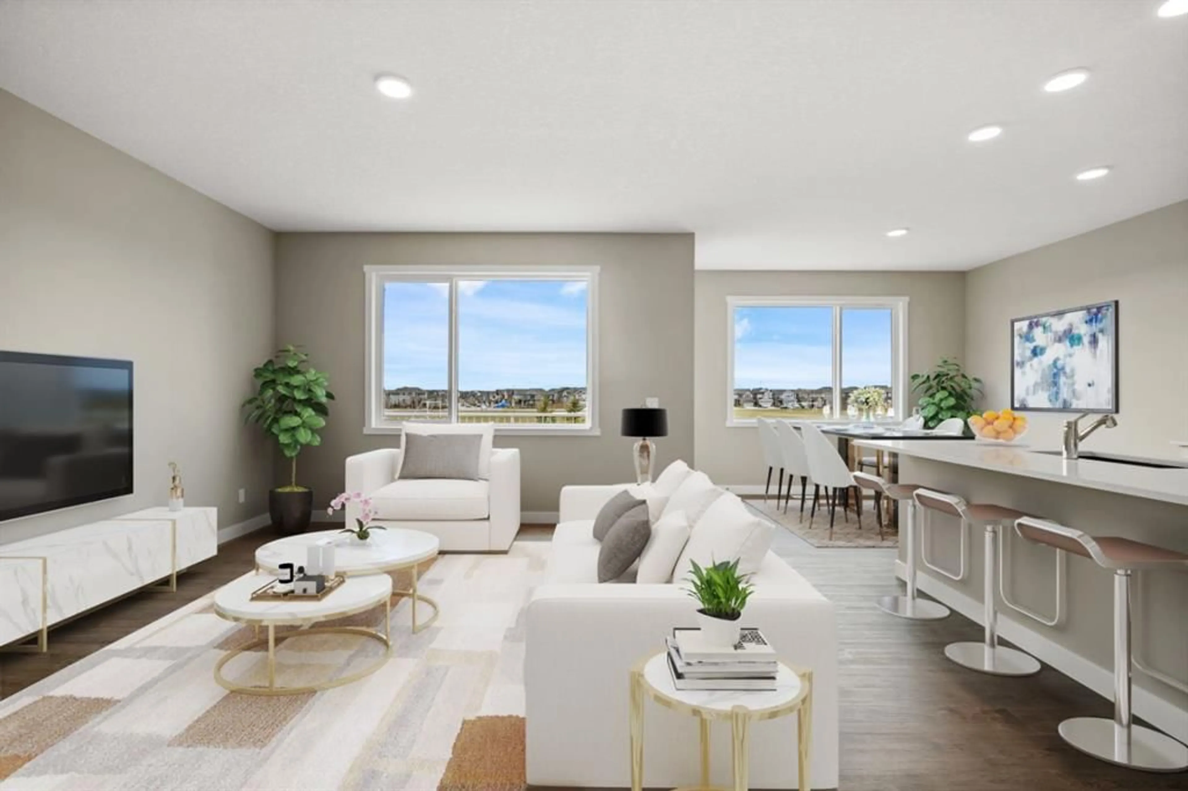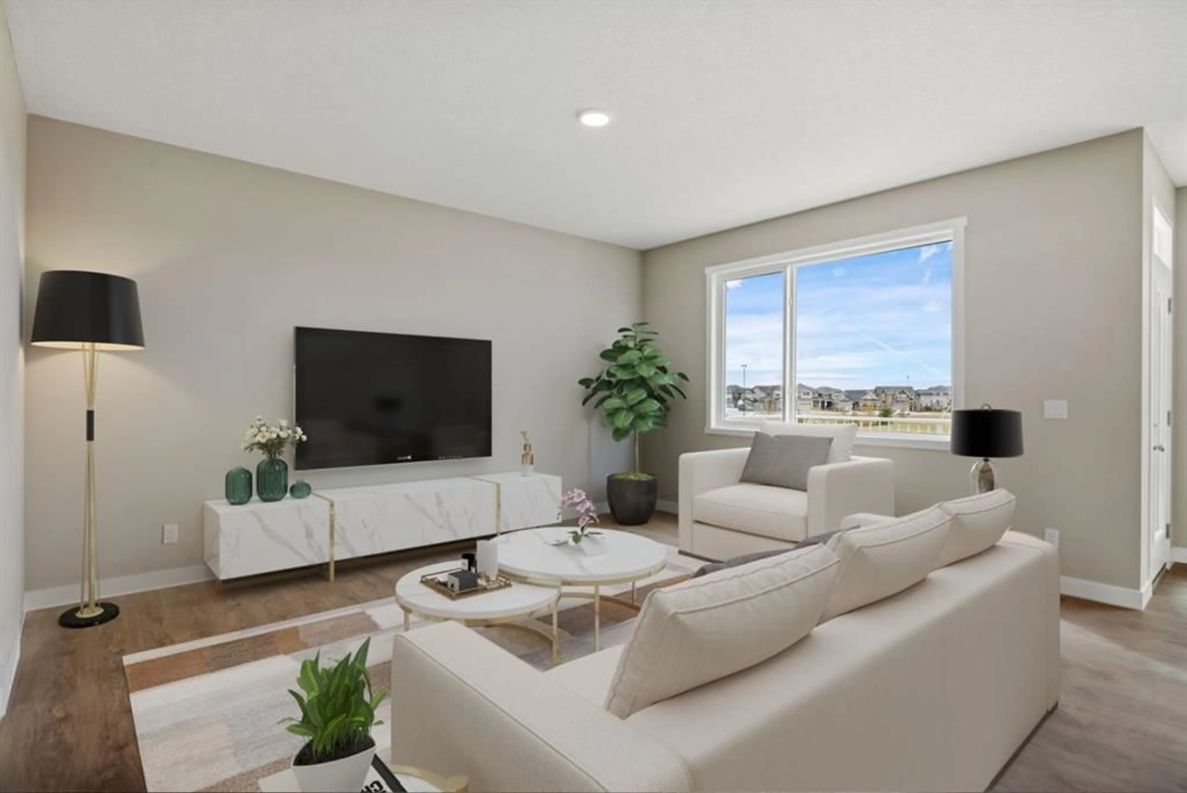2280 Lancaster Hts, Airdrie, Alberta T4A 3P3
Contact us about this property
Highlights
Estimated valueThis is the price Wahi expects this property to sell for.
The calculation is powered by our Instant Home Value Estimate, which uses current market and property price trends to estimate your home’s value with a 90% accuracy rate.Not available
Price/Sqft$346/sqft
Monthly cost
Open Calculator
Description
You’re invited to come view a uniquely distinctive and thoughtfully designed Airdrie home, located in the vibrant community of Lanark, just off the 40th Avenue exit. With over 3,400 sq ft of exquisitely finished living space across three levels. This home offers incredible flexibility for growing families, and multigenerational living, or simply those seeking a legal suite for added income. The fully developed lower level includes a 2-bedroom legal suite with a private entrance and its own dedicated forced-air furnace providing privacy, independence, and year-round comfort for guests or tenants. Welcome to the main floor where you’re greeted by a spacious, open-concept layout that flows effortlessly from the bright, inviting living area to a stunning modern kitchen, ideal for both everyday living as well as entertaining. The kitchen features a gas cooktop, wall-mounted oven, immaculate quartz countertops, and an oversized island—an optimal space and inclusive for gathering with family and friends. Also a substantial dedicated home office on the main level makes working from home both convenient and comfortable. The second floor features a cozy family room centred around a gas fireplace—perfect for movie nights or quiet evenings in. You’ll also find two generously sized bedrooms and a beautifully appointed primary suite complete with a soaker tub a spa-like ensuite. The third floor offers something truly special: a private and serene primary retreat with its own ensuite, sizeable walk-in closet, and a west-facing balcony where you can take in the mountain views, while you enjoy peaceful sunsets over the green space behind this unique home. Comfort is top of mind throughout, with a high-efficiency 2-stage central AC system and individual thermostats on each floor, so you can heat or cool only the areas you’re using. The home is also prepped for the future, with a 200 AMP electrical panel, rough-ins for solar panels, and EV charging in the oversized double garage featuring a 9’ door. Outside, step onto a modest back deck with a convenient natural gas hookup, perfect for summer barbecues and restorative evenings with ease . Step through the back gate and you’re instantly connected to Airdrie’s scenic path system with a piety of parks and green space. Just a brief walking distance from the Public Elementary School and French Immersion School. This added green space behind this remarkable home, offers year-round recreation with an outdoor rink, cricket and open(soccer) field. The community gardens and nearby bike pump tracks add to the active lifestyle that makes Lanark so desirable. This is more than just a house—it’s a rare opportunity to own a home that blends smart design, modern comfort, and a welcoming community. Come see it for yourself.
Property Details
Interior
Features
Main Floor
2pc Bathroom
7`5" x 2`9"Dining Room
11`10" x 9`3"Foyer
10`9" x 8`5"Kitchen
11`11" x 13`9"Exterior
Features
Parking
Garage spaces 2
Garage type -
Other parking spaces 2
Total parking spaces 4
Property History
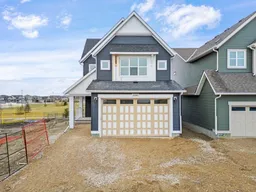 38
38
