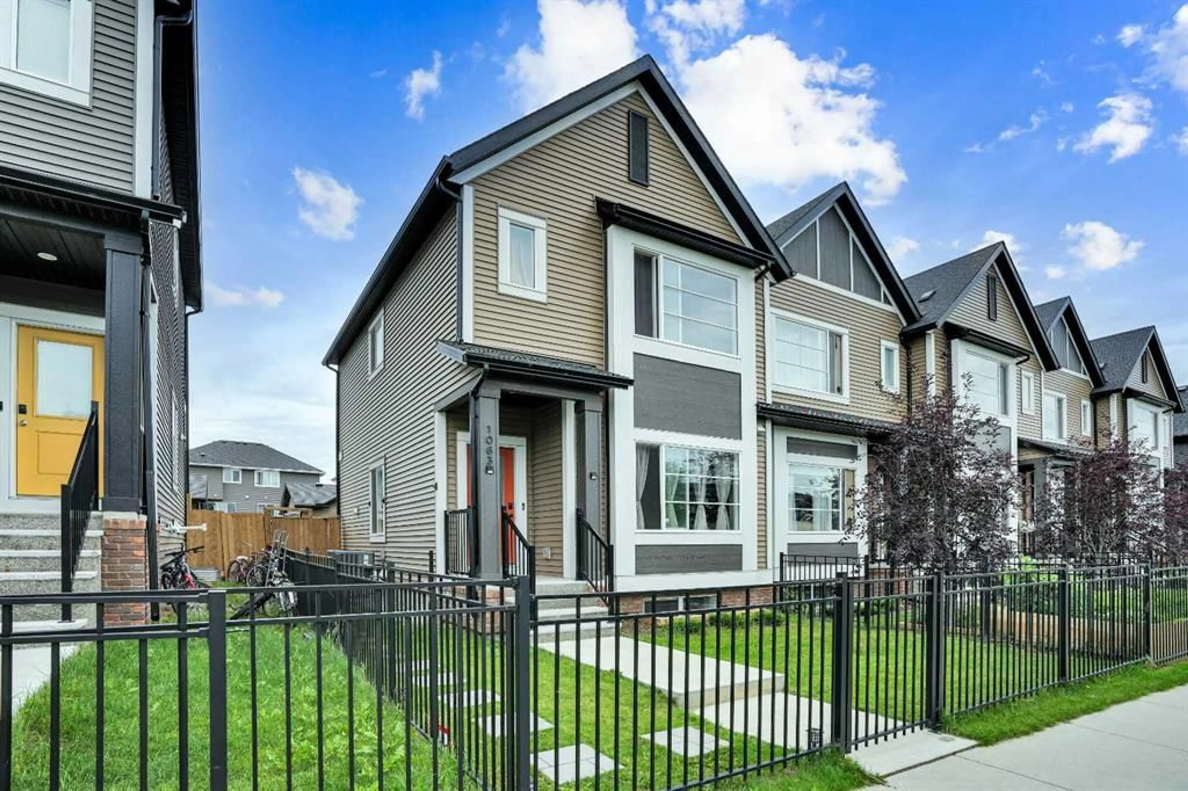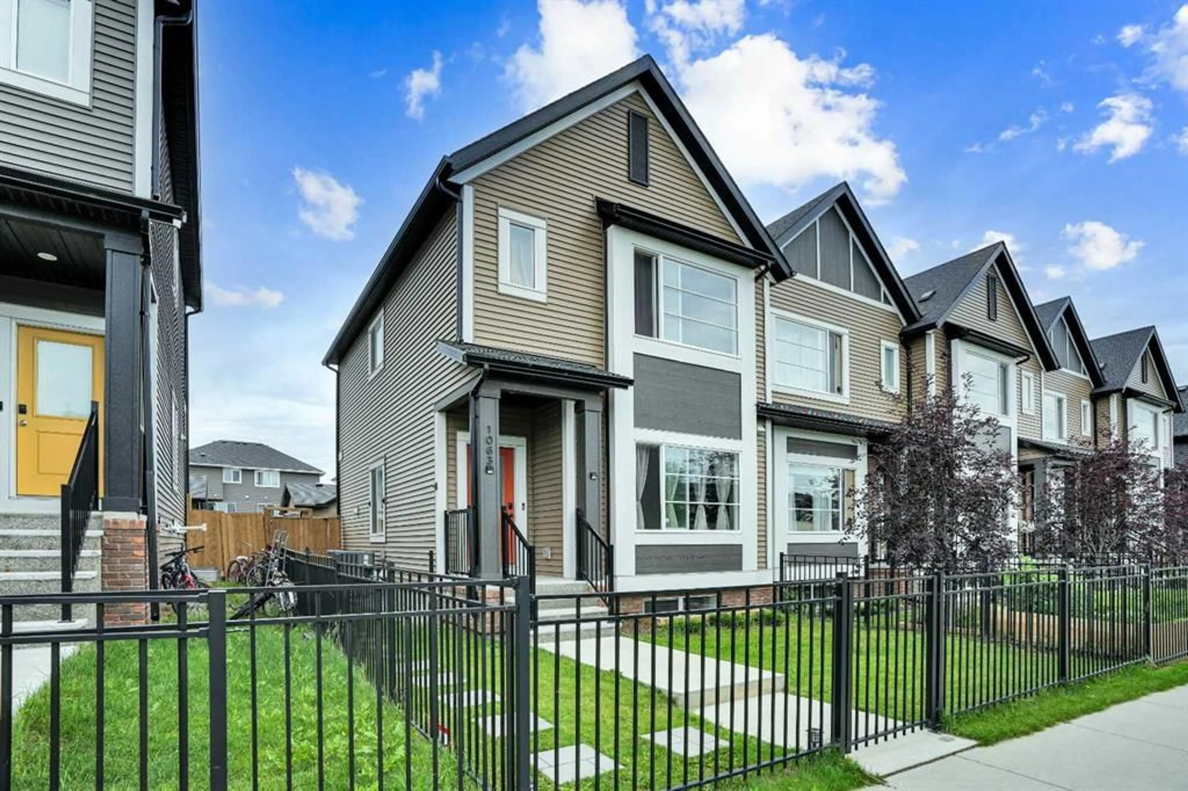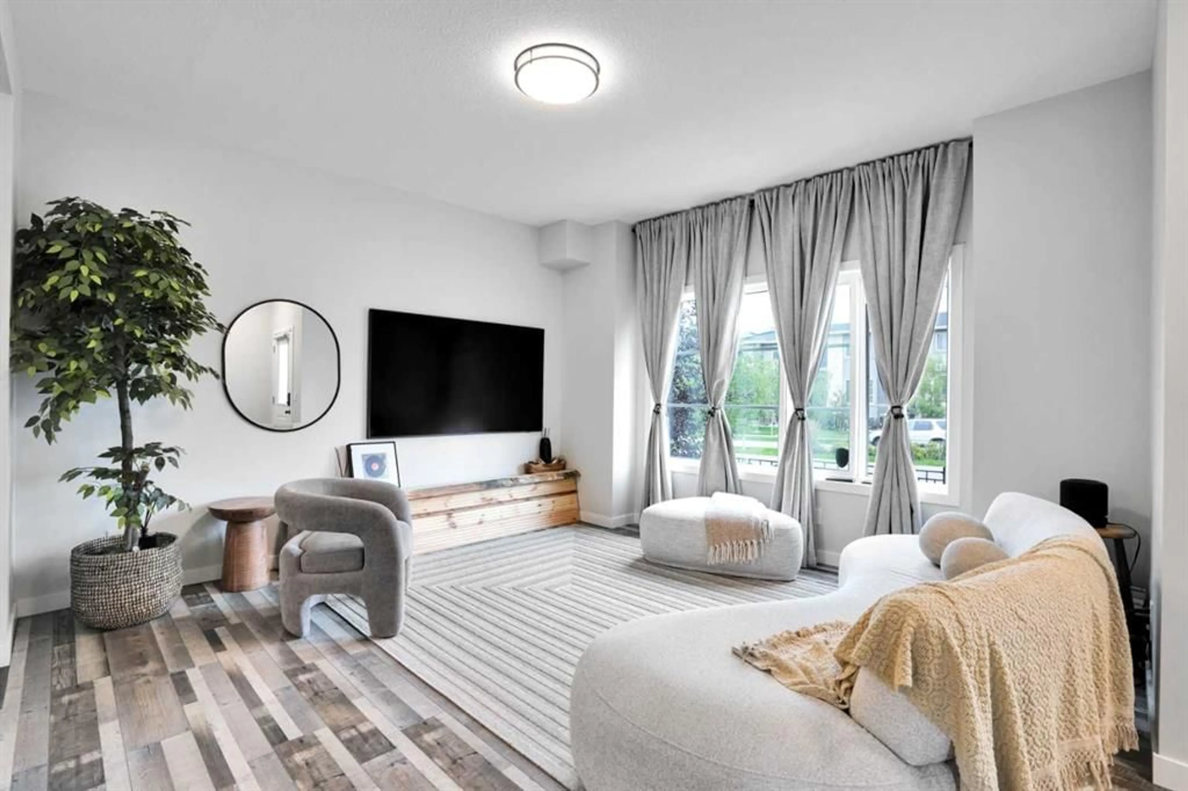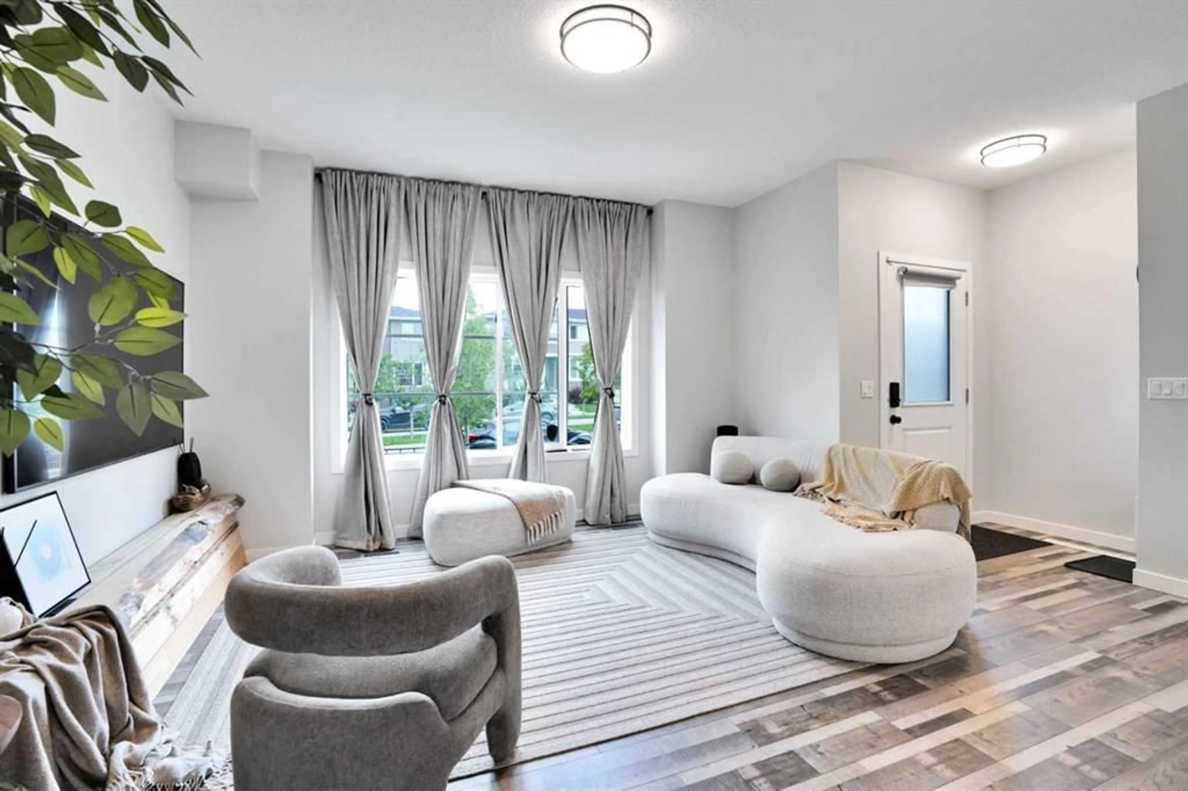1063 Lanark Blvd, Airdrie, Alberta T4A 3L6
Contact us about this property
Highlights
Estimated valueThis is the price Wahi expects this property to sell for.
The calculation is powered by our Instant Home Value Estimate, which uses current market and property price trends to estimate your home’s value with a 90% accuracy rate.Not available
Price/Sqft$404/sqft
Monthly cost
Open Calculator
Description
2020 built end-unit home with incredible curb appeal and NO CONDO FEES! As you arrive, you’ll notice the fully fenced front and back yard with stamped concrete walkways for an elegant first impression. Step inside to an open-concept main floor featuring high-quality vinyl flooring, stylish lighting, and an abundance of storage. The bright living room is filled with natural light from oversized windows, while the dining area flows seamlessly into the gleaming white kitchen—complete with stainless steel appliances, quartz countertops, an eat-up island, contrasting black finishes, and a large pantry. A conveniently located powder room sits near the main-floor laundry and back door. The south-facing backyard includes a gas BBQ hookup and access to the heated double detached garage via paved alley. Upstairs, you’ll find two generously sized bedrooms, a sleek main bathroom, and a spacious primary suite with walk-in closet and 4pc ensuite. The basement has been transformed into a finished space with a separate entrance, currently operating as a successful Airbnb producing excellent income. It features large windows, a second living space, additional bedroom and bathroom, plus extra storage. Additional highlights include recessed lighting, central A/C, and proximity to schools, shopping, parks, and pathways. This immaculate home offers the perfect combination of comfort, style, and income potential—truly a rare find!
Property Details
Interior
Features
Main Floor
2pc Bathroom
3`0" x 6`6"Dining Room
5`11" x 9`7"Kitchen
13`4" x 12`8"Laundry
5`8" x 3`7"Exterior
Features
Parking
Garage spaces 2
Garage type -
Other parking spaces 0
Total parking spaces 2
Property History
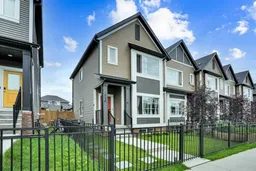 49
49
