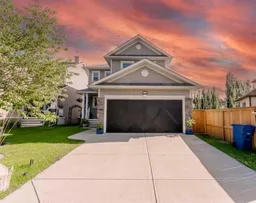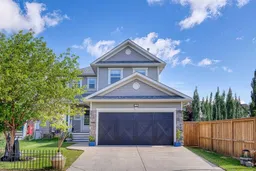If you are looking for exceptional curb appeal and a home that truly stands out, welcome to this beautifully maintained property in the highly sought-after community of Kings Heights. Offering quick access to Deerfoot Trail for an easy commute, you can be in downtown Calgary in under 30 minutes. This residence features 3 spacious bedrooms, 2.5 bathrooms, and a double car garage. The heart of the home is the kitchen, complete with brand new LG appliances, a stylish island, and a breakfast bar—perfect for casual dining or entertaining. Step outside to a lovely deck, ideal for enjoying the weather or hosting BBQs with friends. The thoughtful layout is complemented by a generously sized yard, perfect for outdoor living in this family-friendly neighbourhood. The unfinished basement offers endless possibilities to create the space you have always envisioned. Kings Heights is known for its scenic ponds, interconnected walking and biking paths, and vibrant community spirit. Located within walking distance to schools, parks, and playgrounds, and just minutes from shops, dining, and everyday amenities, this home delivers the perfect balance of comfort, convenience, and lifestyle.
Inclusions: Central Air Conditioner,Dishwasher,Dryer,Garage Control(s),Microwave Hood Fan,Refrigerator,Stove(s),Washer,Window Coverings
 49
49



