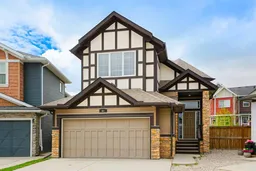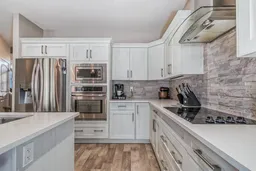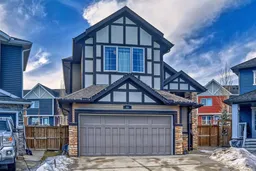Welcome to this BEAUTIFUL 2 storey home with a HUGE pie shaped SUNNY WEST facing backyard, neutral fresh colours and a bright open concept floor plan in the desirable family community of Kings Heights. Meticulously maintained, tastefully upgraded this home is move-in ready and feels like a 10/10! Beautifully designed open layout with 9’ceilings on the main floor & upgraded highly durable vinyl plank floors throughout the main living space. The stylish kitchen is complete with a perfect amount of cabinets & QUARTZ counter space. A nice sized centre island and a corner walk-in pantry, not to mention the stainless steel appliances including a sleek electric cooktop, built-in wall oven and microwave and an elegant chimney hood fan bring it all together to make for a beautiful bright CHEF’s kitchen. The Adjoining dining area with large sliding doors look out onto the large fenced and landscaped west facing yard. A main floor office/yoga space/zen den is a great size with just the right amount of natural light. The living room is bright with large windows and centers on a feature stone tiled gas fireplace and white mantle. Heading upstairs you’ll love the open metal spindle railings leading you to find a large bonus room with tall vaulted ceilings, 3 nice sized bedrooms and conveniently located upstairs laundry. The 2 secondary bedrooms are a great size and share the use of a full 4pc bath including QUARTZ counters. The spacious master retreat also has VAULTED CEILINGS, a walk in closet and a 5pc spa like ensuite. His & hers separate sinks with QUARTZ countertops, a stand alone tub and fully tiled glass shower. The basement is a nice open layout with a roughed-in bathroom and is awaiting your ideas and finishing touches. This location is close to schools, parks, paths, ponds to walk around, playgrounds, so many convenient amenities including coffee spots, restaurants, gyms, hardware store, dentist, bank at the Kingsview Marketplace and surrounding areas. Come see why so many love KINGS HEIGHTS! Don’t delay BEAUTIFUL homes like this one will fly into the hands of the next lucky owner! Book your showing today!
Inclusions: Built-In Oven,Dishwasher,Dryer,Electric Cooktop,Garage Control(s),Microwave,Range Hood,Refrigerator,Washer
 36
36




