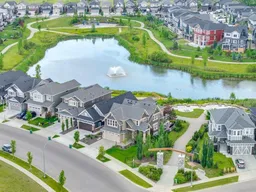Welcome to this spectacular walk-out family estate, gracefully situated on a generous corner lot and offering over 4,290 sq ft of exquisitely finished living space. With impeccable curb appeal and a picturesque backdrop of tranquil ponds and scenic bike pathways, this residence is the perfect blend of luxury, elegance, and comfort. Step inside to soaring ceilings, hardwood floors, and a sophisticated open concept design adorned with natural light and purposely crafted for both everyday living and grand entertaining. The kitchen is a dream and will inspire your inner chef, featuring a premium gas cooktop, built-in oven and microwave, panelled refrigerator, quartz countertops, and full height custom grey shaker cabinetry with chic gold hardware. A sprawling central island invites casual conversations, while the adjacent butler’s pantry boasts a built-in freezer and an abundance of custom shelving for seamless organization. Flowing seamlessly from the kitchen, the elegant dining room opens to a raised upper deck creating an idyllic setting for al fresco dinners or evening wine with panoramic views of the pond and the soothing sounds of nature. The dramatic living room is a true showstopper with a soaring coffered ceiling, two-storey windows, and a refined fireplace creating a cozy yet elevated ambiance. A private office with custom built-ins offers the ideal work from home retreat, while the expansive mudroom with cubbies and generous storage, connects to the attached double garage. As you ascend upstairs, discover three spacious bedrooms with vaulted ceilings, a versatile bonus room, a full bath, and large laundry room. Privately tucked away, the primary suite is a serene sanctuary, featuring a lavish ensuite with heated floors, dual vanities, a deep soaker tub, and an oversized steam shower with body sprays. A custom walk-in closet connects directly to the laundry room for ultimate ease. The walk-out lower level is designed for indulgent recreation and relaxation, featuring luxury vinyl plank flooring, a large family room, an expansive games area with a full wet bar. Two additional bedrooms and a stylish full bath complete the level. Outdoors, the Southwest facing rear yard is a private oasis, perfect for entertaining with a covered patio, lush low-maintenance landscaping, and captivating pond views; ideal for summer gatherings or peaceful evenings watching the sunset. Perfectly positioned close to premier schools, upscale shopping, parks, and recreational amenities, this extraordinary home offers a lifestyle of sophistication and serenity. Don’t miss your opportunity to own one of Kings Heights’ most exceptional properties where timeless design meets modern luxury.
Inclusions: Bar Fridge,Built-In Freezer,Built-In Oven,Built-In Refrigerator,Dryer,Gas Cooktop,Microwave,Washer,Wine Refrigerator
 50
50


