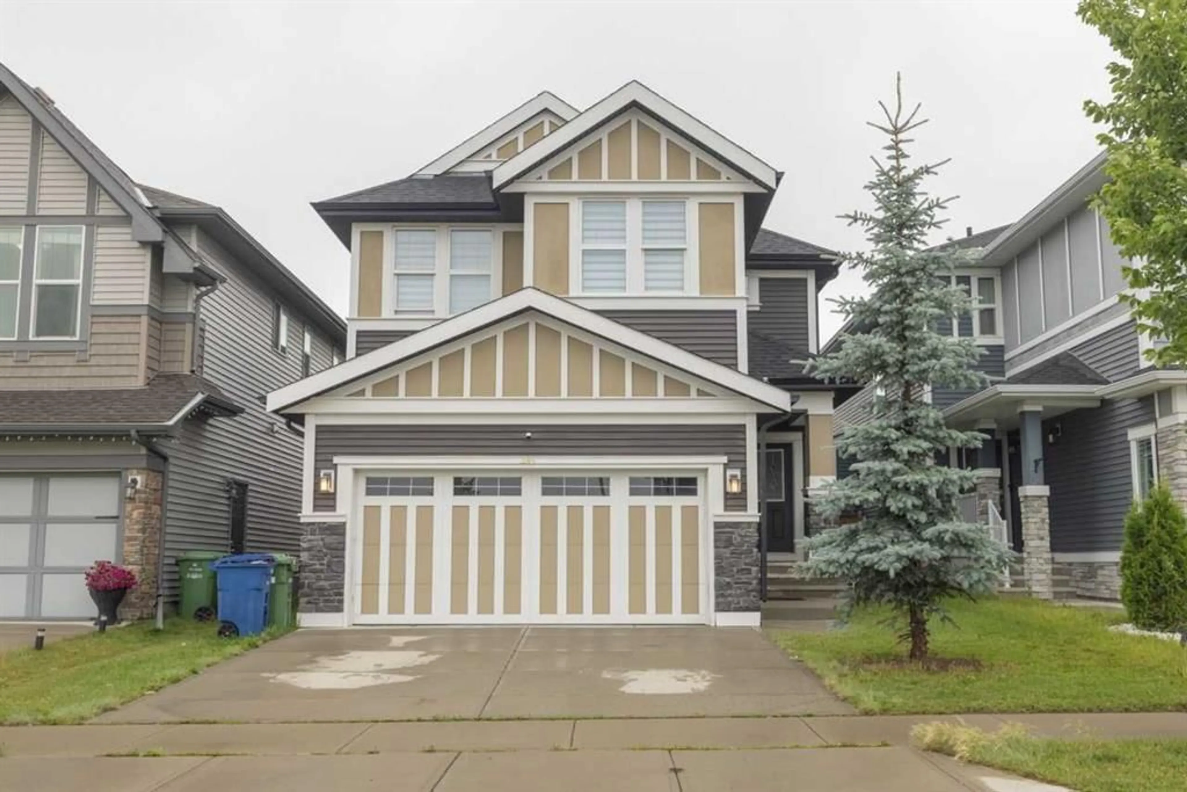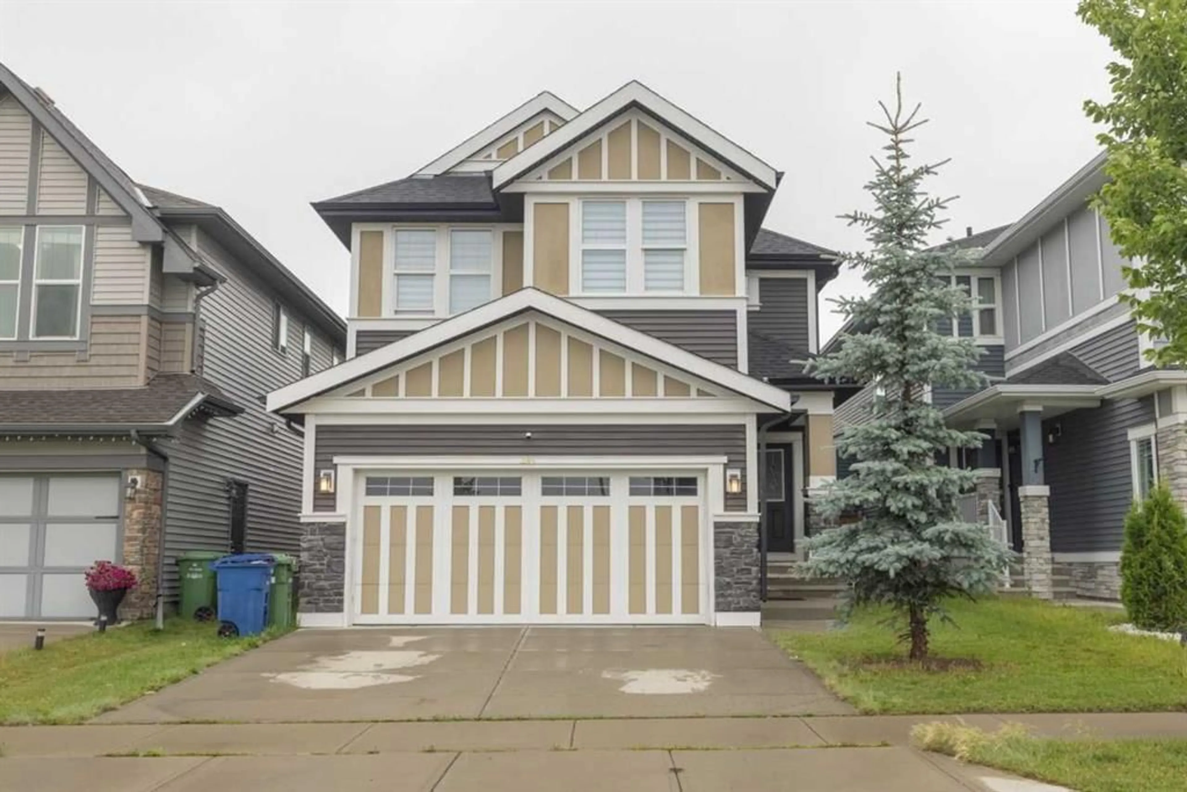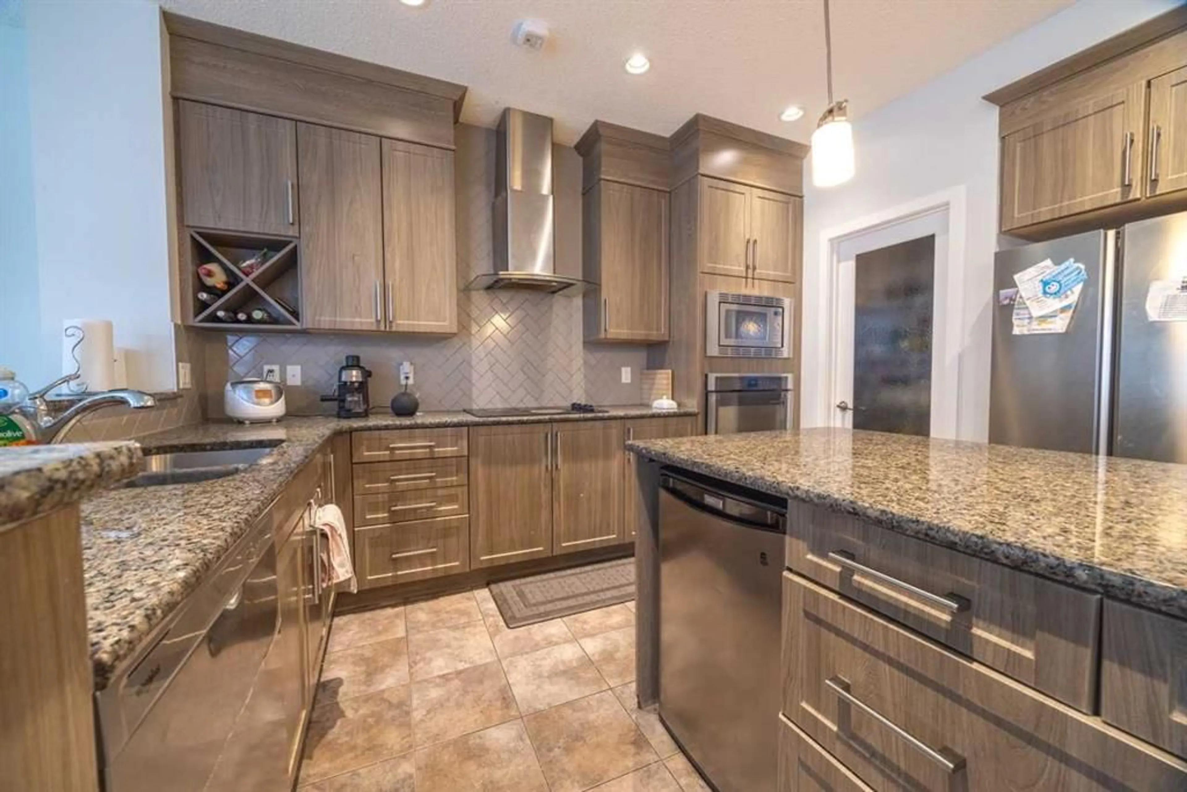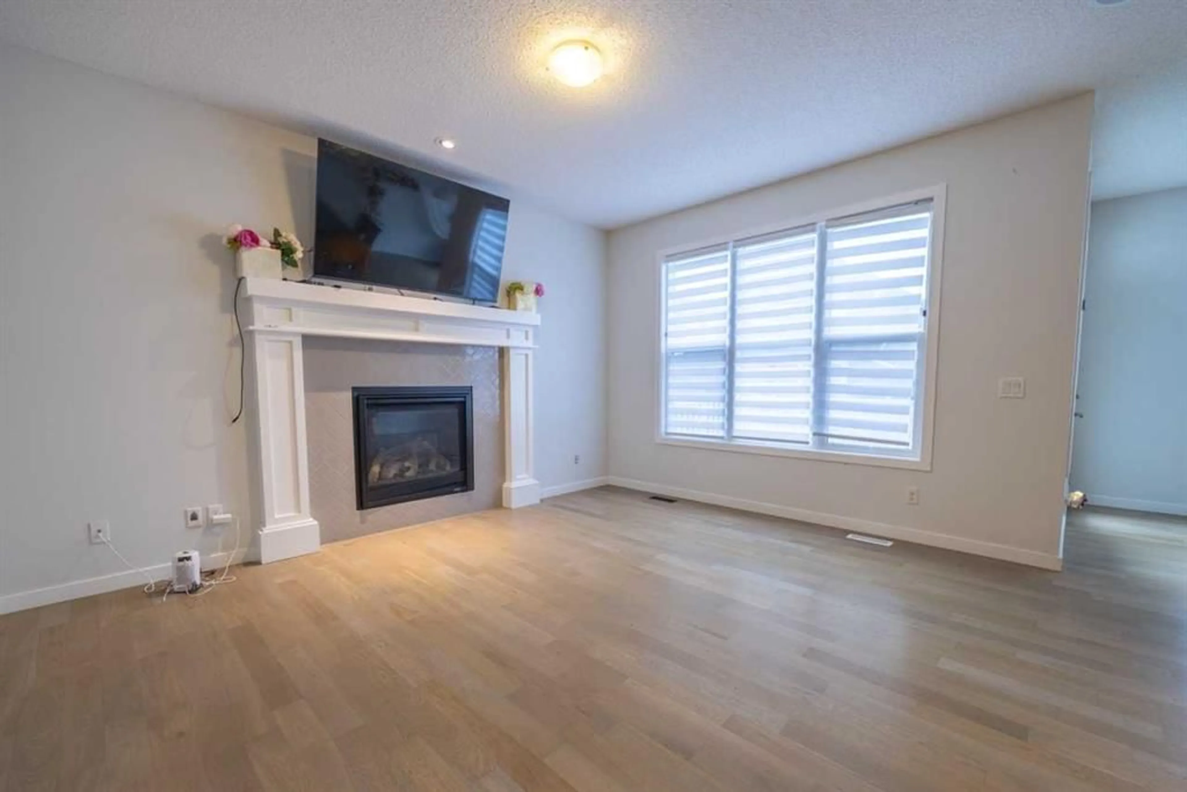385 Kings Heights Dr, Airdrie, Alberta T4A 0S2
Contact us about this property
Highlights
Estimated valueThis is the price Wahi expects this property to sell for.
The calculation is powered by our Instant Home Value Estimate, which uses current market and property price trends to estimate your home’s value with a 90% accuracy rate.Not available
Price/Sqft$314/sqft
Monthly cost
Open Calculator
Description
Welcome to 385 Kings Heights Drive SE, Airdrie – Spacious, Updated & Family-Ready! Located in the highly sought-after community of King’s Heights, this beautifully maintained 2-storey home offers the perfect blend of space, comfort, and convenience for today’s busy families. With 4 bedrooms + a finished basement, 3.5 bathrooms, and thoughtful updates throughout, this home is move-in ready! Built in 2015, the main level features a bright and open layout with new vinyl plank flooring, a cozy living room, and a functional kitchen with a large island and pantry. The dining area opens onto a fully fenced west-facing backyard—perfect for kids, pets, and summer BBQs. A handy 2-piece powder room completes the main floor. Upstairs, you'll find 3 generously sized bedrooms, including a spacious primary suite with a 4-piece ensuite and walk-in closet, plus another full 4-piece bath for the kids or guests. The fully finished basement adds even more living space with 1 additional bedroom, a 3-piece bathroom, and a large rec area—ideal for teens, in-laws, or a private home office setup. Complete with a double detached garage, this home is just steps from schools, parks, walking paths, and shopping—making it a perfect fit for growing families. Don’t miss the opportunity to live in one of Airdrie’s most family-friendly neighborhoods!
Property Details
Interior
Features
Main Floor
2pc Bathroom
5`2" x 4`11"Dining Room
13`1" x 12`0"Foyer
11`4" x 9`8"Kitchen
14`7" x 9`8"Exterior
Features
Parking
Garage spaces 2
Garage type -
Other parking spaces 2
Total parking spaces 4
Property History
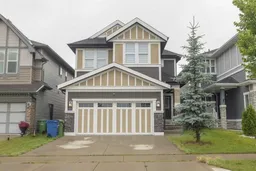 48
48
