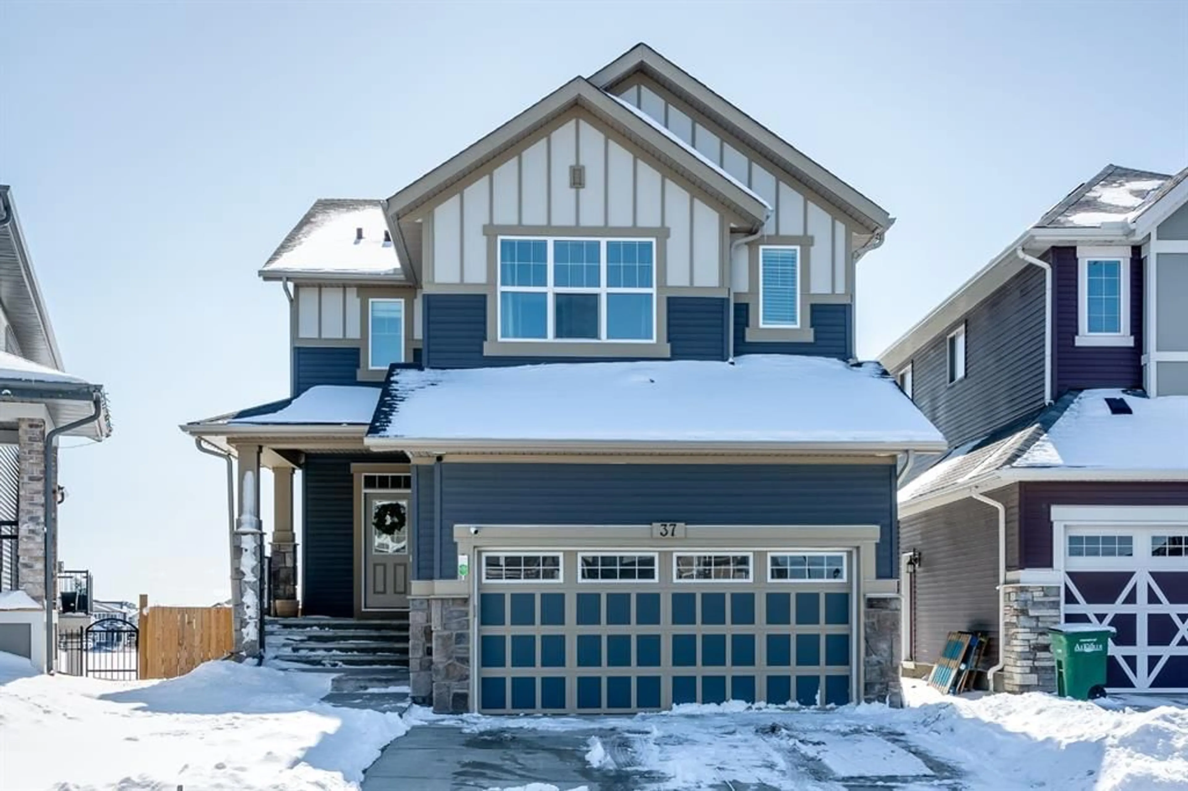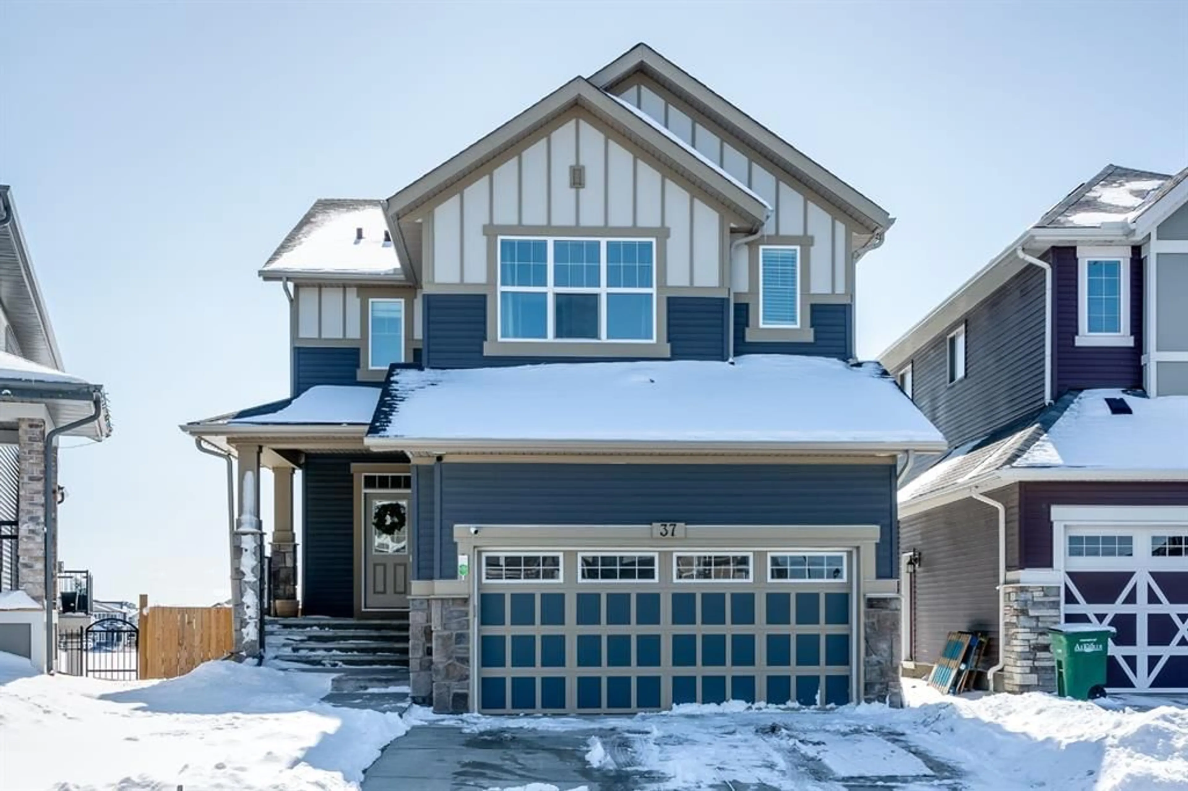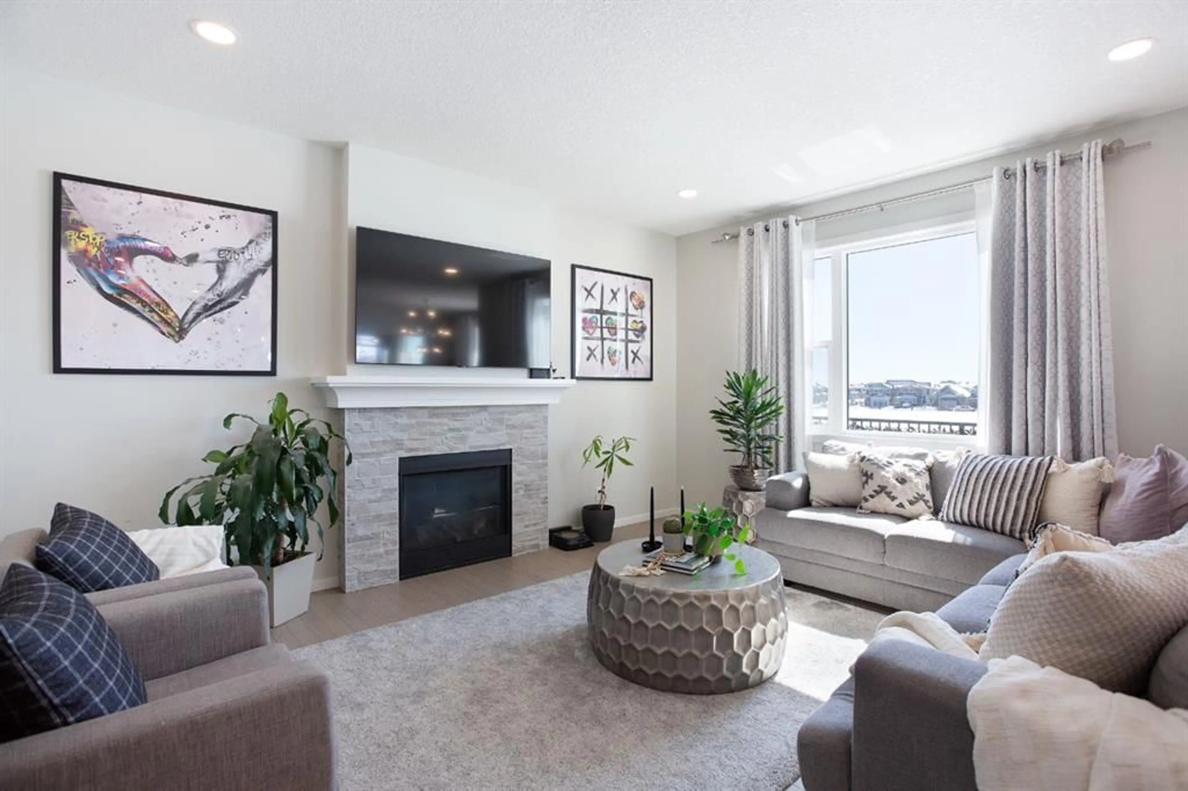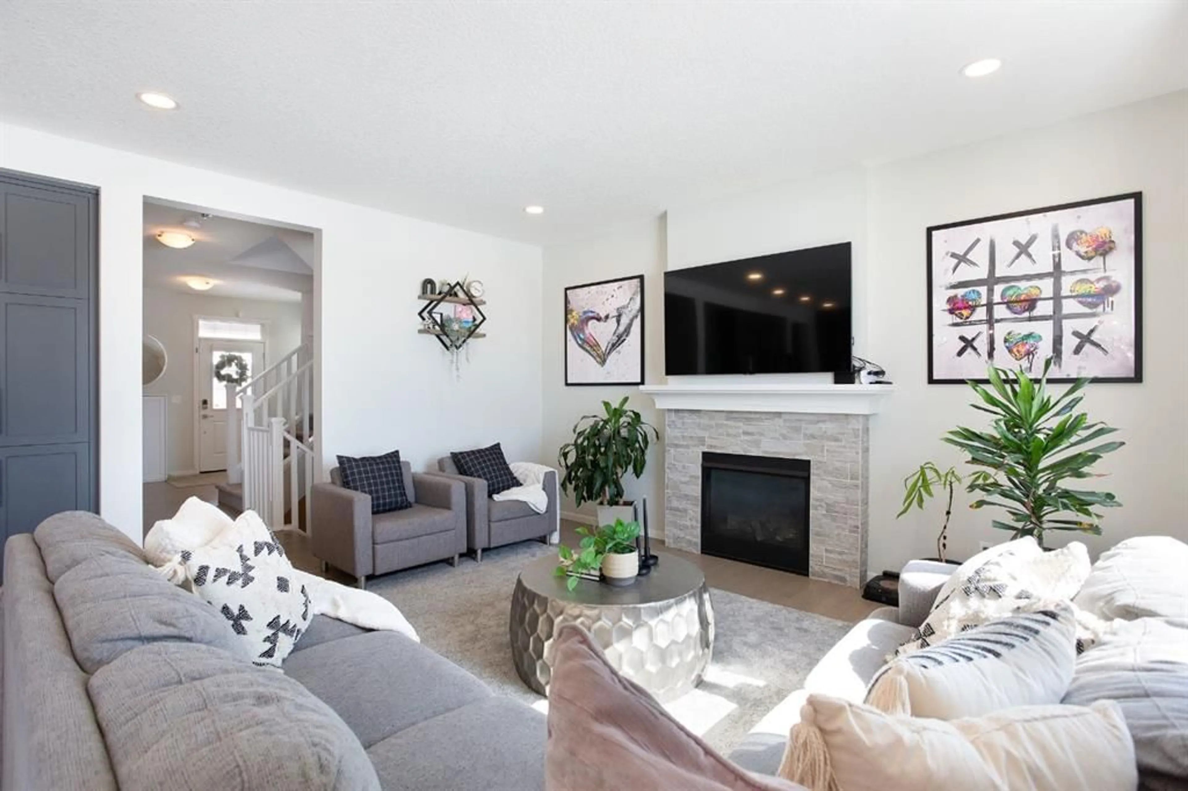37 Kingsbury Close, Airdrie, Alberta T4A 0R3
Contact us about this property
Highlights
Estimated ValueThis is the price Wahi expects this property to sell for.
The calculation is powered by our Instant Home Value Estimate, which uses current market and property price trends to estimate your home’s value with a 90% accuracy rate.Not available
Price/Sqft$393/sqft
Est. Mortgage$3,758/mo
Maintenance fees$84/mo
Tax Amount (2024)$4,953/yr
Days On Market84 days
Description
This custom-built Homes by Avi family home is the epitome of comfort, style, and functionality. Nestled in the peaceful and family-friendly community of Kings Heights, this stunning property offers over 2400 square feet of thoughtfully designed living space, perfect for growing families. With a unique pie-shaped lot, a walk-out basement, and exceptional features, this home promises a lifestyle of convenience and luxury. As you enter, you’re greeted by an expansive, sun-drenched main floor with south-facing windows that bathe the space in natural light. The rich hardwood flooring flows seamlessly through the area, accentuating the home's open, airy feel, highlighted by 9-foot ceilings. A spacious executive office with dual French doors provides the ideal space for a home office or study. At the heart of the home lies the magnificent island kitchen, featuring bright quartz countertops, high-end stainless steel appliances, and an abundance of cupboard storage. A convenient walk-through pantry leads directly to the mudroom and attached double garage, where the garage height is extended to 13 feet, offering additional storage space. The house also comes with a Gemstone lighting system and a garage heater! The open-concept living room is a true gathering space, with a cozy gas fireplace that’s perfect for relaxing with loved ones. Upstairs, you’ll find a spacious bonus room with built-in shelving—ideal for family movie nights or a play area. The large primary bedroom is a true retreat, complete with a luxurious 5-piece ensuite featuring a tiled shower, a soaker tub, and a generously sized walk-in closet. Two additional well-sized bedrooms, each with a walk-in closet, ensure everyone in the family has their own private space. A convenient laundry room is also located on the second floor, equipped with top-of-the-line washer and dryer. The unfinished walk-out basement is an exciting blank canvas, ready for you to create the perfect space to suit your needs. With rough-ins for plumbing and radon gas, along with a high-efficiency TRANE furnace and commercial-grade hot water heater, the basement is primed for customization. The fully landscaped and fenced south-facing backyard provides a tranquil retreat with unobstructed views of open sports fields, including soccer fields and hockey rinks—perfect for an active family. Additional features include a rough-in vacuum system, draperies and rods, and a garage door opener with two remotes. Located in a prime spot within walking distance to parks, schools, and a wide array of outdoor activities, this home offers everything you need for a modern, family-oriented lifestyle. With its unmatched quality, this home is move-in ready and waiting for you to start making memories. Don't miss out on this incredible opportunity to own a beautifully designed family home in Kings Heights—schedule your private showing today!
Property Details
Interior
Features
Main Floor
2pc Bathroom
8`2" x 2`9"Dining Room
15`8" x 9`5"Foyer
9`6" x 8`5"Kitchen
15`8" x 13`11"Exterior
Features
Parking
Garage spaces 2
Garage type -
Other parking spaces 2
Total parking spaces 4
Property History
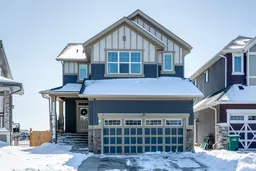 45
45
