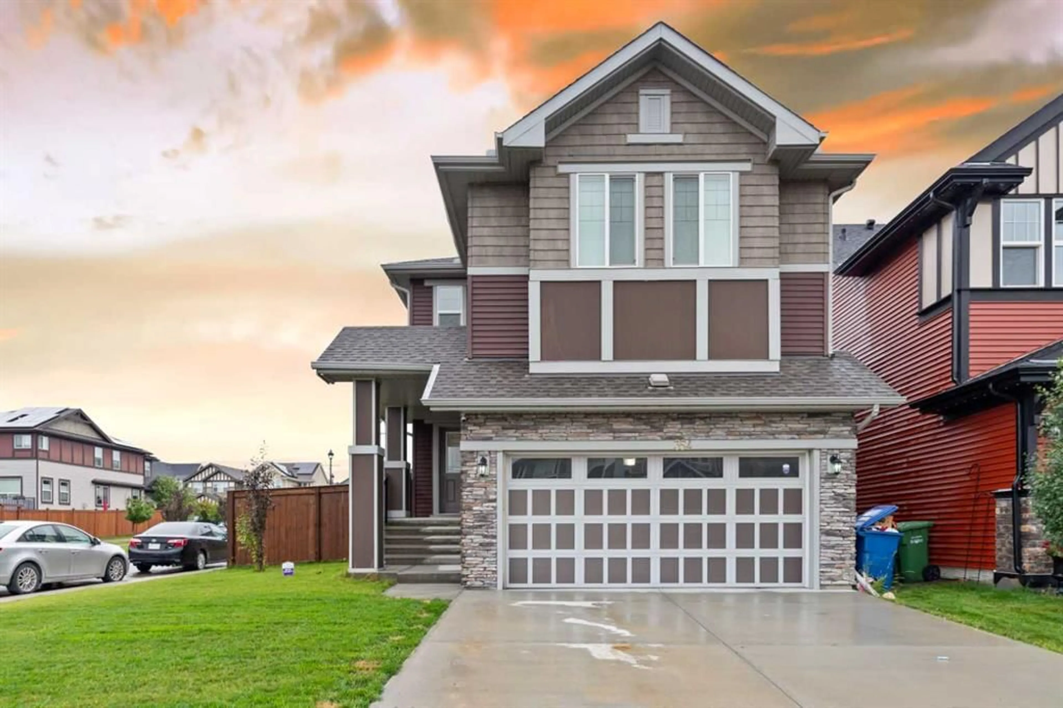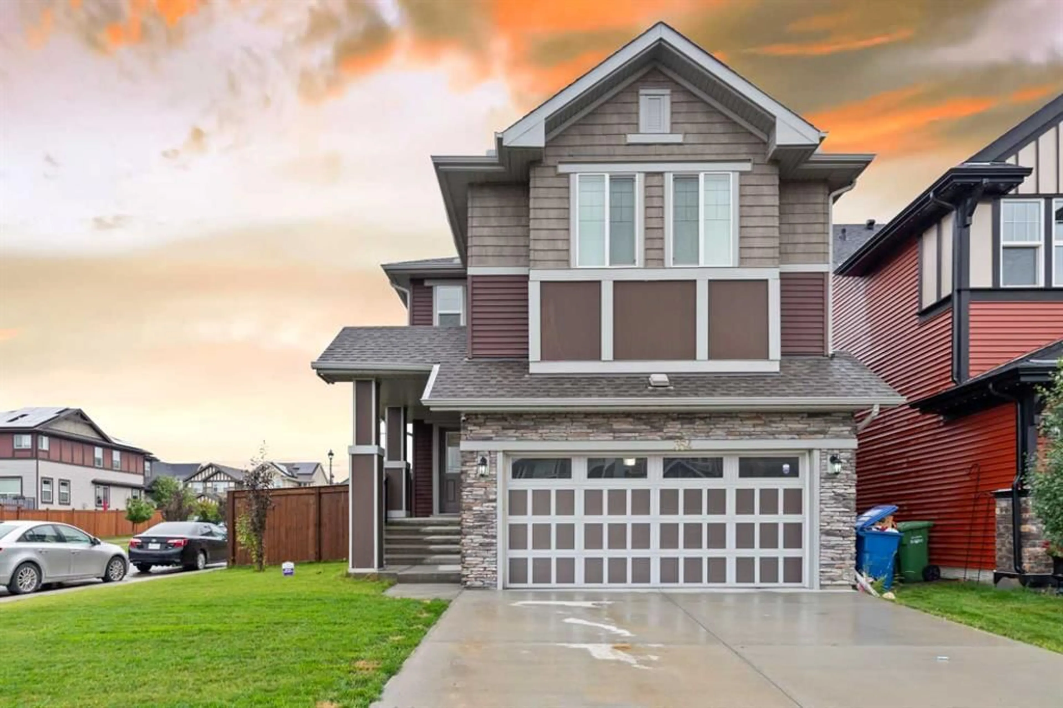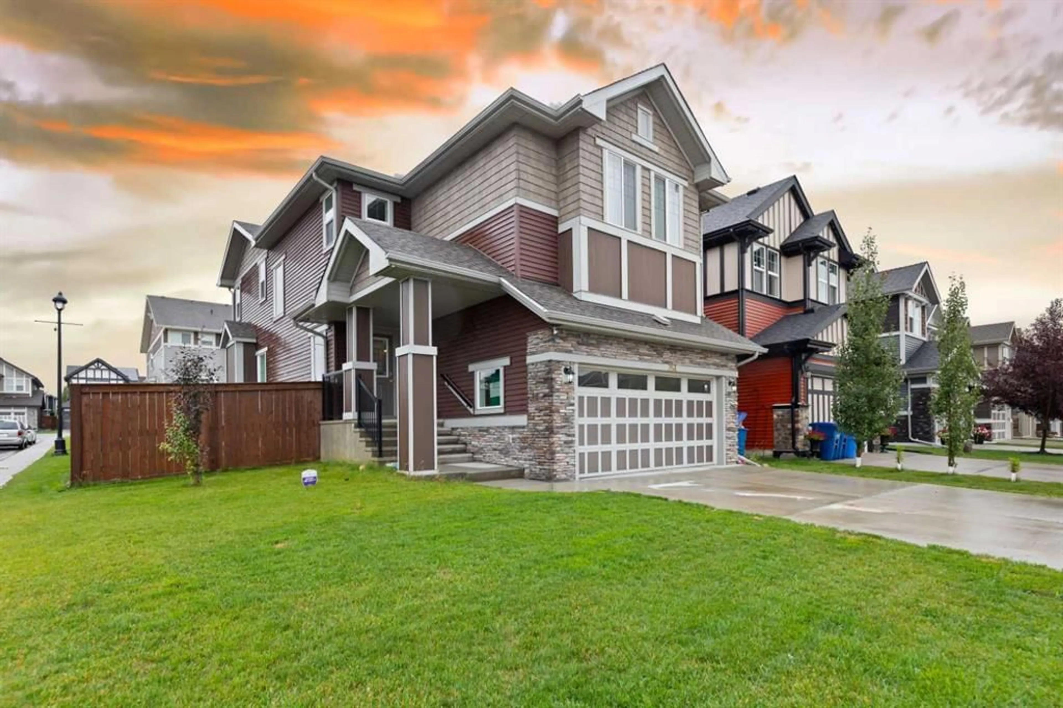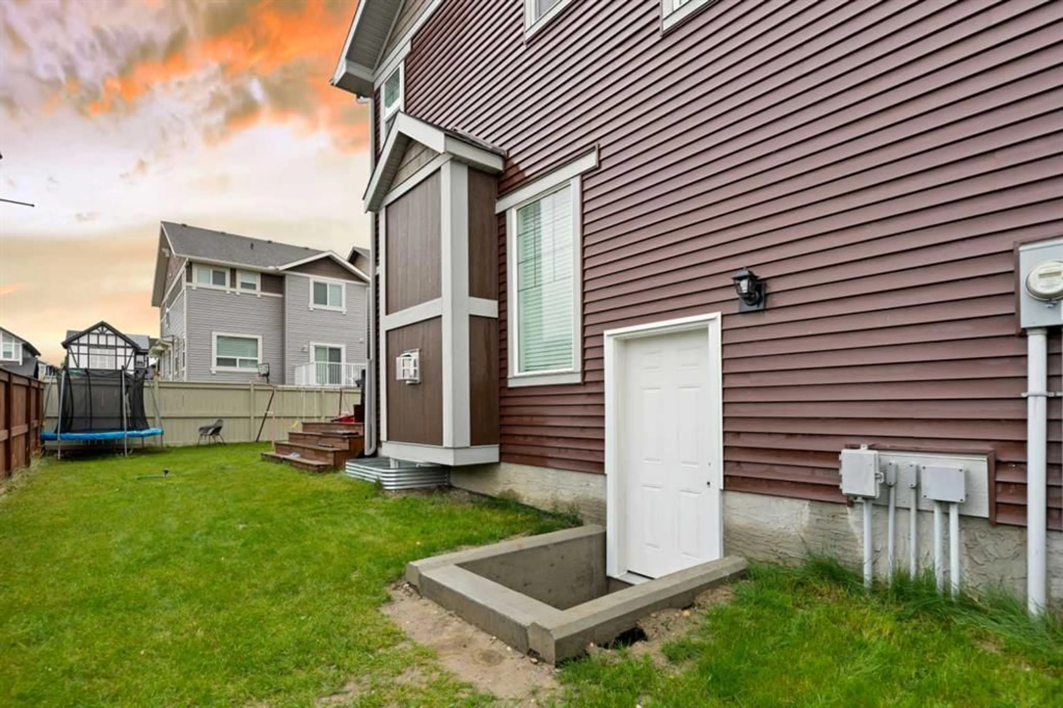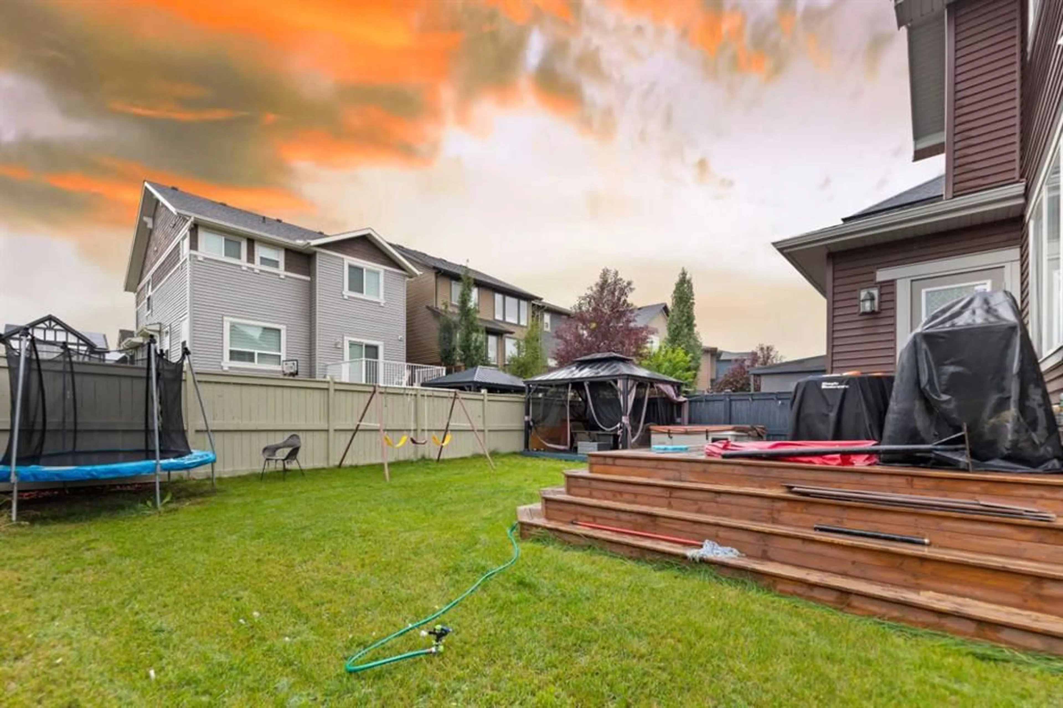354 Kings Heights Dr, Airdrie, Alberta T4A 0S1
Contact us about this property
Highlights
Estimated valueThis is the price Wahi expects this property to sell for.
The calculation is powered by our Instant Home Value Estimate, which uses current market and property price trends to estimate your home’s value with a 90% accuracy rate.Not available
Price/Sqft$409/sqft
Monthly cost
Open Calculator
Description
Welcome to this stunning, air-conditioned home located on a desirable corner lot in the vibrant community of King’s Heights. Boasting exceptional curb appeal and thoughtful upgrades throughout, this property offers everything a growing family or investor could ask for. Key Features: Spacious Layout: 3 bedrooms upstairs plus a versatile bonus room, perfect for a family lounge or home office. Legal Basement Suite: Fully developed one-bedroom legal suite with separate entrance and its own laundry—ideal for rental income or extended family. Modern Main Floor: The open-concept 9ft ceiling layout highlights a bright and elegant living space with oversized windows and a stylish oversized quartz island that anchors the gourmet kitchen and LVP Flooring . Upgraded Kitchen Appliances: Enjoy cooking with stainless steel wall-mounted ovens, a built-in microwave, and an induction glass cooktop. Walk-Through Pantry: Conveniently located off the insulated double-attached garage with high ceilings—perfect for effortless grocery unloading. Outdoor Oasis: Host gatherings or relax in the gazebo, hot tub, or on the well-designed deck, with green space for kids or pets to enjoy. Luxurious Primary Suite: Features a walk-in closet, dual vanities, and a spa-inspired ensuite with a separate shower and tub. Bonus Room Separation: Thoughtfully designed upper level with the bonus room creating privacy between the primary and secondary bedrooms. Upstairs Laundry Room for added convenience. Located just minutes from convenient shopping, scenic water features, parks, and schools, this home combines comfort, functionality, and style.
Property Details
Interior
Features
Main Floor
2pc Bathroom
6`6" x 2`8"Dining Room
10`11" x 6`0"Foyer
7`6" x 8`10"Kitchen
10`11" x 20`0"Exterior
Features
Parking
Garage spaces 2
Garage type -
Other parking spaces 0
Total parking spaces 2
Property History
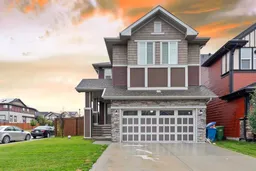 44
44
