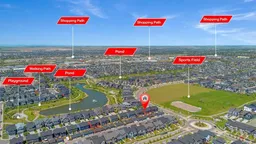Step Inside Your Dream Home by Avi!
Welcome to a truly exceptional show home by Homes by Avi, where every detail has been thoughtfully designed for modern living. Imagine having a dedicated private den/flex room right off the main living area – perfect for a quiet home office, a vibrant playroom, or even easily convertible into a fourth bedroom!
The heart of this home is undoubtedly the spacious kitchen, a culinary delight featuring upgraded stainless steel appliances and new Stove, ample pot lights, and stylish 42" upper cabinetry. You'll love the convenience of pots and pans drawers and the expansive 8 ½-foot quartz kitchen island, ideal for meal prep or casual gatherings.
The entire main floor boasts a sophisticated feel with knock-down ceilings and impressive 9-foot main floor ceilings, creating an airy and open ambiance. The open-concept living area is perfect for entertaining, with a cozy fireplace in the living room and a generous eating area that can easily accommodate friends and family. Enjoy the seamless flow of beautiful laminate and tile flooring throughout the main level.
Upstairs, comfort meets convenience. All bathrooms, along with the large upper-floor laundry room, are adorned with tile floors and include a front-load washer and dryer. Your private retreat awaits in the master bedroom, complete with a luxurious 5-piece ensuite featuring a beautifully tiled shower and a separate, inviting soaker tub – your own spa-like oasis.
This home offers even more unexpected luxuries, including stylish blinds, refreshing air conditioning, and convenient ceiling speakers for an immersive audio experience. Step outside to your private rear deck, designed for relaxation with a privacy wall and a handy gas line for your BBQ. The best part? There are NO condo fees!
This prime location offers incredible access to outdoor enjoyment. You're just steps away from a vibrant green space featuring a soccer field for active play and an ice skating rink for winter fun. A picturesque pond with a playground is also nearby, offering another wonderful spot for leisurely strolls and family adventures.
Inclusions: Dishwasher,Dryer,Electric Stove,Garage Control(s),Humidifier,Microwave Hood Fan,Refrigerator,Washer,Window Coverings
 48Listing by pillar 9®
48Listing by pillar 9® 48
48


