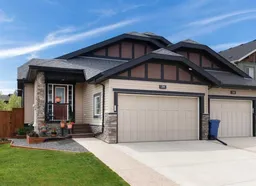Set on a beautiful CORNER LOT, this 3 Bedroom FULLY FINISHED Duplex Bungalow boasts a sun-soaked SOUTH BACKYARD and Double ATTACHED GARAGE! This home has been loved, and maintained! Great curb appeal welcomes you as you pull up and appreciate the location, the covered front porch is highlighted by stone siding and custom wood garden beds. This home offers a bright, OPEN CONCEPT layout with VAULTED CEILINGS and loads of functional space. The Kitchen is perfectly situated at the heart of the home, overlooking the adjacent Dining area & Living Room. Featuring modern stone countertops, SS appliances, a large EAT-UP ISLAND, and a CORNER PANTRY. A cozy Living Room steps outside to the back deck & yard, fantastic for entertaining friends and family. Tucked-away in the back corner of the home is a big Primary Suite, complete with a WALK-IN CLOSET and a beautifully UPDATED 3-pc ENSUITE with a tiled WALK-IN SHOWER and upgraded high-powered fan. A spacious 2nd Bedroom, 4-pc Main bath (also with high-powered fan), and convenient Laundry Room & organized closet by the garage entrance complete the Main Level. Downstairs a FULLY FINISHED BASEMENT adds excellent extra living space with a huge Rec Room, 3rd Bedroom, 3-pc Bathroom, and a versatile Family Room ideal for a home gym or office/hobby space — plus a massive Storage space AND an organized Utility Room! Here comes the best part… Enjoy the sunny SOUTH FACING BACKYARD with a private deck, fully landscaped and fenced, with thoughtful custom built-in storage and organization. The Double Attached Garage plus driveway offer ample parking, and the location is unbeatable! Kings Heights is sought-after for its scenic ponds, walking paths, schools, parks, nearby shopping, and transit - all in a vibrant, family-friendly community with quick access to commuting routes. This home won’t last long, come see it today!
Inclusions: Central Air Conditioner,Dishwasher,Dryer,Electric Stove,Freezer,Garage Control(s),Microwave Hood Fan,Refrigerator,Washer,Window Coverings
 31
31


