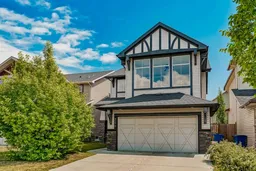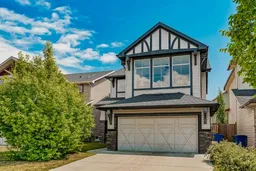Spacious, stylish, and fully finished—this updated two-storey in Kings Heights delivers over 2,200 sq ft above grade and a beautifully developed basement that adds even more functional living space. From the moment you step inside, you'll notice quality finishes, warm hardwood floors, and a smart open-concept layout designed for everyday living and easy entertaining.
The kitchen offers tons of prep and storage space, with a central island, stainless steel appliances, corner pantry, and a sunny dining area that opens to the backyard. The living room feels welcoming with a cozy gas fireplace and large windows bringing in natural light. A main-floor den adds flexibility for a home office, kids’ zone, or quiet reading space.
Upstairs, the bright bonus room with soaring ceilings is ideal for movie nights or game days and has space for oversized furniture. The primary bedroom features a walk-in closet and a well-appointed ensuite with dual sinks, a deep soaker tub, and a separate glass shower. Two more bedrooms, a full bathroom, and convenient upstairs laundry complete this level.
The finished basement offers a stylish rec room with a stone feature wall and electric fireplace, a contemporary wet bar with custom backsplash, a fourth bedroom with double closets, a full bathroom, and extra flex space that could serve as a hobby nook, or extra storage.
Other highlights include: 9’ ceilings, a wider double attached garage, and a large rear deck ready for summer BBQs. Located near schools, parks, paths, and shopping, this is a turnkey home with room to grow.
Inclusions: Dishwasher,Dryer,Gas Range,Microwave Hood Fan,Refrigerator,Washer,Window Coverings
 50
50



