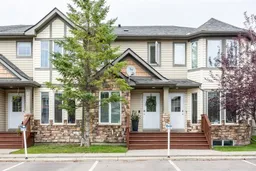Step into this bright and refreshed townhome in the desirable community of Kings Heights, complete with two parking stalls—one titled, one assigned. Just a short walk to local amenities and pathways. The backyard is oversized compared to the complex and has no neighbours behind you, making it very private. There is also no lawn maintenance required as this is covered in the condo fees!
The main floor welcomes you with modern vinyl plank flooring, fresh paint tones, and a functional open layout. The kitchen is a standout with ceiling-height cabinetry, upgraded stainless steel appliances including a 5-burner convection oven and fridge with water/ice dispenser, and ample counter space for everyday living.
Upstairs, you’ll love having two spacious primary bedrooms, each with its own private ensuite—ideal for families, roommates, or hosting guests in comfort. A convenient half-bath is located on the main floor, bringing the total to 3 bathrooms.
The basement is ready for your vision, offering rough-in plumbing and plenty of room for future development, whether you’re dreaming of a home office, gym, or rec space. Additional updates include a newer furnace with upgraded humidifier, attic insulation, lighting fixtures, and updated vinyl plank flooring upstairs.
This home offers the perfect combination of move-in readiness and future potential—all in a fantastic location!
Inclusions: Dishwasher,Dryer,Refrigerator,Stove(s),Washer
 25
25


