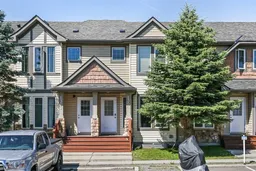Welcome to #1304, 2445 Kingsland Road SE — a stylish and move-in-ready 3-bedroom townhome in Airdrie’s sought-after King’s Heights community, offering over 1,600 sq ft of developed living space plus a fully finished basement.
From the moment you arrive, the inviting front porch and charming exterior details set the tone. Step inside to an open-concept main floor filled with natural light from the large front living room windows, perfectly complementing the warm-toned flooring. The spacious living and dining area flows seamlessly into the kitchen, which features rich full height espresso cabinetry, sleek stainless steel appliances, a glossy subway tile backsplash, and a central island — ideal for meal prep or morning coffee.
Upstairs, you’ll find two generous primary suites, each complete with its own private ensuite, offering comfort and privacy for family or guests.
The fully finished basement adds incredible flexibility, with a large rec room, third bedroom, and 3-piece bathroom — perfect for a teen retreat, home office, or guest space.
Step outside through the back sliding doors to your west-facing, fully fenced yard — complete with a concrete patio and lush grass — perfect for BBQs and evening relaxation. Even better, your yard backs directly onto a playground, offering both privacy and a fun family-friendly bonus.
This home includes two parking stalls and is located in a quiet, well-maintained complex with easy access to Deerfoot Trail, Stoney Trail, transit, schools, shopping, and all the amenities that make King’s Heights such a desirable community.
Bright, functional, and thoughtfully updated — this home is ready for you to move in and enjoy. Book your showing today!
Inclusions: Dishwasher,Electric Stove,Microwave,Range Hood,Refrigerator,Washer/Dryer,Window Coverings
 36
36


