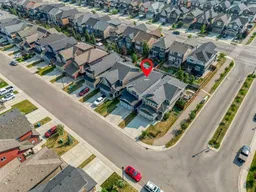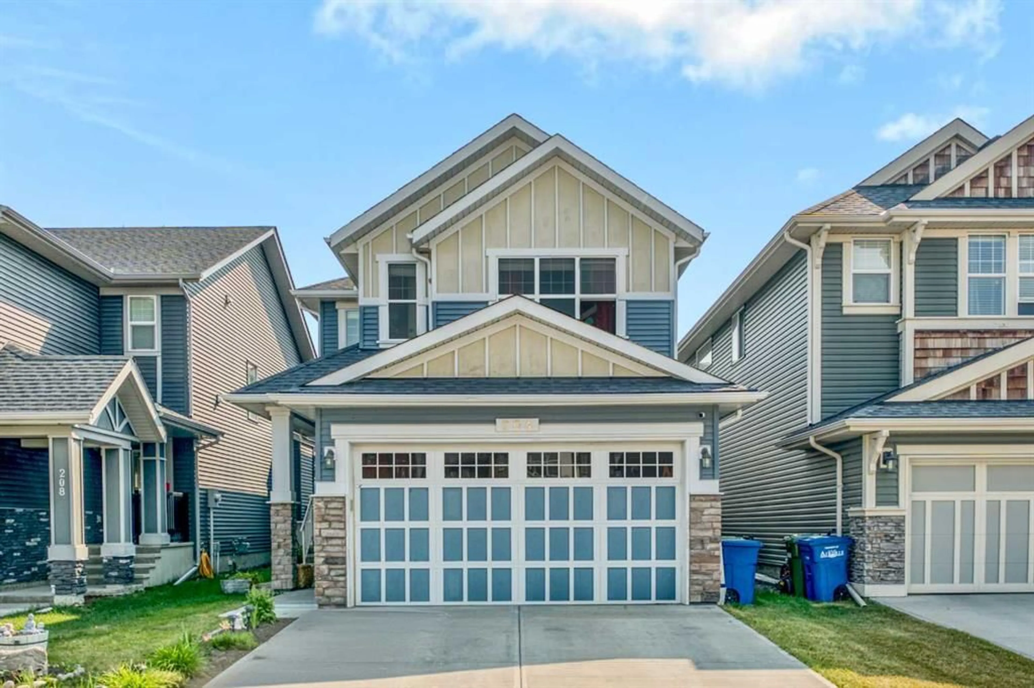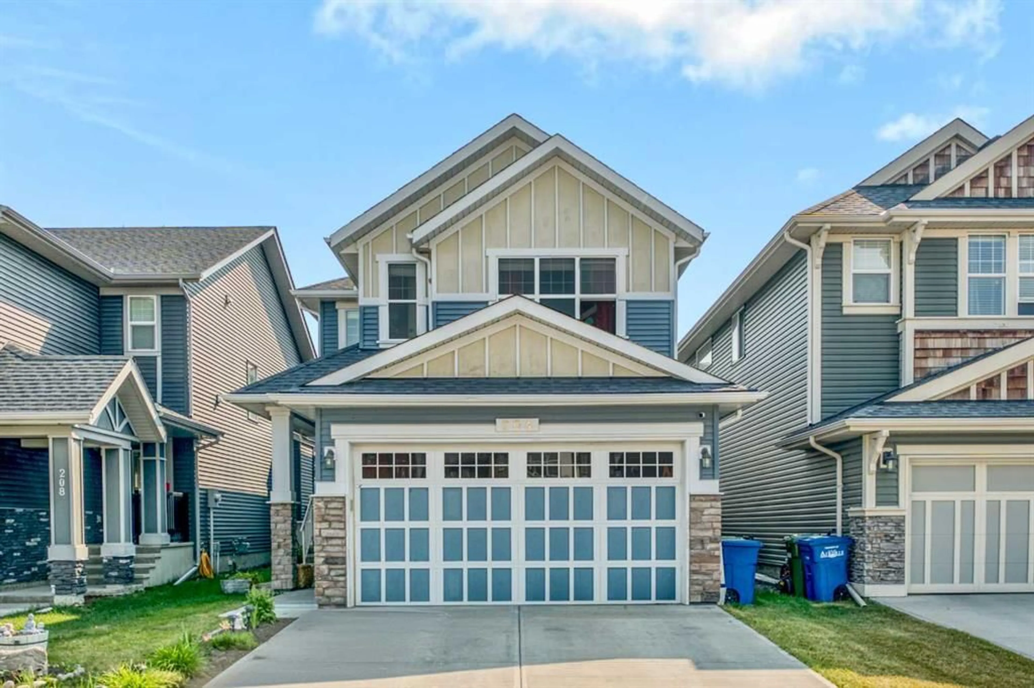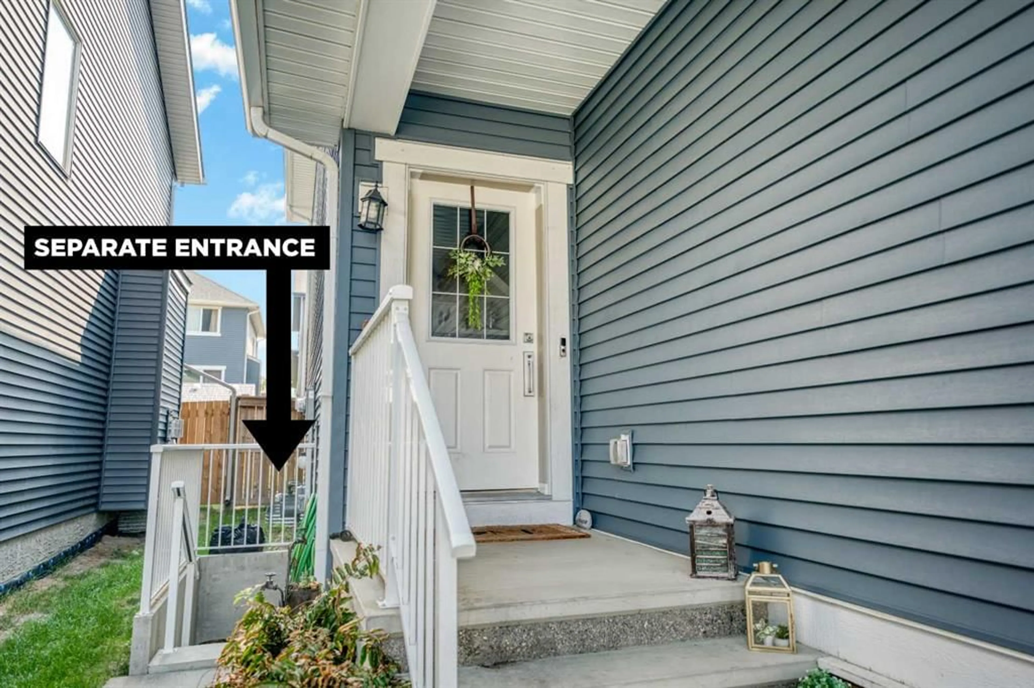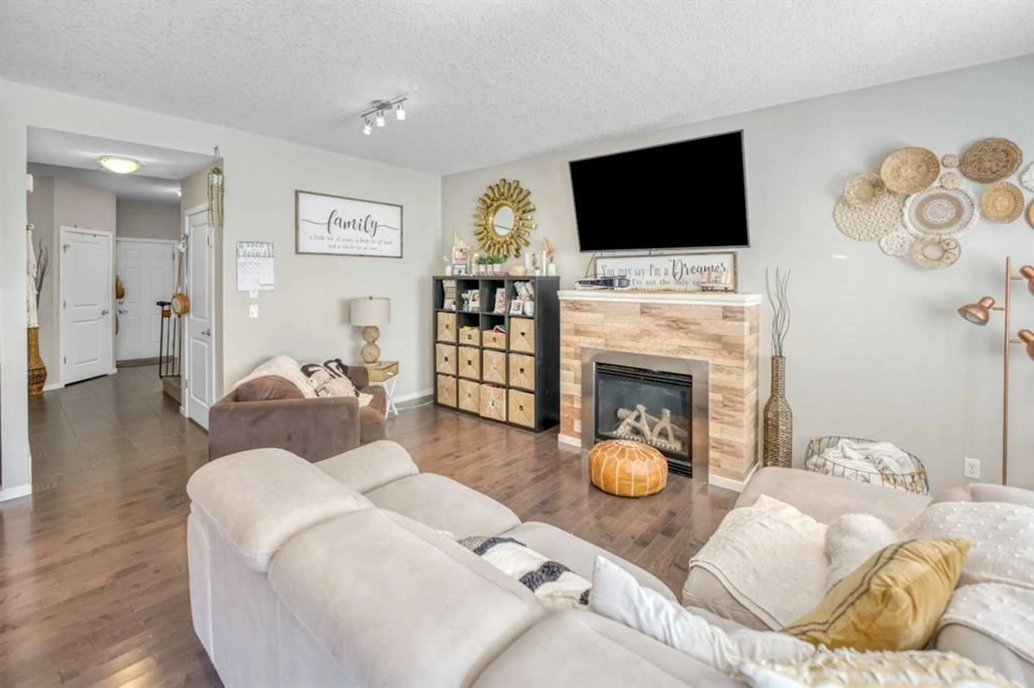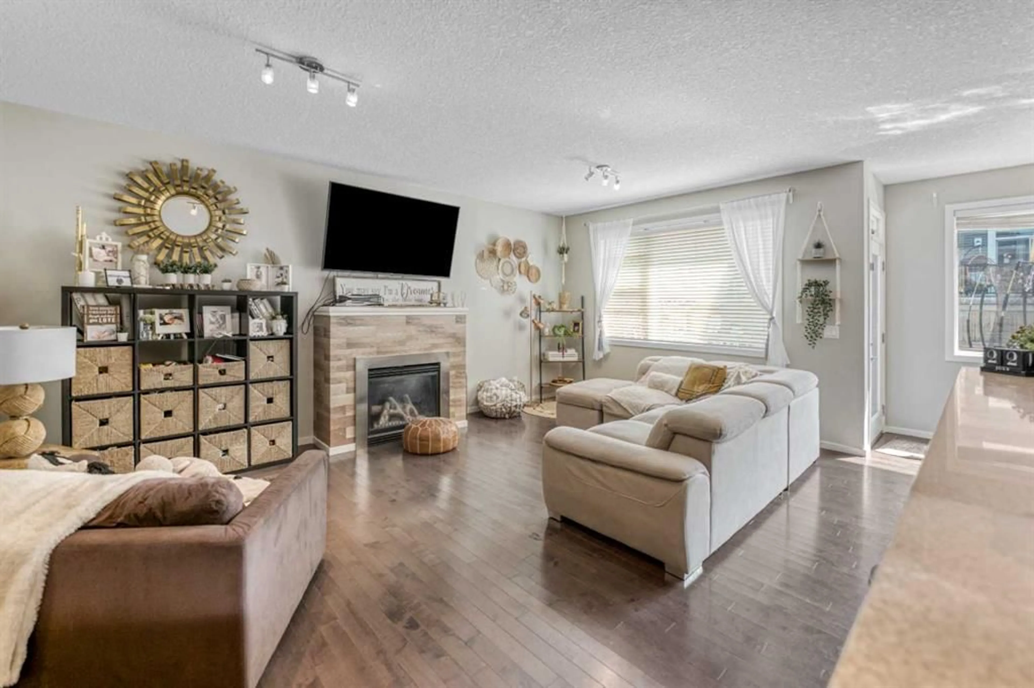204 Kingsmere Cove, Airdrie, Alberta T4A 0S1
Contact us about this property
Highlights
Estimated ValueThis is the price Wahi expects this property to sell for.
The calculation is powered by our Instant Home Value Estimate, which uses current market and property price trends to estimate your home’s value with a 90% accuracy rate.Not available
Price/Sqft$351/sqft
Est. Mortgage$3,135/mo
Maintenance fees$117/mo
Tax Amount (2024)$4,137/yr
Days On Market22 days
Description
6 BEDROOMS / ILLEGAL BASEMENT SUITE WITH SIDE ENTRANCE / 2800+ SQFT OF LIVING SPACE / DOUBLE CAR GARAGE / HIGH CEILINGS / PRIVATE BACKYARD / + OFFICE AND FLEX SPACE. This fully finished family home is in the sought after community of Kings Heights in Airdrie! A short & convenient drive to Calgary. This beautiful home features 6 bedrooms, 3.5 bathrooms, a fully developed basement with a separate side entrance and wet bar/ kitchenette and over 2,839 square feet of luxury living space, along with an front double car garage. As you enter, you'll be greeted by gleaming hardwood flooring, high ceilings 9 feet, a bright foyer, a bedroom on the main floor, 2 piece bathroom, a sun drenched living room with a cozy gas fireplace, a formal dining room, and a modern gourmet chef’s kitchen with premium stainless steel appliances, granite countertops, a center island with a raised eating bar, a convenient corner pantry, and stylish backsplash. Upstairs, you will find a laundry room, 4 full size bedrooms, including one with a large walk-in closet, a 4 piece bathroom, and a stunning primrary retreat with a spa like 5 piece ensuite and a spacious walk in closet. nice and private facing the backyard. The fully developed basement, with a convenient side entrance, boasts a 4 piece bathroom, a large recreation room, an amazing wet bar, your 6th bedroom with 4 piece bathroom, a sophisticated office/flex room, and plenty of storage space. Your amazing private backyard comes fully fenced and is ideal for kids and personal use with a spacious deck already built. This home is conveniently located close to all major amenities, including being across from a greenspace and pond, close to schools, newer shopping areas, public transportation, parks, major roadways, and just a quick drive to Calgary. Don't miss out on this gem! Book your private viewing today!
Property Details
Interior
Features
Basement Floor
Game Room
60`5" x 37`2"Bedroom
33`1" x 35`0"Flex Space
29`3" x 43`3"4pc Bathroom
27`1" x 16`2"Exterior
Features
Parking
Garage spaces 2
Garage type -
Other parking spaces 2
Total parking spaces 4
Property History
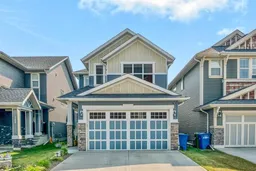 47
47