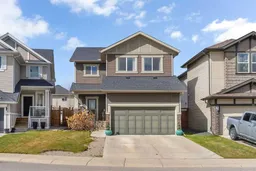This beautifully finished air-conditioned four-bedroom home is tucked away on a quiet street, just moments from peaceful walking paths and scenic ponds. Stepping into this beautifully designed home, you will be greeted with airy 9' ceilings and rich hardwood flooring, and you will notice thoughtful upgrades such as open riser stairs. A bright white kitchen with a functional island that adds extra seating is perfect for casual dining or entertaining. The open-concept dining and living areas offer a seamless flow, with direct access to a landscaped backyard featuring mature perennials like lilacs, tulips, and golden juniper trees and a large deck with gas hookup perfect for your summer BBQs with friends and family. A convenient powder room and laundry area complete the main level. Upstairs, open riser stairs lead to a light-filled bonus room with vaulted ceilings, two great-sized bedrooms, a full bathroom, and a generous primary suite with an ensuite bathroom and spacious closet. The fully developed basement expands your living space with a large recreation area—ideal for movie nights or family gatherings—a fourth bedroom and a full bathroom offer heated floors, and there's plenty of room for storage. The gas hookup in the attached double garage is an additional bonus to this home. With its quiet location where the kids can play outside without worry, close proximity to schools and speedy access in and out of Airdrie, this home is immaculately maintained and ready for you to move in and enjoy!
Inclusions: Dishwasher,Electric Stove,Microwave Hood Fan,Refrigerator,Washer/Dryer
 33
33


