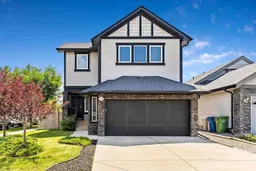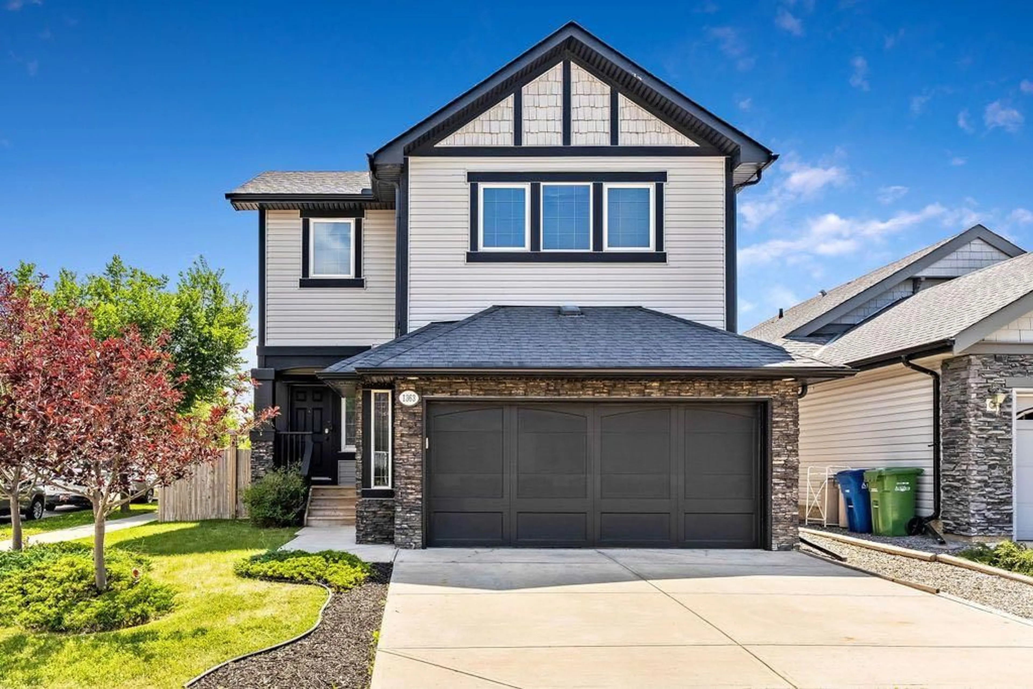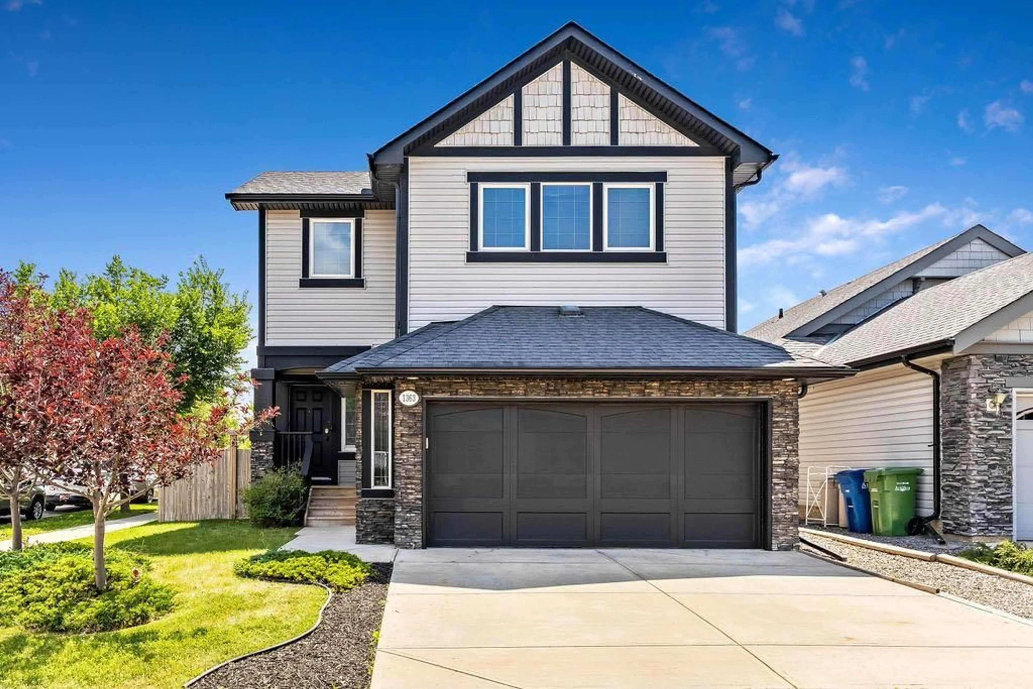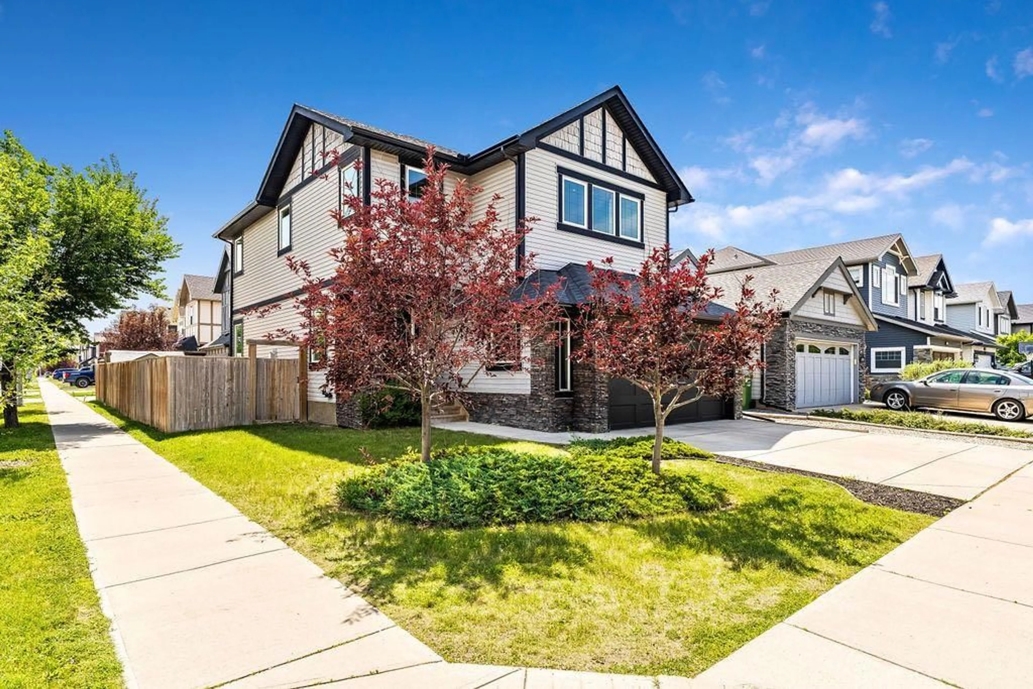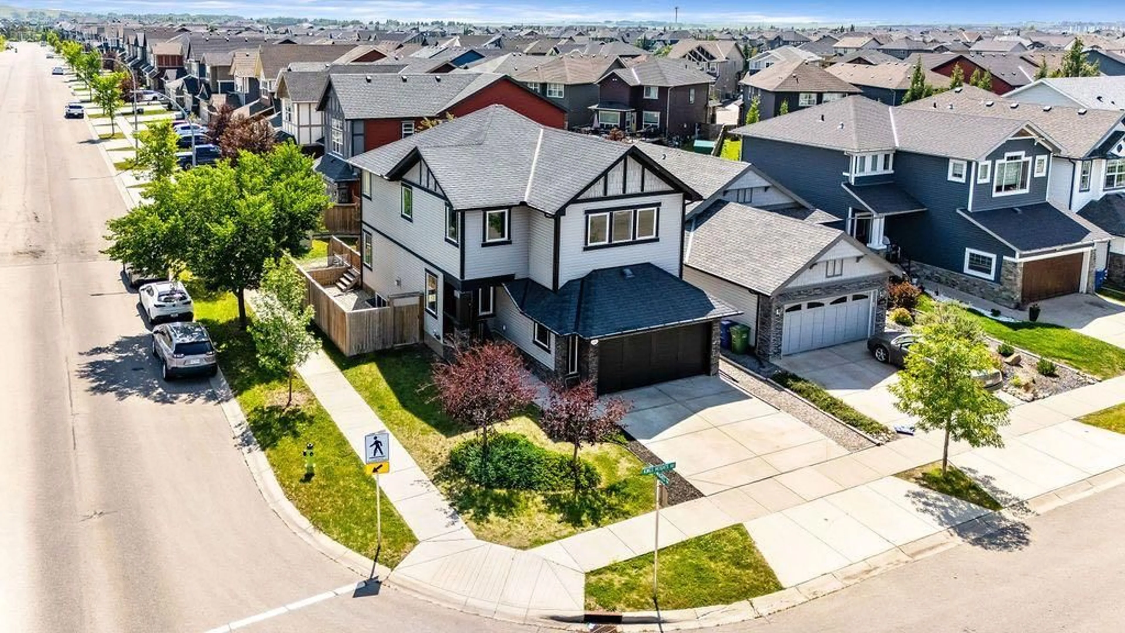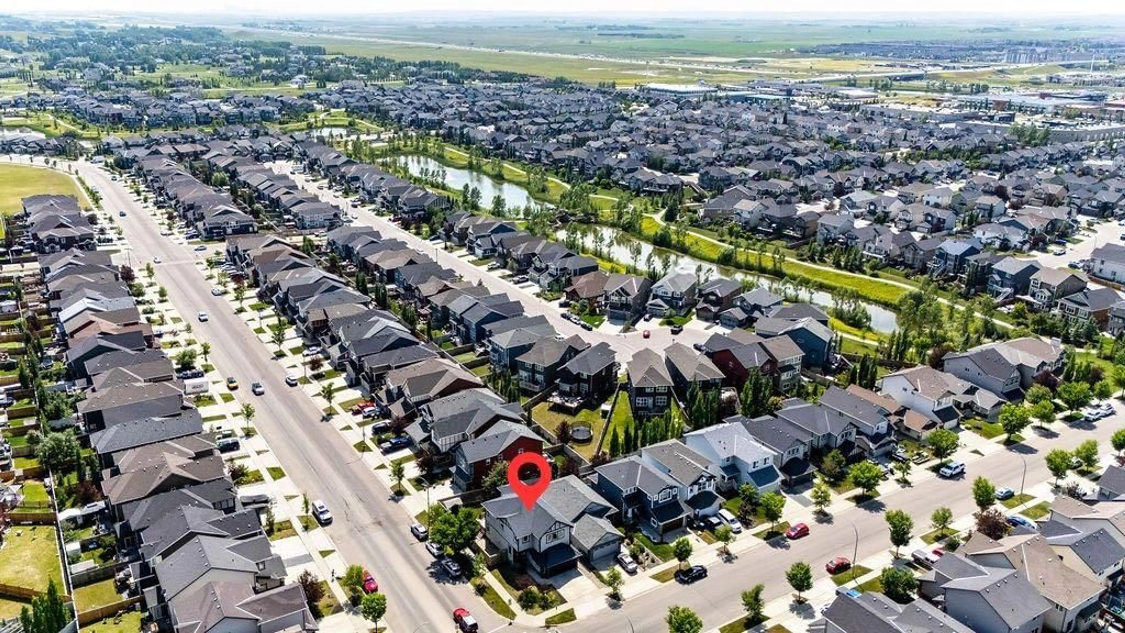1363 Kings Heights Rd, Airdrie, Alberta T4A 0E8
Contact us about this property
Highlights
Estimated valueThis is the price Wahi expects this property to sell for.
The calculation is powered by our Instant Home Value Estimate, which uses current market and property price trends to estimate your home’s value with a 90% accuracy rate.Not available
Price/Sqft$329/sqft
Monthly cost
Open Calculator
Description
Welcome to 1363 Kings Heights Road — a BEAUTIFULLY MAINTAINED, fully developed home on a generous CORNER LOT in one of Airdrie’s most sought-after communities. With OVER 3,000 SQFT OF DEVELOPED LIVING SPACE, this home offers thoughtful design, HIGH QUALITY FINISHES, and exceptional functionality for modern family living. Step inside and you’re greeted by an inviting main level with HARDWOOD FLOORS, LARGE WINDOWS, and an OPEN CONCEPT layout. The spacious living room features a cozy GAS FIREPLACE and floods of natural light, while the kitchen impresses with GRANITE COUNTERTOPS, a large island, ample cabinetry, and a MASSIVE WALK-THROUGH PANTRY that connects seamlessly to the mudroom and DOUBLE ATTACHED GARAGE. The OVERSIZED DINING AREA easily fits a full table for entertaining and opens onto the HUGE BACK DECK — perfect for summer BBQs and relaxing evenings. The backyard is landscaped with LOW-MAINTENANCE FEATURES, green lawn space, and a FULLY FENCED IN DOG RUN for your furry family members. Upstairs, you’ll find an absolutely stunning PRIMARY RETREAT — a MASSIVE BEDROOM with large windows, a luxurious 5-PIECE ENSUITE featuring a SOAKER TUB, DUAL VANITY, and SEPARATE SHOWER, plus a SPACIOUS WALK-IN CLOSET. The UPPER-LEVEL LAUNDRY ROOM is conveniently located just off the primary suite. Two additional OVERSIZED BEDROOMS offer exceptional space — one includes a WALK-THROUGH CLOSET that connects directly to the SECONDARY 5-PIECE BATHROOM, also with a DUAL VANITY. Completing the upper level is a generous BONUS ROOM with VAULTED CEILINGS, LARGE WINDOWS, and a BUILT-IN DESK SPACE. The FULLY FINISHED BASEMENT extends the living space with a LARGE FAMILY ROOM, additional FLEX SPACE for entertaining, a generous FOURTH BEDROOM, a 4-PIECE BATHROOM, and BIG WINDOWS that make it feel BRIGHT AND OPEN. Located just steps from SCENIC WALKING PATHS, the COMMUNITY POND, playgrounds, and close to both public and Catholic schools, this home is perfectly situated in the vibrant and FAMILY-FRIENDLY NEIGHBOURHOOD of KING’S HEIGHTS. With quick access to shopping, restaurants, parks, and the QEII HIGHWAY, you’ll love the CONVENIENCE and strong SENSE OF COMMUNITY this location offers. This is a rare opportunity to own a home that checks all the boxes — SPACE, STYLE, and an UNBEATABLE LOCATION. Contact your favourite REALTOR® to book a showing today!
Property Details
Interior
Features
Main Floor
Entrance
9`0" x 10`0"Living Room
11`8" x 16`0"Dining Room
11`3" x 11`5"Kitchen
11`5" x 11`8"Exterior
Features
Parking
Garage spaces 2
Garage type -
Other parking spaces 2
Total parking spaces 4
Property History
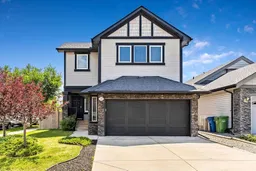 50
50