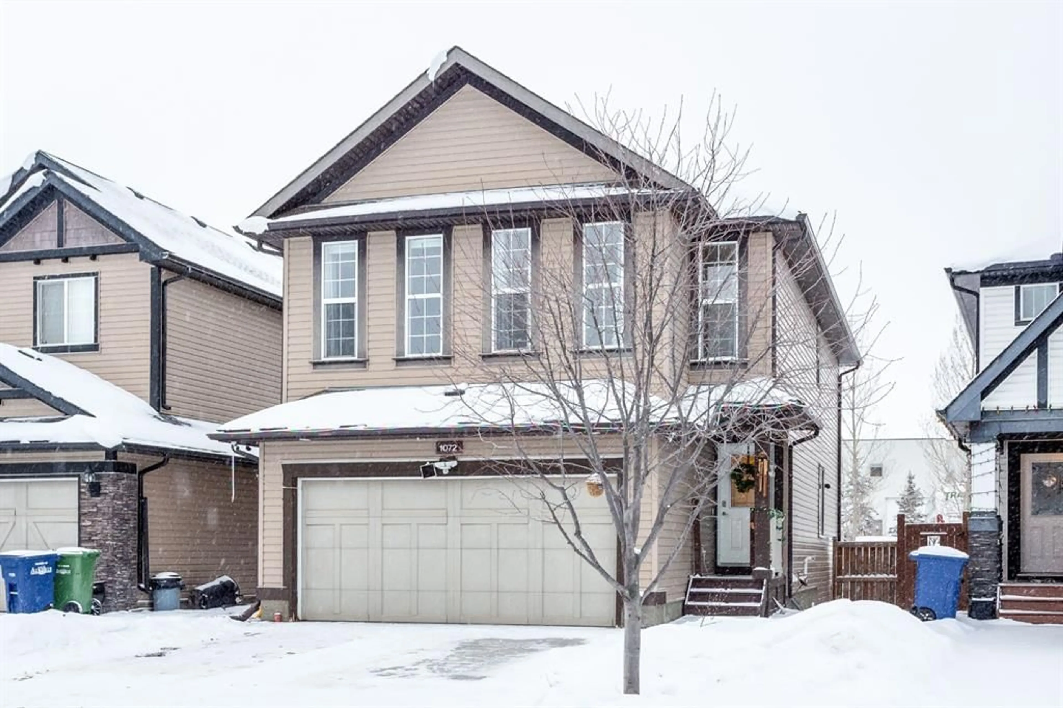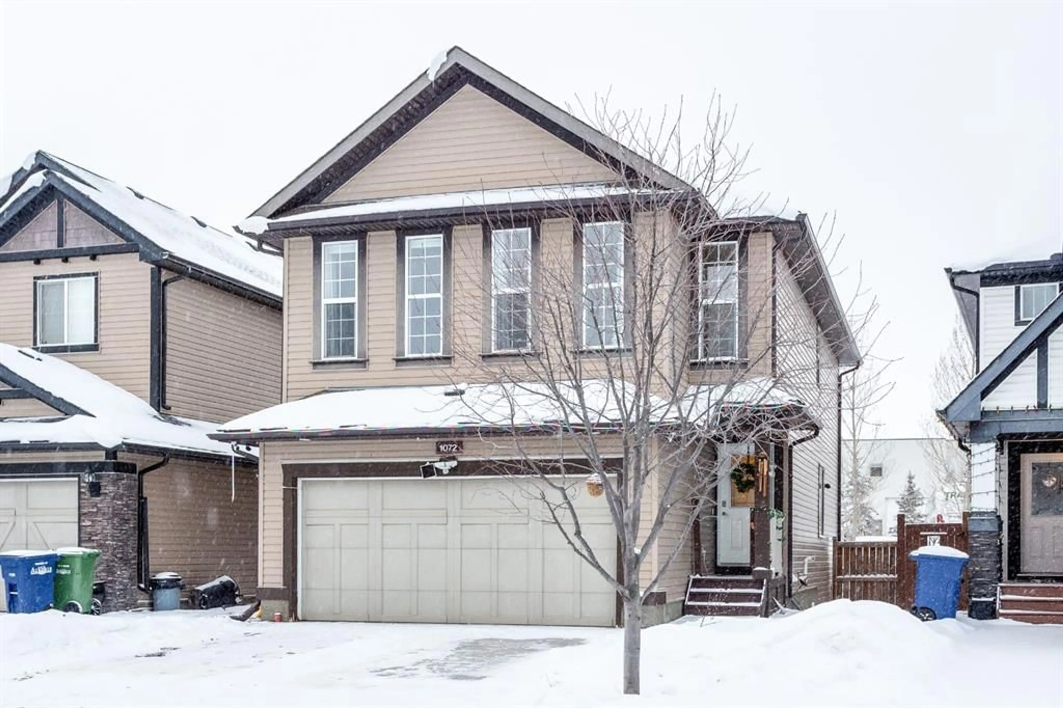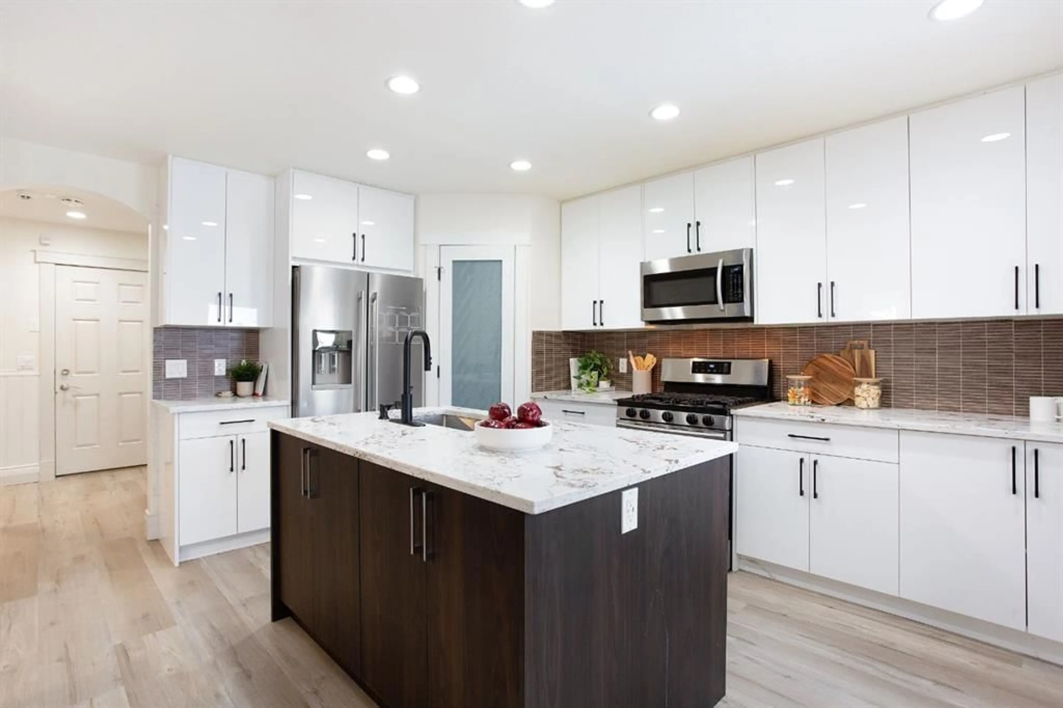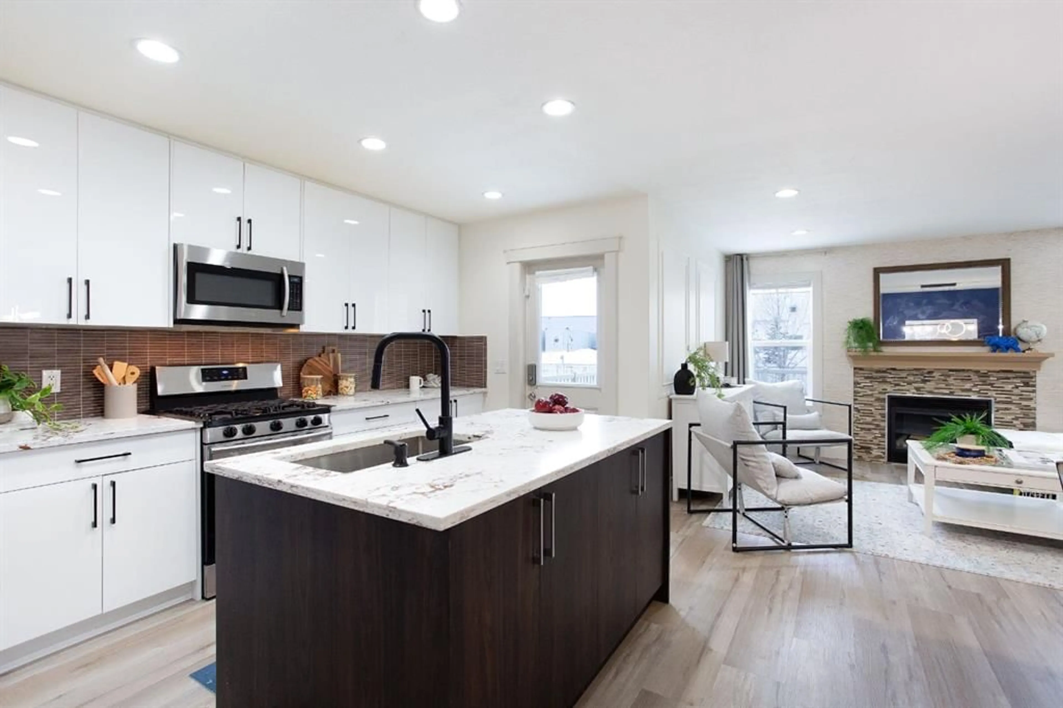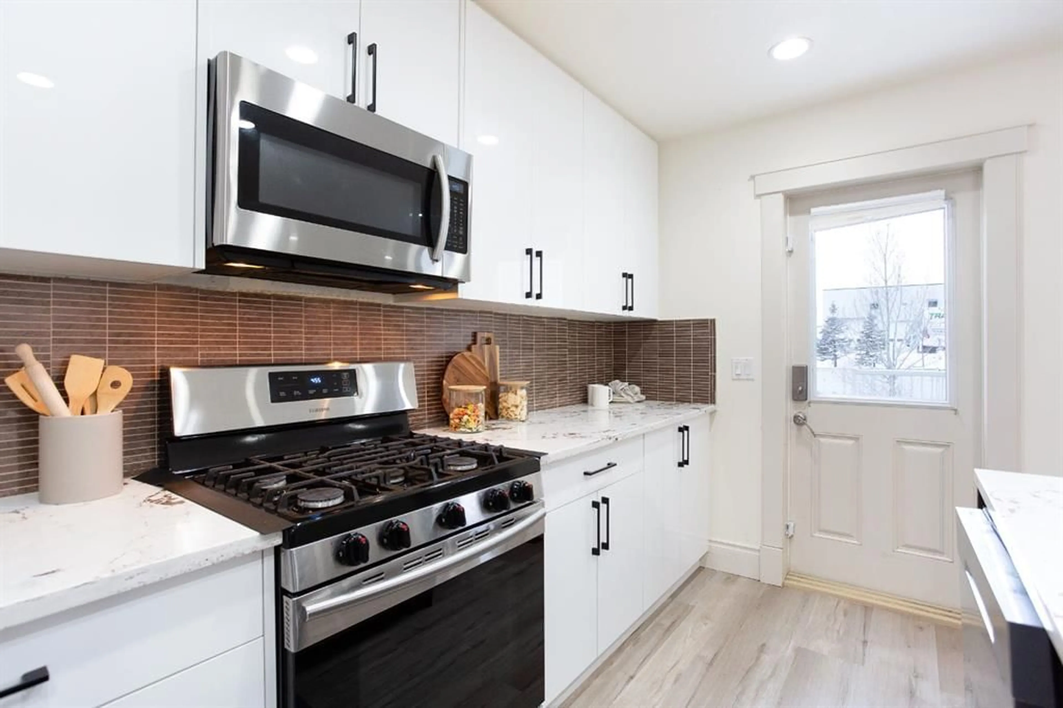1072 Kingston Cres, Airdrie, Alberta T4A 0L3
Contact us about this property
Highlights
Estimated ValueThis is the price Wahi expects this property to sell for.
The calculation is powered by our Instant Home Value Estimate, which uses current market and property price trends to estimate your home’s value with a 90% accuracy rate.Not available
Price/Sqft$360/sqft
Est. Mortgage$2,791/mo
Maintenance fees$84/mo
Tax Amount (2024)$3,706/yr
Days On Market13 days
Description
***OPEN HOUSE SUNDAY MARCH 2 FROM 1PM TO 4pm*** Welcome to 1072 Kingston Crescent, Airdrie! This stunning 4-bedroom, 3.5-bathroom home offers nearly 2,400 sq. ft. of living space, designed for comfort and functionality. Step inside to a bright and open main floor, featuring a cozy living room with a gas fireplace, a spacious dining area, and a modern white kitchen with a large center island, ample cupboard storage, and a gas stove—a dream for any home chef. Upstairs, enjoy a large family room, perfect for movie nights or a kids' play area. The primary suite is a retreat, offering a luxurious ensuite with a soaker tub, walk-in shower, and dual sinks. The finished basement provides even more space, including an additional living room for entertaining or relaxing. The low-maintenance backyard features a concrete pad—ideal for fire pits or outdoor seating—along with a large deck, perfect for summer BBQs. Parking is a breeze with a double attached garage and an extended driveway for extra vehicles. Located in a well-maintained HOA community, residents enjoy beautifully kept streets and common areas. The home is close to schools, a community centre with a pool, scenic walking and biking paths, and offers easy access to Deerfoot and Stony Trail for a smooth commute. With stunning accent walls and thoughtful details throughout, this home is a must-see!
Upcoming Open House
Property Details
Interior
Features
Main Floor
Kitchen
13`8" x 9`6"Dining Room
8`5" x 7`7"Living Room
14`0" x 13`4"Laundry
3`3" x 3`3"Exterior
Features
Parking
Garage spaces 2
Garage type -
Other parking spaces 2
Total parking spaces 4
Property History
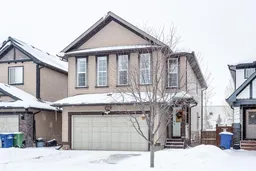 39
39
