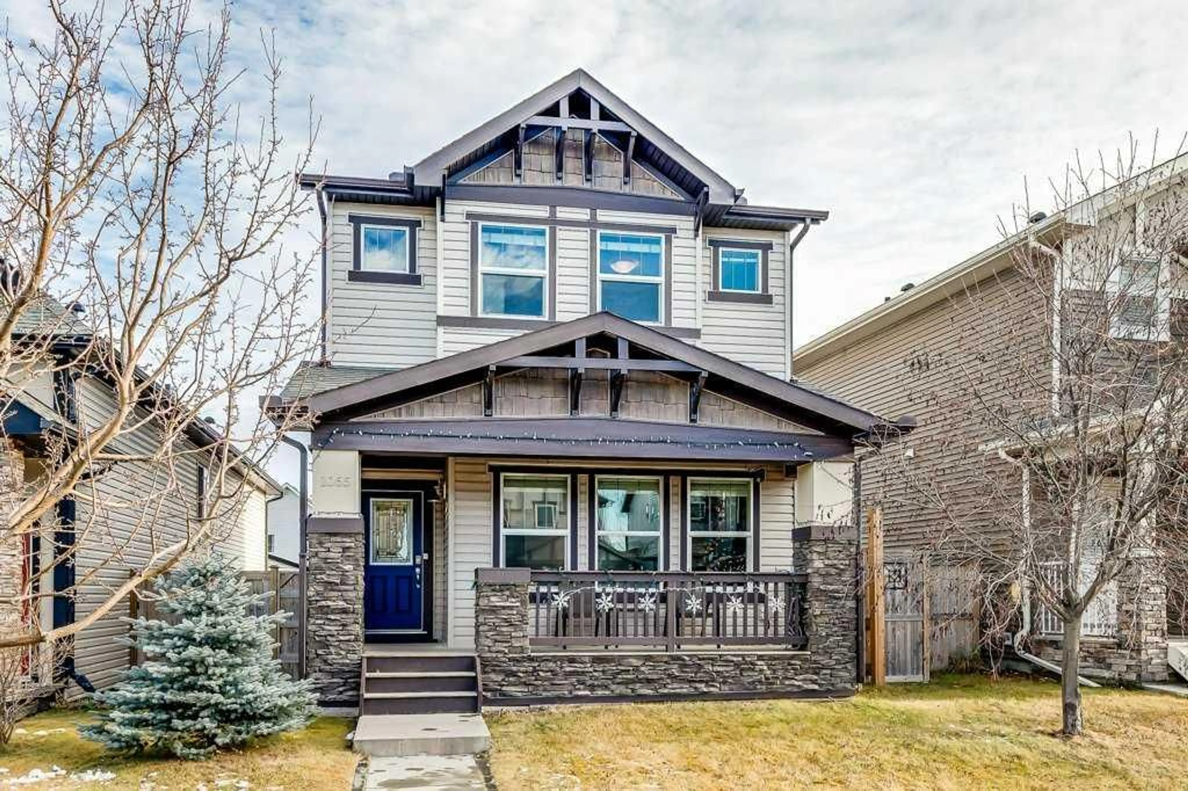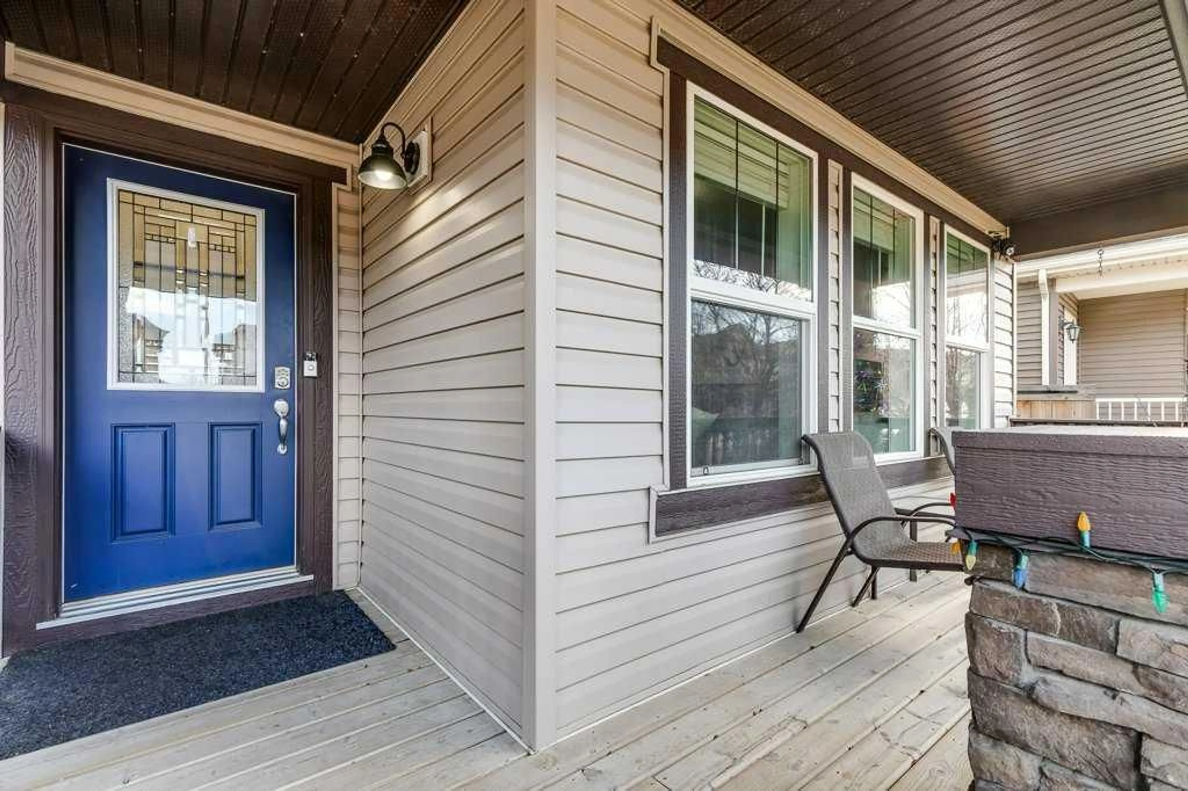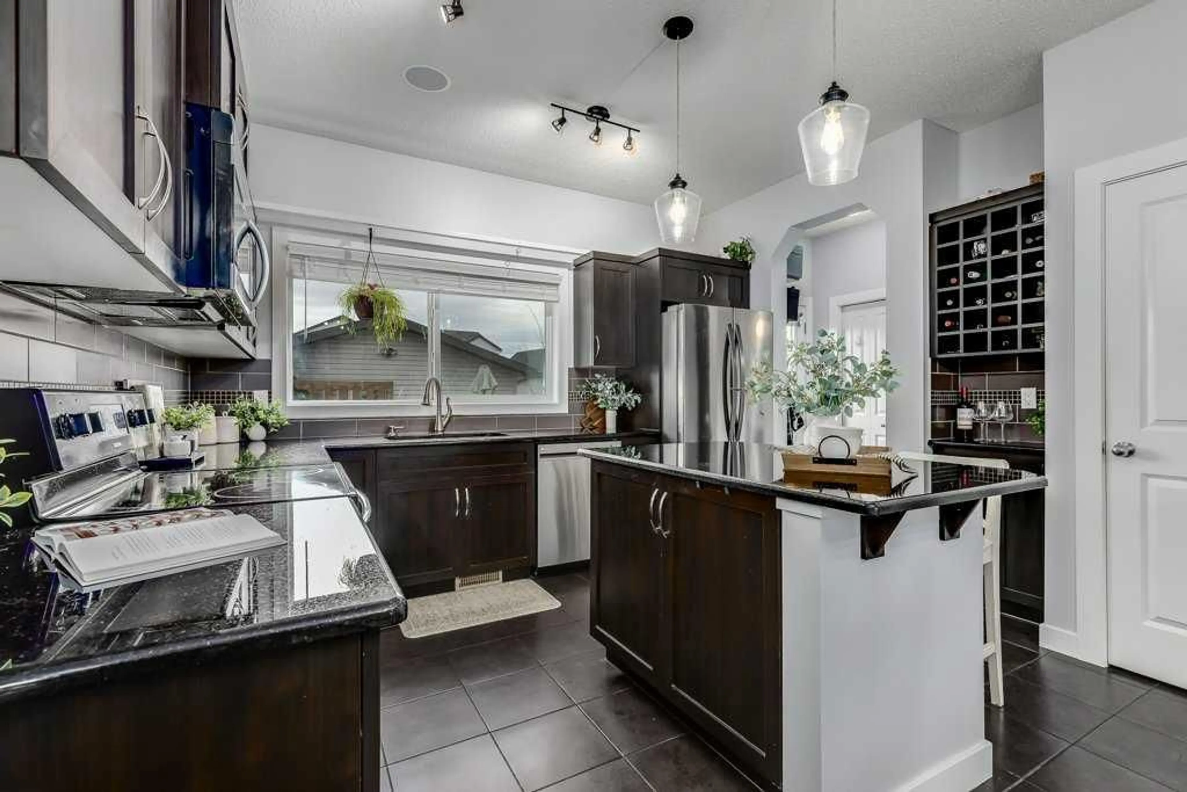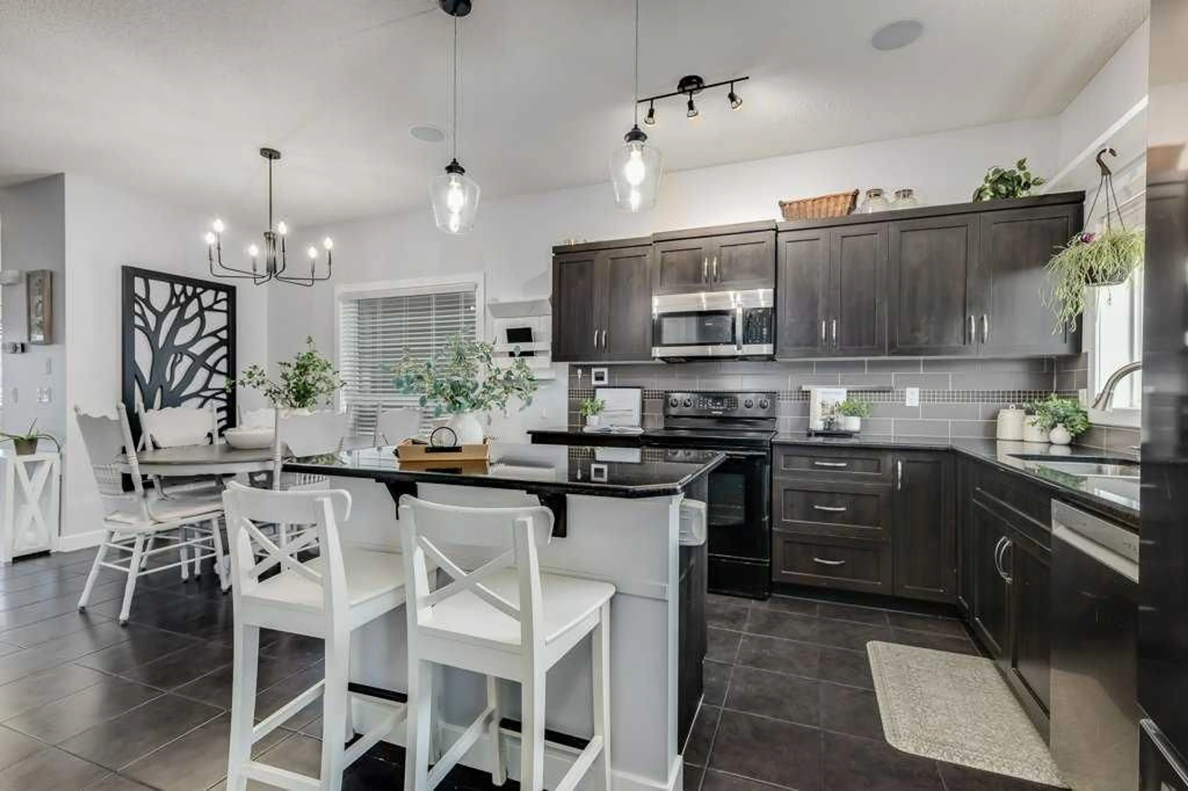1065 Kingston Cres, Airdrie, Alberta T4A 0L3
Contact us about this property
Highlights
Estimated valueThis is the price Wahi expects this property to sell for.
The calculation is powered by our Instant Home Value Estimate, which uses current market and property price trends to estimate your home’s value with a 90% accuracy rate.Not available
Price/Sqft$402/sqft
Monthly cost
Open Calculator
Description
Welcome home to this beautifully kept family home on a quiet street in Airdrie with almost 2200 sq ft of living space! Just a short walk to parks, ponds, skating rink, soccer fields, wide-open green spaces and nearby schools. Step inside to an inviting, open-concept main floor with 9 ft ceilings, built-in speakers, a gas fireplace and an abundance of windows that keep everything bright and cheerful. The kitchen offers granite counters, plenty of cabinet space and a generous dining area, plus a handy desk/workstation area on the main floor. Upstairs you’ll find three comfortable bedrooms, convenient upper laundry, a large full bathroom with door to the bedroom, and a spacious primary suite with a walk-in closet and a large ensuite featuring a jetted corner soaker tub, makeup area, and separate shower. The basement is fully finished with permits and feels like its own retreat, complete with a kitchenette, cool concrete countertops, slate flooring, warm wood (cedar-style) ceilings, a cozy living area, full bathroom, 4th bedroom and great storage. This home offers the potential to easily add a side entrance, allowing access to the basement that way, if desired. Outside, enjoy morning coffee on the charming front veranda, and summer evenings on the back deck surrounded by fruit trees and mature landscaping that provide privacy and a peaceful setting. The heated garage with an extra-tall overhead door offers fantastic space for trucks, toys and projects. Immaculately maintained and move-in ready, this home is set up perfectly for its next family to move in and enjoy. Book a showing today!
Property Details
Interior
Features
Main Floor
2pc Bathroom
5`1" x 5`1"Dining Room
15`2" x 9`1"Kitchen
13`4" x 11`9"Living Room
14`1" x 15`10"Exterior
Features
Parking
Garage spaces 2
Garage type -
Other parking spaces 0
Total parking spaces 2
Property History
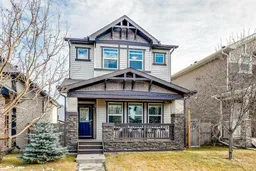 38
38
