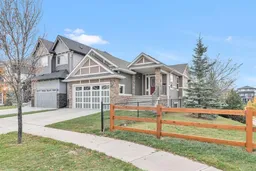PRIME END LOT!!. No neighbours to the immediate South & West providing unobstructed views of the scenic Pond & Walking Paths. Custom built Bungalow with Walk-out Basement to grade with many added features. Vaulted Ceiling, South & West windows provide an abundance of natural light, Engineered Hardwood Flooring, living room with Gas Fireplace, Main Floor Primary Bedroom complete with Skylight for stargazing from your bed! 5pc Master En-suite bathroom includes Soaker Tub, Glass Shower, Dual Vanity Sink & Walk-in Closet. 2nd bedroom & 2pc bathroom also on main floor. Utility sink & laundry chute conveniently located outside primary bedroom. In the Kitchen; Walk-in Pantry, Granite Countertops, Stainless Appliances including Gas Range, Island with Eating Bar & sink that includes dedicated Instant Hot Water Tank mounted beneath the sink! South & West facing balcony with bbq gas line is accessed through the kitchen & grants beautiful views as the sun sets over the landscaped pond. The builder developed Walk-Out to Grade basement includes a HUGE bedroom which would make for a great home office as it comes equipped with lots of counter space & a sink, 4pc bathroom, bright Living room, potential for a 4th bedroom in undeveloped area which has a large egress sized window. A Separate Entrance that connects the basement to the garage provides convenience & privacy. Additional features include a Hot Water Line to the garage, Oversized Hot Water Tank, High Efficiency Dual Zone Comfort Control Furnace with thermostats in both the basement & main floor! Plenty of parking with the Double Attached Garage, double driveway & opportunity for street parking if needed. The backyard has an exposed aggregate patio, raised garden beds & is completely fenced with gated access to the extensive walking paths & community features.
Inclusions: Dishwasher,Gas Range,Microwave Hood Fan,Refrigerator,Washer/Dryer
 50
50


