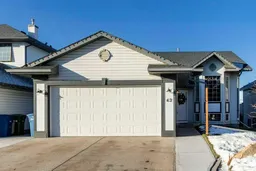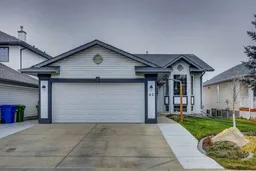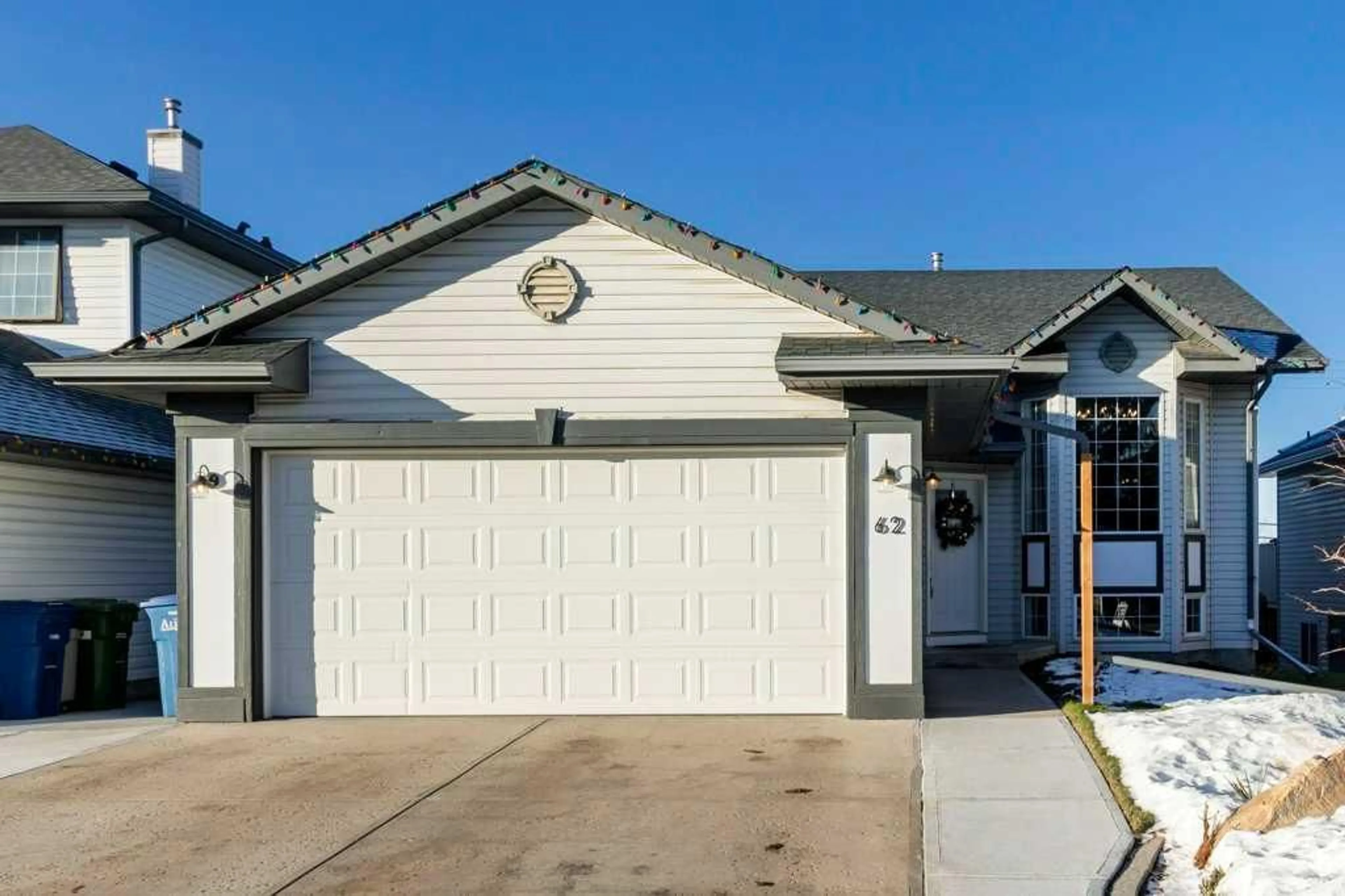Step inside your new home! FULLY DEVELOPED WALK-OUT BI-LEVEL in the DESIRABLE NEIGHBORHOOD of Jensen Heights! This beautiful home boasts 3+2 bedrooms, 3 full baths, Double attached (heated and wired 240v) garage and NO REAR NEIGHBORS! The main floor is a BRIGHT and OPEN floorplan with a large living room with a large bay window, perfect for loads of morning light. This flows seamlessly through to the dining area and LARGE kitchen which makes entertaining a snap. The bright white kitchen boasts LOADS of white cabinetry, lots of counter space and gleaming STAINLESS APPLIANCES (Gas stove & the fridge is virtually brand new). The kitchen features a garden door to the raised WEST facing rear deck, perfect for catching some sunshine or BBQing year round. The Primary bedroom boasts of a large walk-in closet with FULL ENSUITE and the Two secondary bedrooms are both of a good size. The basement is FULLY DEVELOPED and features Two more great sized bedrooms (both with BRAND NEW CARPET), another full bathroom and a HUGE rec room (WITH BRAND NEW FLOORING) which could easily be used as the kids play area, family entertainment space or a home theatre. The WALK-OUT level backs WEST to a large patio, private entertaining/relaxing space (wired for a hot tub) and room for the kids to play. Furnace and hot water tank were upgraded in 2019 (50L and 96%efficient, plus the home is plumbed for a water softner), Poly B plumbing was JUST REPLACED and it's all located on a quiet kid friendly cul-de-sac and only steps to the coveted Tri-School site!
Inclusions: Dishwasher,Dryer,Electric Stove,Garage Control(s),Refrigerator,Washer,Window Coverings
 34
34




