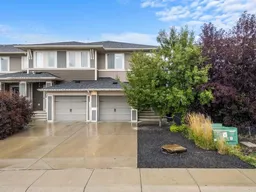Welcome to 681 Hillcrest Road, offering OVER 1,500 square feet of living space and the added benefit of NO CONDO FEES. This property is one you will not want to miss.
As you step inside, you are welcomed by a bright and airy foyer that flows seamlessly into the main living area. The kitchen is a highlight of the home, featuring beautiful quartz countertops, abundant counterspace, and upgraded BRAND NEW stainless steel appliances. This inviting space is ideal for preparing meals, gathering with family, or enjoying time with friends. From the kitchen, the layout opens to the dining area and living room, creating an effortless flow that makes entertaining easy.
The large backyard is a true extension of the living space, complete with a wood deck, gas line for the BBQ, and the added privacy of no neighbors directly behind. It is the perfect setting for summer gatherings and outdoor relaxation.
Upstairs, the light-filled primary bedroom includes a spacious walk-in closet and a spa-like five-piece ensuite, providing a peaceful retreat at the end of the day. Two additional well-sized bedrooms and a four-piece bathroom complete this level, offering plenty of room for family or guests.
The unfinished SUNSHINE BASEMENT presents an exciting opportunity to design a space tailored to your lifestyle. Whether you envision a home office, gym, or additional living area, the possibilities are endless.
Located in the heart of Airdrie, this Hillcrest townhouse backs onto a respected school and is within close proximity to shopping, restaurants, and walking paths. With downtown Calgary only a short drive away, you can enjoy the vibrancy of the city while embracing the welcoming atmosphere of small-town living.
Do not miss your chance to see this wonderful property—schedule your private showing today!
Inclusions: Central Air Conditioner,Dishwasher,Dryer,Gas Range,Microwave Hood Fan,Refrigerator,Washer,Window Coverings
 50
50


