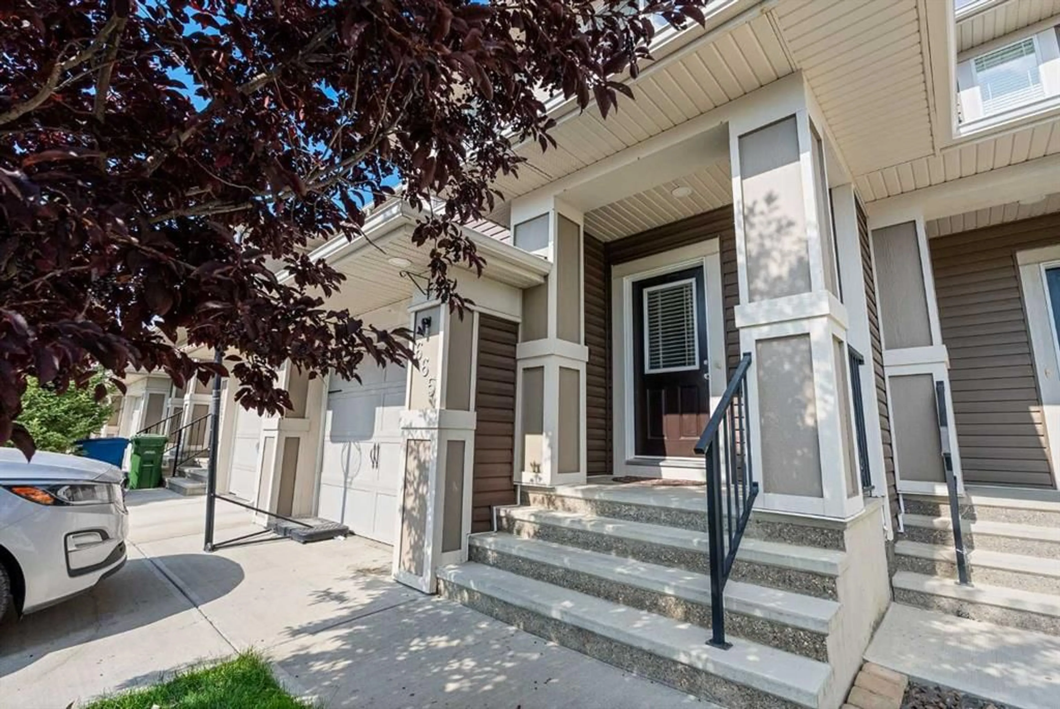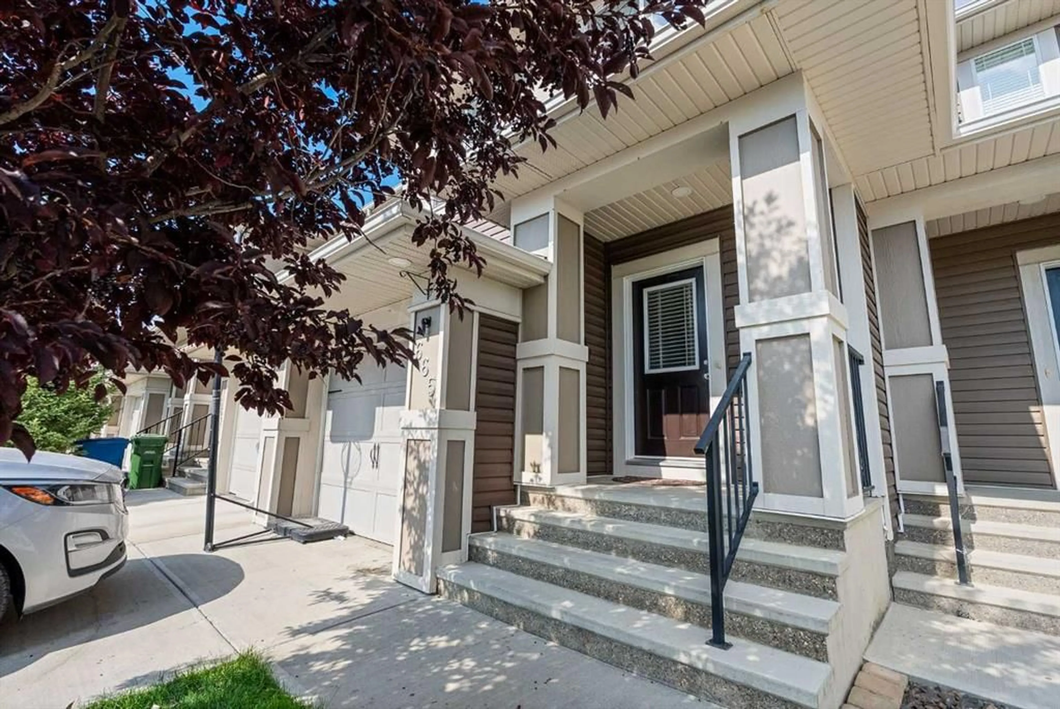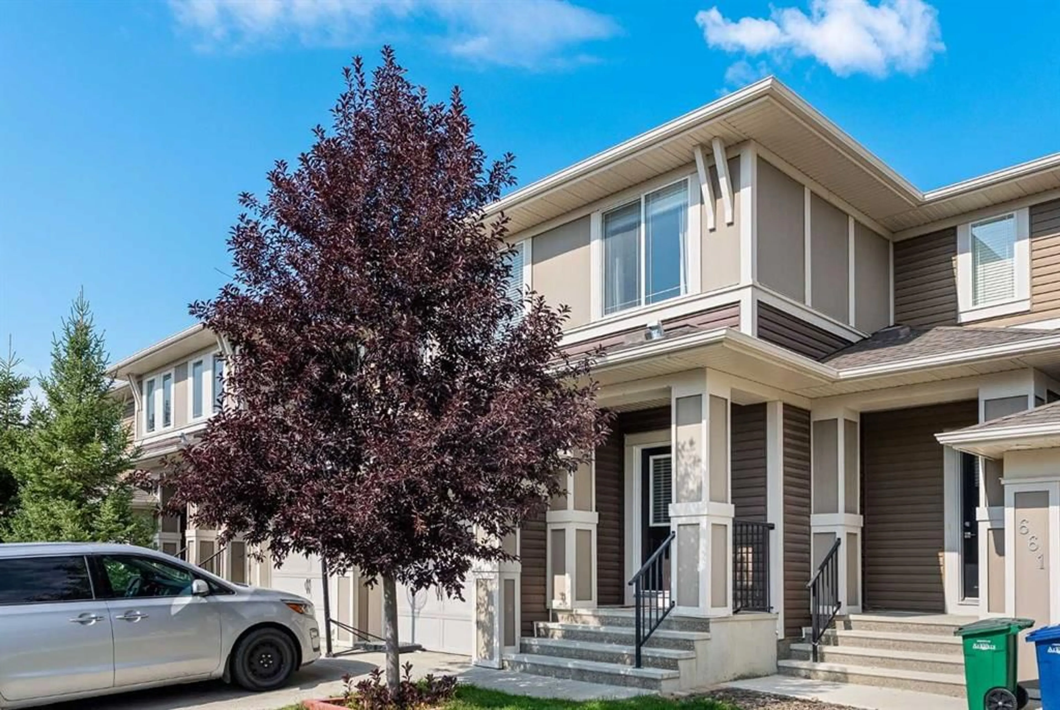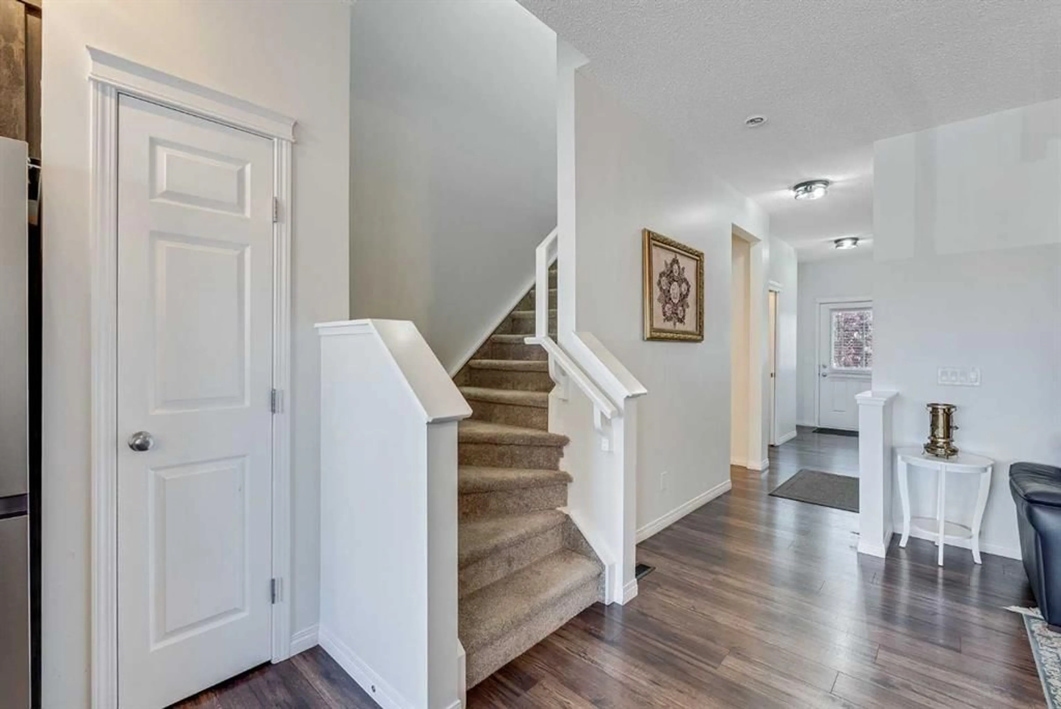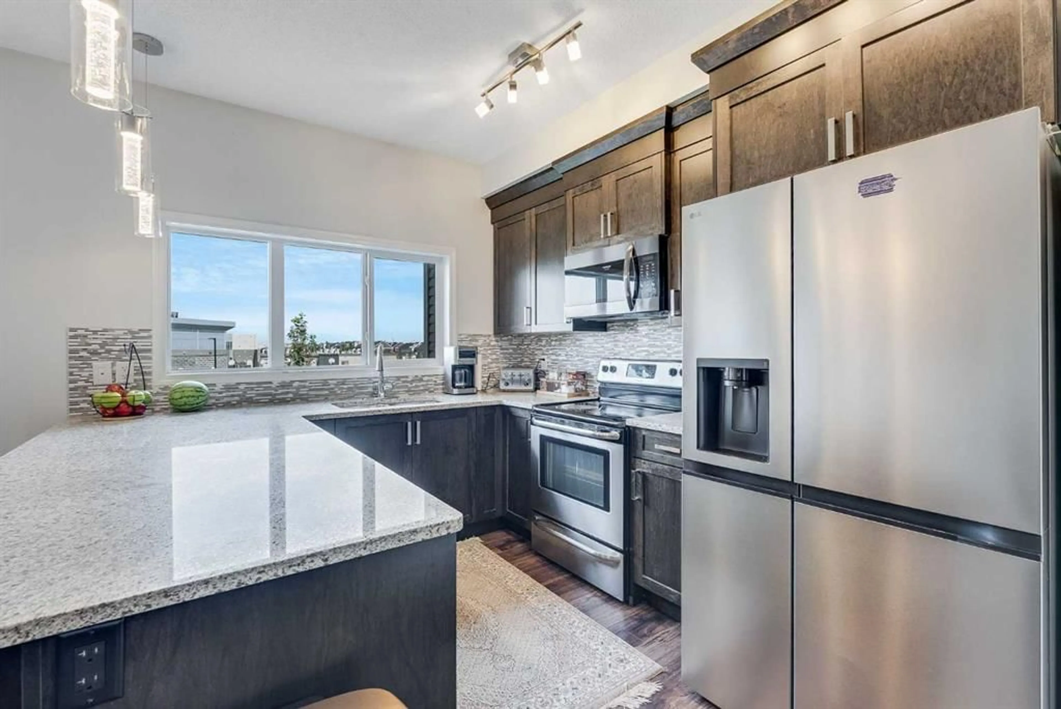665 Hillcrest Rd, Airdrie, Alberta T4B 4C7
Contact us about this property
Highlights
Estimated valueThis is the price Wahi expects this property to sell for.
The calculation is powered by our Instant Home Value Estimate, which uses current market and property price trends to estimate your home’s value with a 90% accuracy rate.Not available
Price/Sqft$337/sqft
Monthly cost
Open Calculator
Description
Welcome to 665 Hillcrest Road SW—proof that townhome living doesn’t have to feel ordinary. With over 2,400 sq. ft. of finished space, three levels of style, and zero condo fees, this home brings big value and even bigger personality. On the main floor, wide plank vinyl flooring sets the tone for modern living. The kitchen steals the show with quartz countertops, full-height cabinets, stainless steel appliances, and an island that actually fits four people comfortably (hello, weekend brunch!). The open-concept design flows into a bright dining space and a living room ready for oversized furniture and even bigger gatherings. Upstairs, three bedrooms offer plenty of room for everyone. The king-sized primary suite delivers the extras you didn’t know you needed—an ensuite with quartz vanity, oversized shower, and a walk-in closet with its own window so you can finally see what you’re picking out in the morning. The second full bath has a deep soaker tub, and yes, laundry is upstairs where it belongs. The walkout basement is fully finished with a huge family room, a full bathroom, and a massive storage room for all the extras life throws your way. Step out to your Duradeck patio and private fenced yard that backs right onto Northcott School—convenient if you’ve got kids, or just nice to not stare into a neighbour’s yard. Recent updates include central A/C, a brand-new patio, upgraded hot water tank, new tile in the laundry and baths, and a BBQ gas line because grilling season never ends. Hillcrest is a community that has it all—schools, shops, playgrounds, and trails just steps away. Plus, you’re only a quick drive to Calgary when you need your city fix. This home is sharp, stylish, and priced to move. Don’t wait—make it yours before someone else does.
Property Details
Interior
Features
Main Floor
2pc Bathroom
0`11" x 6`11"Dining Room
8`11" x 10`10"Kitchen
9`11" x 13`6"Living Room
14`10" x 12`11"Exterior
Features
Parking
Garage spaces 1
Garage type -
Other parking spaces 1
Total parking spaces 2
Property History
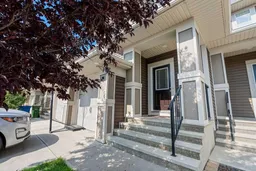 35
35
