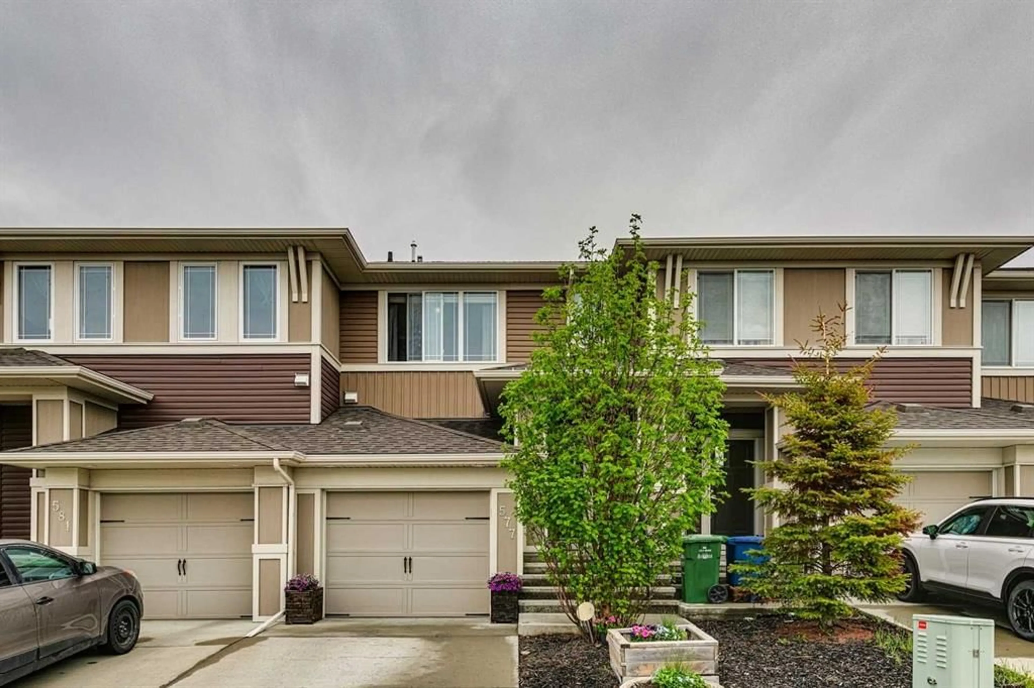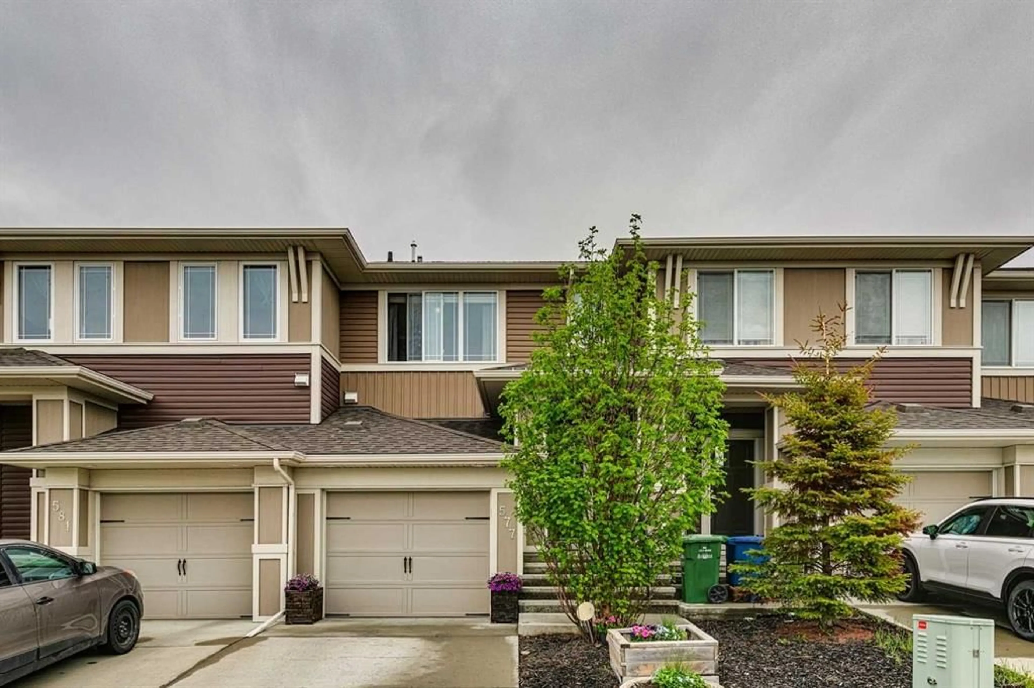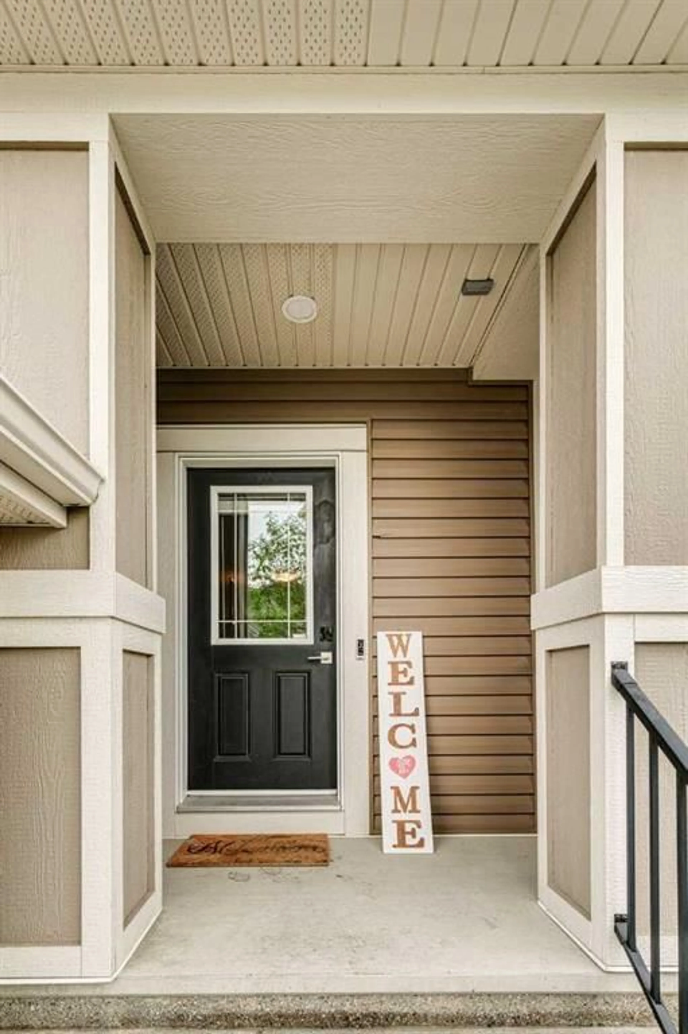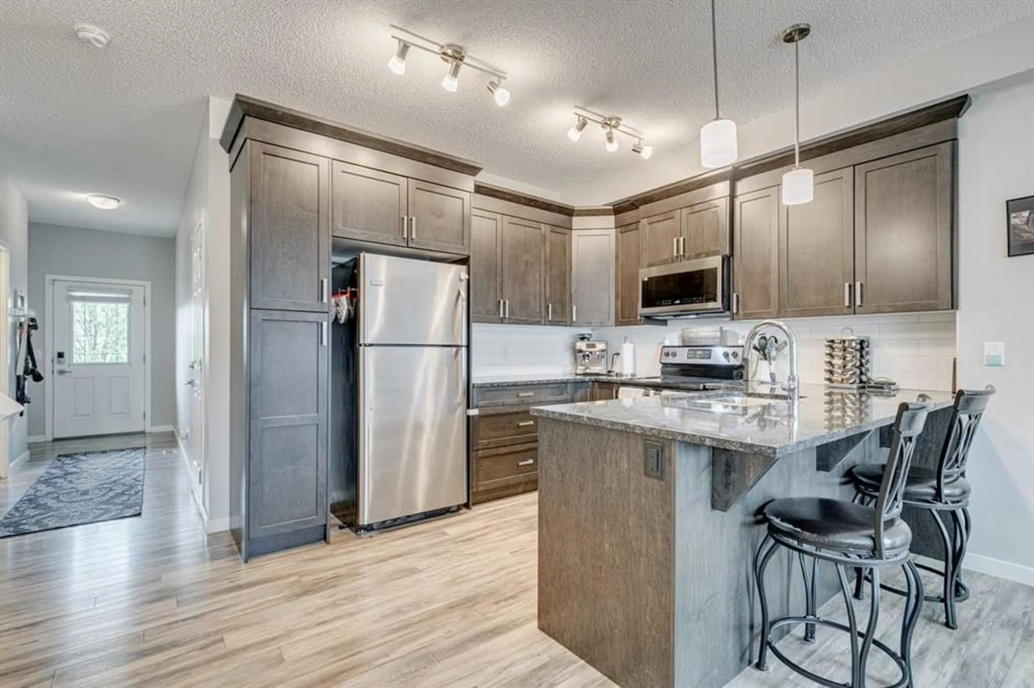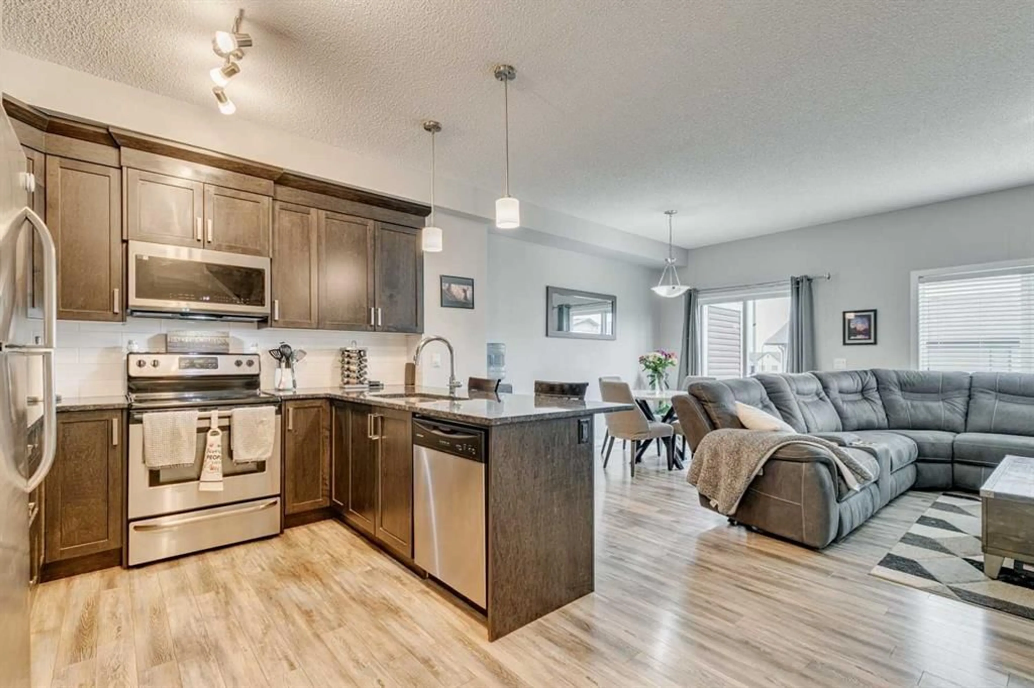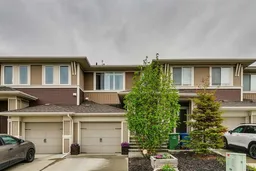577 Hillcrest Rd, Airdrie, Alberta T4B 4C8
Contact us about this property
Highlights
Estimated valueThis is the price Wahi expects this property to sell for.
The calculation is powered by our Instant Home Value Estimate, which uses current market and property price trends to estimate your home’s value with a 90% accuracy rate.Not available
Price/Sqft$363/sqft
Monthly cost
Open Calculator
Description
Welcome to this move-in ready 2-story, non-condo home offering the perfect balance of space, functionality, and comfort in the highly sought-after community of Hillcrest. With over 2,000 square feet of developed living space, this property stands out for all the right reasons. The bright and open main floor features granite countertops, stainless steel appliances, ample cabinetry, and a convenient 2-piece powder room. Large windows fill the space with natural light and lead you out to a back deck that overlooks your east-facing, fully fenced backyard—complete with a BBQ gas line, perfect for summer gatherings. Upstairs, the spacious primary bedroom includes a walk-in closet and a private 3-piece ensuite. Two additional bedrooms, a generous 4-piece bathroom, and one of two laundry areas complete the upper level. The fully finished walk-out basement adds even more flexible living space, featuring a second laundry area, a 4-piece bathroom, and a rec room. Additional highlights include an oversized single attached garage, no condo fees, and a layout well-suited for growing families. Don’t miss your chance to make this fantastic home yours—book your showing today!
Property Details
Interior
Features
Main Floor
Kitchen
10`0" x 9`10"Dining Room
14`0" x 6`10"Kitchenette
15`7" x 6`8"Living Room
12`3" x 12`0"Exterior
Features
Parking
Garage spaces 1
Garage type -
Other parking spaces 1
Total parking spaces 2
Property History
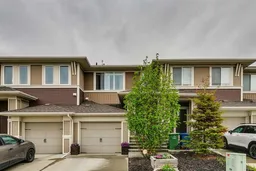 34
34
