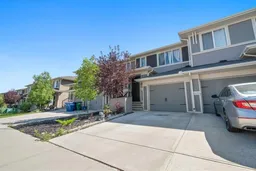- NO CONDO FEES - NOT A CONDO - Welcome to easy living in the Airdrie community of Hillcrest, a beautifully finished, move-in ready townhouse. With your own fenced yard, attached garage, and fully finished walk-out basement, this spacious 3-bedroom, 3.5-bath home offers comfort, style, and room to grow.
The open concept main floor is bright and inviting, with a functional layout designed for everyday living. The well-appointed kitchen features granite countertops, stainless steel appliances, and plenty of storage, overlooking the dining area that flows seamlessly onto an east-facing back deck, perfect for morning coffee or weekend BBQs
Upstairs, the spacious primary suite boasts a walk-in closet and private ensuite, while two additional bedrooms, a full 4-piece bath, and convenient upstairs laundry complete the level.
The fully finished walk-out basement provides even more flexible living space, ideal for a home office, rec room, or guest area. With rough-ins and hookups already in place, it could easily be converted into a secondary suite subject to approval and permitting by the city/municipality
The attached garage and driveway offer convenient parking and extra storage, and you’re just steps from parks, green spaces, schools, and walking paths.
If you’ve been searching for a stylish, functional home in a well-established community, without the added cost of condo fees, this is the one. Call your favourite Realtor to book a showing!
Inclusions: Dishwasher,Electric Stove,Garage Control(s),Microwave Hood Fan,Washer/Dryer
 29
29


