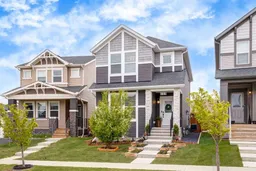UPGRADES GALORE | CENTRAL A/C | HEATED DOUBLE GARAGE | IN-FLOOR HEATING | STONE FIREPLACE FEATURE | PROFESSIONALLY LANDSCAPED BACKYARD. Welcome to 420 Hillcrest Manor SW – a beautifully maintained home showcasing exceptional upgrades and thoughtful design throughout. With a perfect blend of modern elegance and practical comfort, this residence is ideal for families and professionals alike. Step inside to a bright and spacious foyer that opens into an inviting open-concept main floor. The living room is filled with natural light from large windows and anchored by a stunning stone fireplace wall that adds warmth and character to the space. Adjacent to the living area is the elegant dining room, perfect for hosting gatherings or enjoying cozy family dinners. The chef-inspired kitchen features stainless steel appliances including a gas stove, sleek cabinetry, stylish lighting, and a convenient breakfast bar. Black and white marbled granite countertops pair beautifully with the tasteful backsplash, creating a striking yet functional cooking space. Throughout the main level, luxury vinyl plank flooring enhances both beauty and comfort underfoot. Upstairs, the spacious primary retreat offers a serene escape with a walk-in closet and a luxurious ensuite. Indulge in the oversized jetted tub or unwind in the separate tiled shower with rain shower head and built-in bench. Two additional well-sized bedrooms, a full bathroom, and a convenient upper-floor laundry room complete the second level. The basement is unfinished with a separate exterior entrance, offering excellent future potential for a suite (With Proper Permitting) or customized living space. Step outside and be amazed by the newly professionally landscaped backyard – your own private oasis! Enjoy the low-maintenance turf, stone accents, and a newly poured sidewalk leading to the double detached heated garage. Whether you're relaxing on the deck, firing up the BBQ using the convenient gas hookup, or hosting friends and family, this outdoor space is designed for easy living and entertaining. Located in the sought-after community of Hillcrest, you'll enjoy quick access to schools, parks, shopping, restaurants, and major routes, including easy commutes to Calgary and the Calgary International Airport. Don't miss your chance to own this stunning, move-in-ready home. Schedule your private showing today and discover all that 420 Hillcrest Manor SW has to offer!
Inclusions: Central Air Conditioner,Dishwasher,Dryer,Garage Control(s),Gas Stove,Range Hood,Refrigerator,Washer,Window Coverings
 49
49


