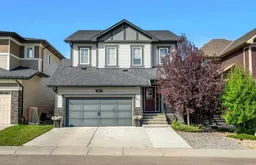Welcome to this stunning 3-bedroom, 2.5-bathroom home located in the heart of Airdrie's desirable Hillcrest community.
Step inside and discover an inviting OPEN floorplan where the kitchen, living room, and dining area flow effortlessly together, creating an ideal space for both everyday living and entertaining. The kitchen is a true centerpiece, with elegant crown molding details, featuring a LARGE ISLAND with ample storage, perfect for meal preparation or gathering with guests, sleek quartz countertops, and UPGRADED 36" cook top and hoodfan, stainless steel appliances that combine style with functionality.
Just off the living area, step outside into the fully landscaped backyard complete with BOTH a concrete patio and spacious wood deck, perfect for relaxing evenings or hosting summer get-togethers. The main floor also includes a thoughtfully designed mudroom offering extra storage space, as well as a conveniently located half bathroom.
Upstairs, a generous family room provides the perfect space for cozy movie nights or a fun playroom for the kids. The primary suite offers a peaceful retreat, filled with natural light from a large window and complemented by a luxurious 5-piece ensuite featuring a double vanity with quartz countertops, a soaking tub, and a separate stand-alone shower. Two additional spacious bedrooms, a full 4-piece bathroom, and a well-placed laundry room round out the upper level, adding convenience to your daily routine.
The unfinished basement presents endless opportunities to personalize the space—create a home gym, build additional bedrooms, or design the recreation area of your dreams. Another added detail is the extended driveway and garage, permitting more space and storage.
Set in the family-friendly and highly sought-after Hillcrest neighborhood, this home is ideally located close to top-rated schools, parks, shopping, restaurants, and scenic walking paths. With quick access to Deerfoot Trail, commuting to Calgary is both simple and efficient. Within walking distance is Northcott Prairie School which is Kindergarden-Grade 9.
Don’t miss the opportunity to make this exceptional Hillcrest home your own—schedule your private showing today!
Inclusions: Central Air Conditioner,Dishwasher,Dryer,Gas Range,Microwave,Range Hood,Refrigerator,Washer,Window Coverings
 50
50


