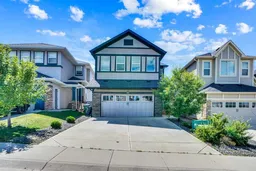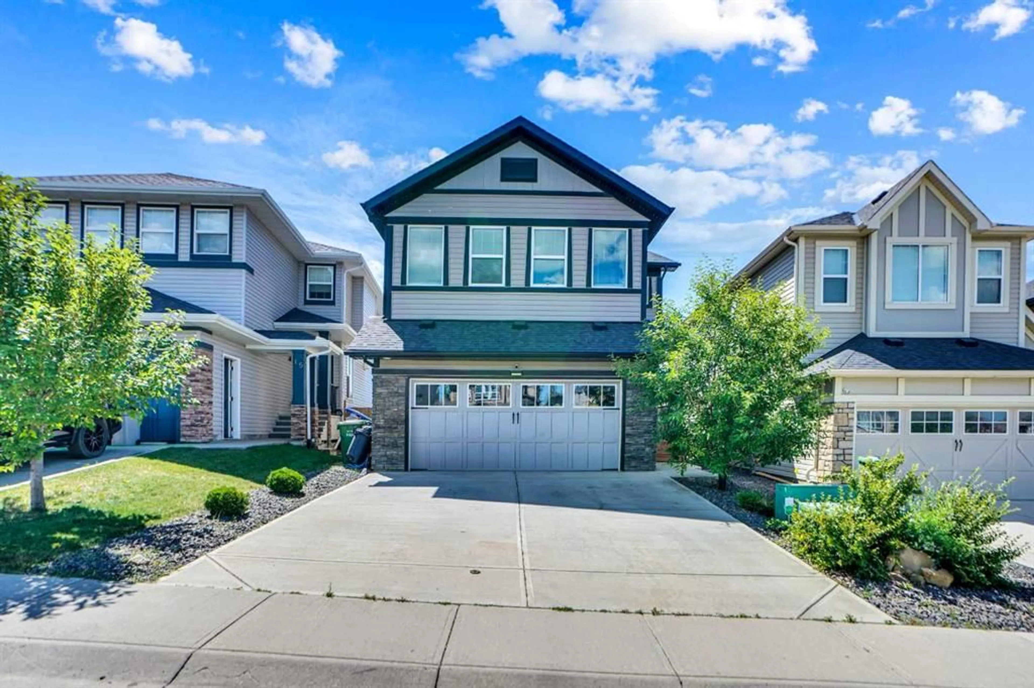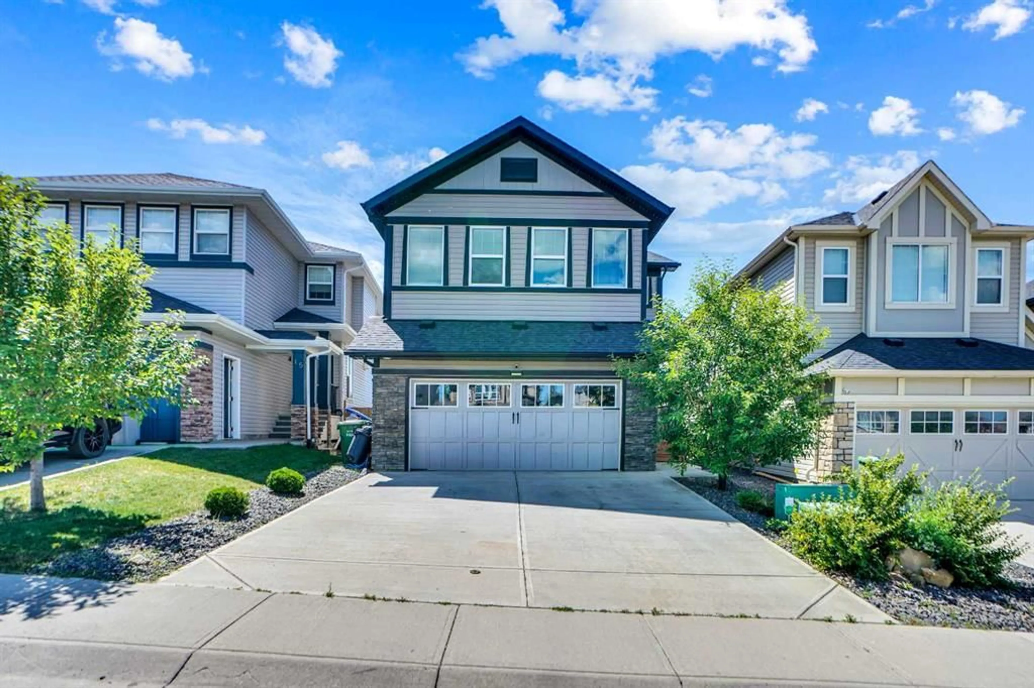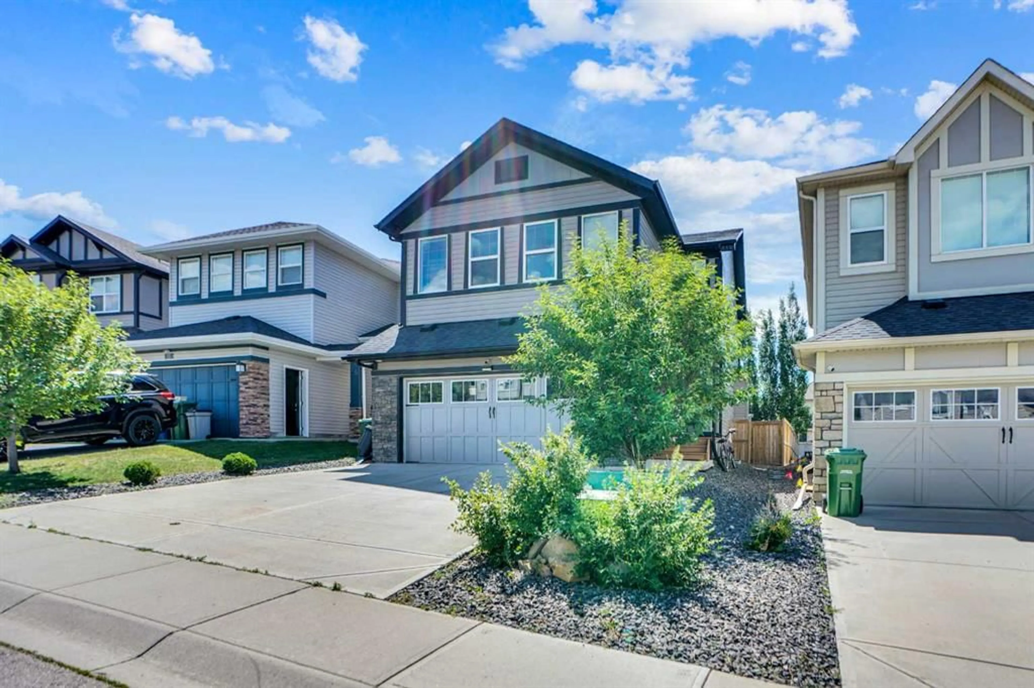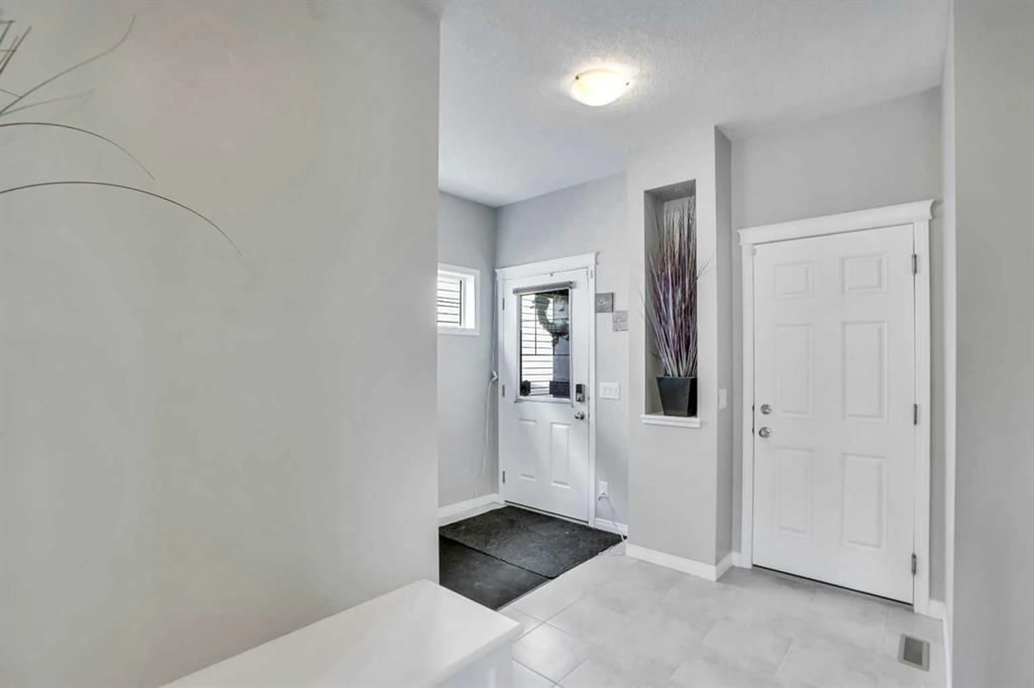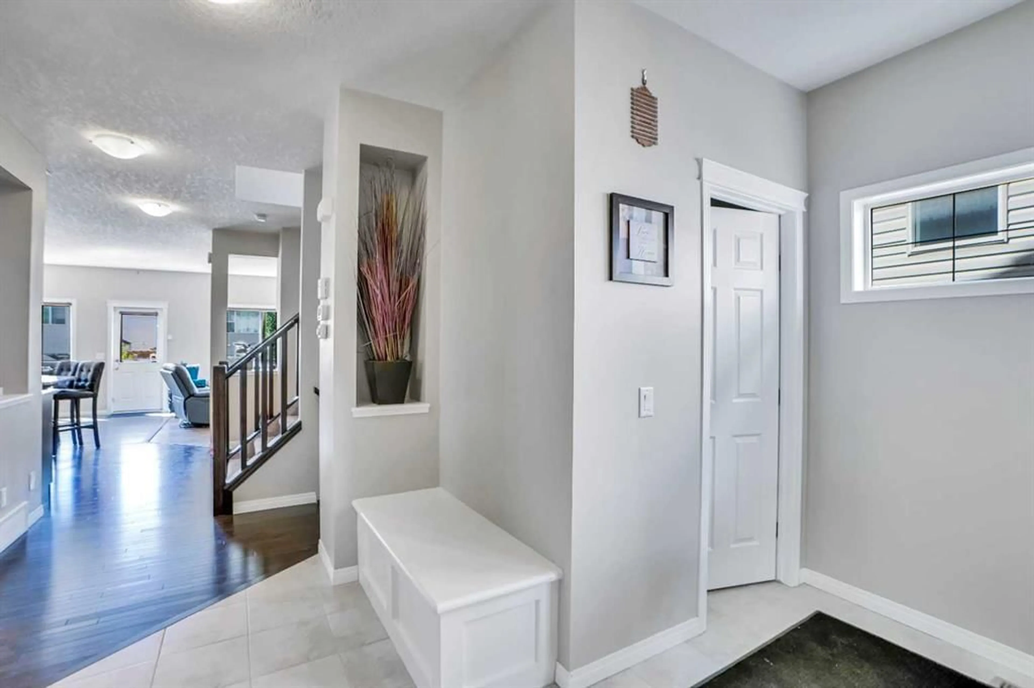19 Hillcrest Link, Airdrie, Alberta T4B4B1
Contact us about this property
Highlights
Estimated valueThis is the price Wahi expects this property to sell for.
The calculation is powered by our Instant Home Value Estimate, which uses current market and property price trends to estimate your home’s value with a 90% accuracy rate.Not available
Price/Sqft$311/sqft
Monthly cost
Open Calculator
Description
Welcome to this beautifully maintained two-storey home offering over 3,400 square feet of fully developed living space in one of Airdrie’s most sought-after neighbourhoods - Hillcrest SW! This exceptional property has been meticulously cared for by its original owners and is a rare opportunity to own a spacious six-bedroom home with high-end upgrades throughout. The main and upper levels feature fresh paint and a well-designed layout that includes four generously sized bedrooms upstairs, while the fully developed basement adds two additional bedrooms, providing ample space for large families, guests, or a home office setup. With 3.5 bathrooms in total, comfort and convenience are ensured on every level. Designed with both style and function in mind, the home boasts 9-foot ceilings, rich maple cabinetry in the kitchen, sleek granite countertops including a large center island, and stainless steel appliances. The warmth of hardwood flooring enhances the main living areas, while central air conditioning ensures year-round comfort. Step outside to a fully fenced backyard complete with a spacious deck—perfect for outdoor entertaining—and a handy storage shed for additional convenience. The double attached garage adds practicality and curb appeal to this already impressive home. Located in a quiet and family-friendly community, this home offers the perfect balance of luxury, space, and location. With thoughtful upgrades, a rare six-bedroom layout, and quality finishes throughout, this property is truly move-in ready.
Property Details
Interior
Features
Main Floor
Dining Room
13`0" x 11`10"2pc Bathroom
Kitchen
15`3" x 12`5"Living Room
9`10" x 14`0"Exterior
Features
Parking
Garage spaces 2
Garage type -
Other parking spaces 2
Total parking spaces 4
Property History
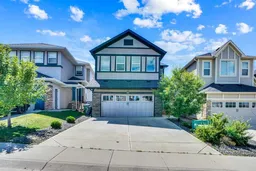 49
49