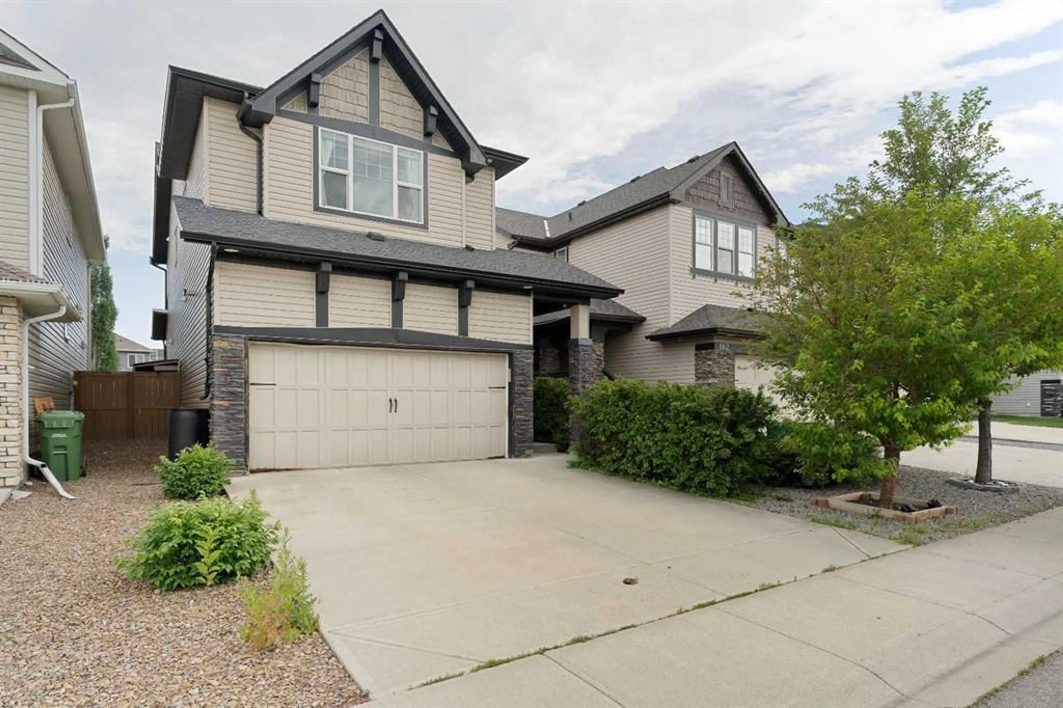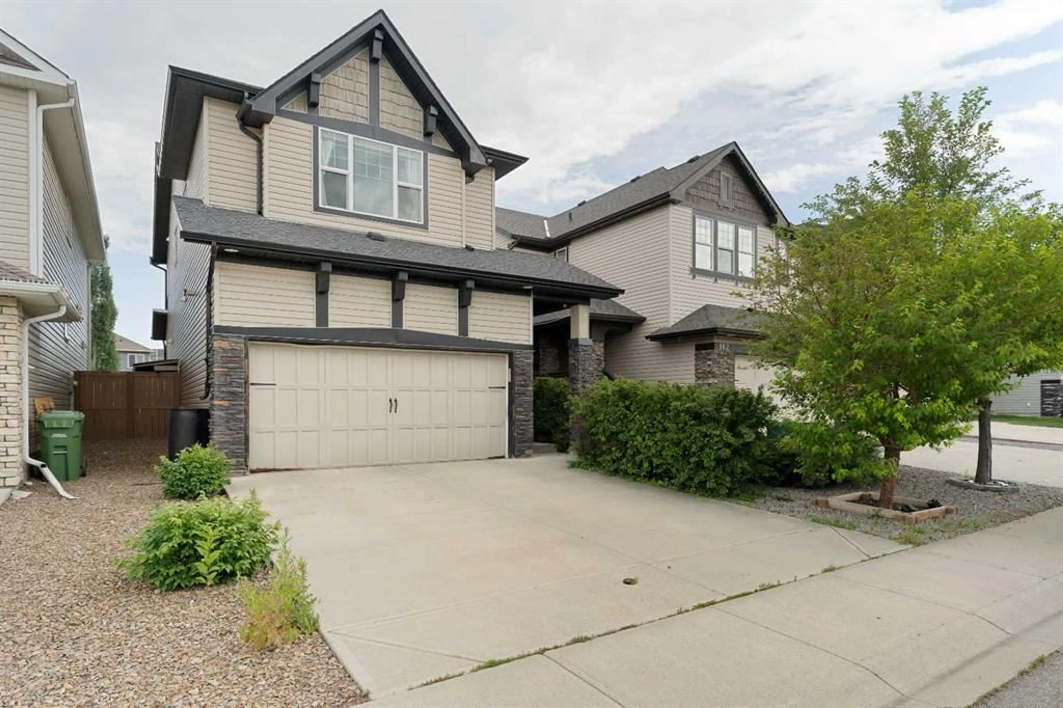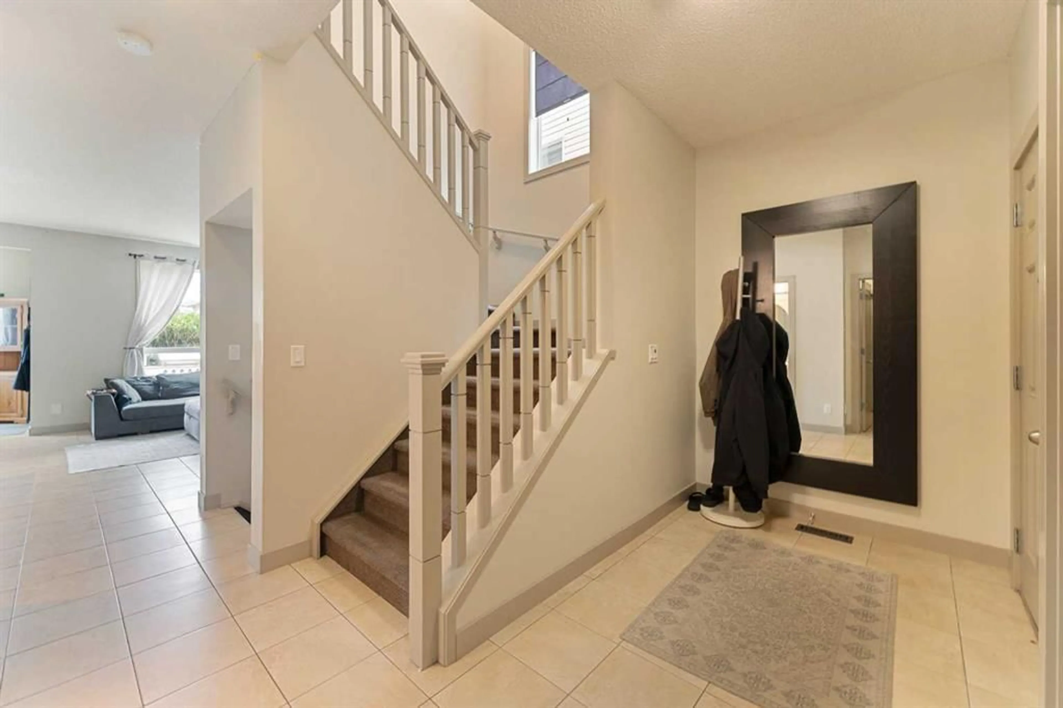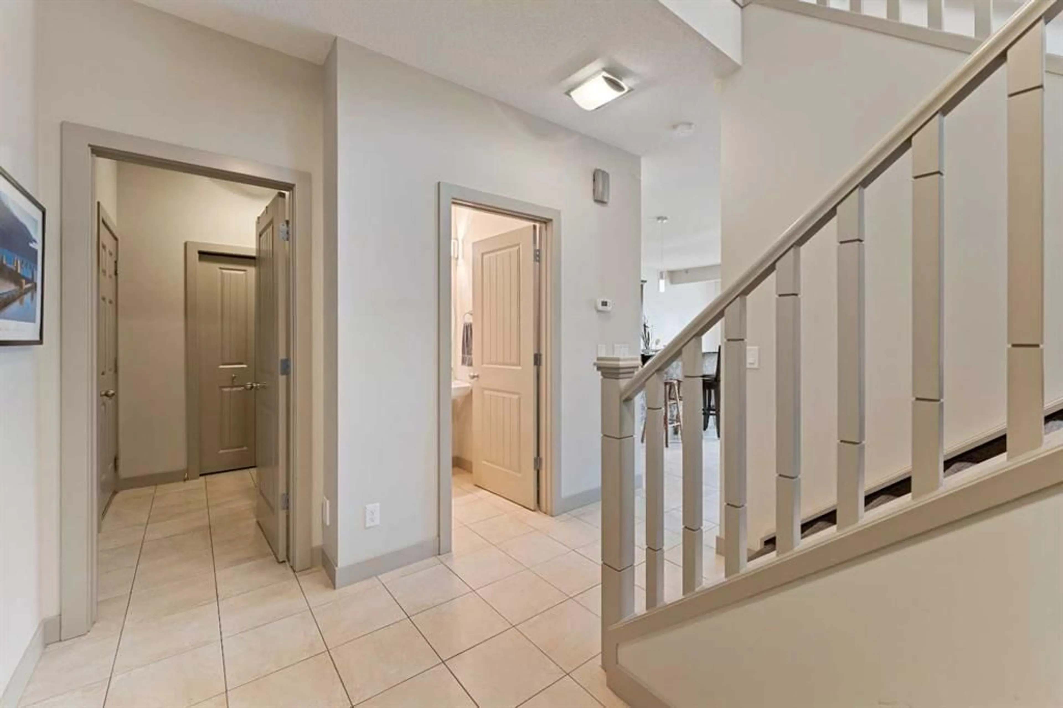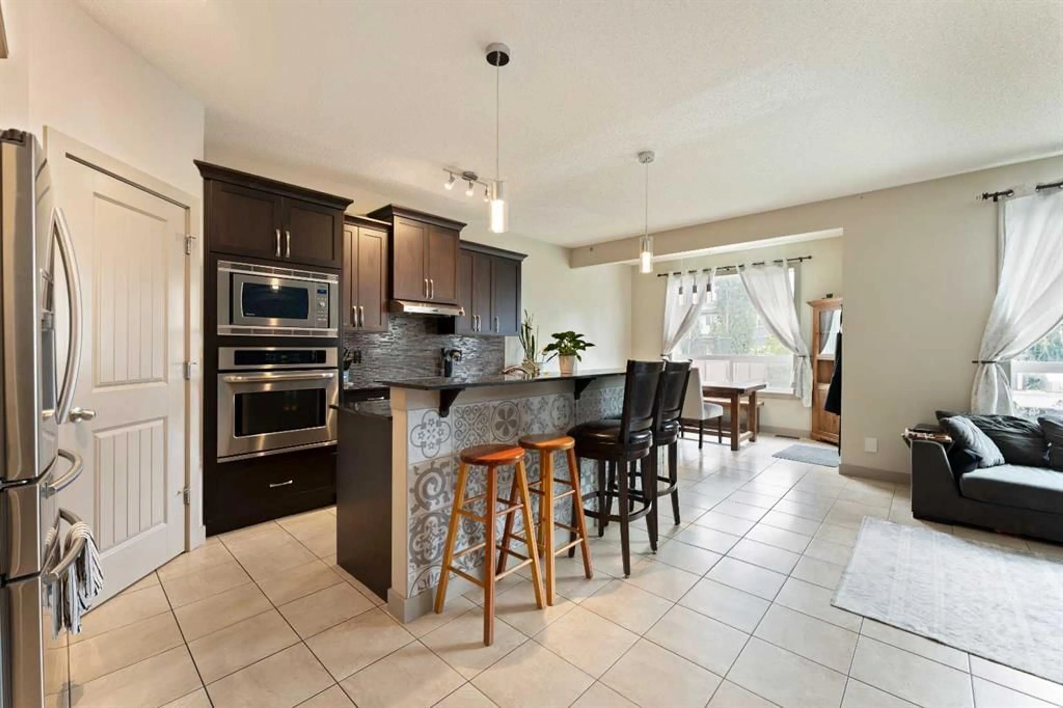166 Hillcrest Cir, Airdrie, Alberta T4B 0Y5
Contact us about this property
Highlights
Estimated valueThis is the price Wahi expects this property to sell for.
The calculation is powered by our Instant Home Value Estimate, which uses current market and property price trends to estimate your home’s value with a 90% accuracy rate.Not available
Price/Sqft$343/sqft
Monthly cost
Open Calculator
Description
OPEN HOUSE SUNDAY JULY 20TH 1-3PM. Welcome home to this well-appointed 2-Storey home in family oriented neighbourhood of Hillcrest! This beautiful property features over 2500 sq. ft. of developed living space, which includes the fully developed basement. The Kitchen boasts an upgraded S/S appliance package, with a built in oven, electric cooktop and over the range microwave. Additionally, the kitchen offers granite countertops, a large centre island, and ample cupboard and counter space. Bringing your groceries in from the garage won't be an issue with the convenience of the walk through pantry to the Kitchen. The living room is spacious, boasts a unique feature wall, corner gas fireplace and is open to the Kitchen and eating area. The eating area is suitable for a large table and overlooks the oversized back deck and yard. The upper floor is sure to please with a sunny bonus room offering a west exposure, a good sized laundry closet with storage, and a 4 pce bathroom. There are 3 bedrooms on the upper floor which are all a good size, with the Primary bedroom located at the top of the stairs which boasts another unique feature wall, a huge 5 piece ensuite with a soaker tub and separate shower and a walk in closet. The basement is fully developed with an additional 4 piece bathroom, large family room and extra storage. The large backyard is landscaped with a pathway to a centrally located fire-pit and is fenced for your enjoyment. If you are looking for the perfect home, in a great location and require a bit more space for your family, then this is the right choice! Located close to shopping, schools, parks and has quick access to the highway for your daily commute. View this one today!
Property Details
Interior
Features
Main Floor
2pc Bathroom
4`5" x 4`5"Dining Room
10`11" x 11`4"Kitchen
10`9" x 15`0"Living Room
15`7" x 14`10"Exterior
Parking
Garage spaces 2
Garage type -
Other parking spaces 2
Total parking spaces 4
Property History
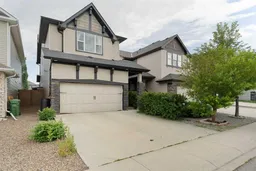 41
41
