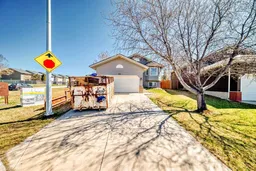Charming Family Bi-Level in the Heart of Edgewater – 906 Allen Street, Airdrie
Welcome to 906 Allen Street – a beautifully maintained 4-bedroom, 2-bathroom bi-level home located in the desirable, mature community of Edgewater. With 1,065 sq ft of thoughtfully designed living space and a finished basement, this home is perfect for growing families seeking space, convenience, and comfort.
Step inside to find luxury vinyl plank flooring throughout the main level, offering both style and durability. The sunlit living areas are filled with natural light, and the kitchen features classic oak cabinetry, plenty of storage, and a layout that makes everyday family living easy. You'll also appreciate generously sized bedrooms and ample storage throughout the home—perfect for keeping everything organized.
Downstairs, the cozy finished basement with a fireplace provides a perfect retreat for family movie nights, a games room, or a kids’ play area.
Set on a quiet pie-shaped lot with green space beside, the fully fenced backyard is ideal for children and pets—with a separate dog run included! The EuroShield roofing adds peace of mind, designed to handle Alberta’s ever-changing weather for years to come.
Location is everything—and this one is hard to beat. Right across the street from a school, steps from shopping, and with quick access to Deerfoot Trail, this home keeps your family close to everything they need.
Don’t miss your chance to settle into one of Airdrie’s most established neighborhoods. Quick possession available—move in and start making memories!
Inclusions: Dishwasher,Electric Range,Range Hood,Refrigerator,Washer/Dryer
 49
49


