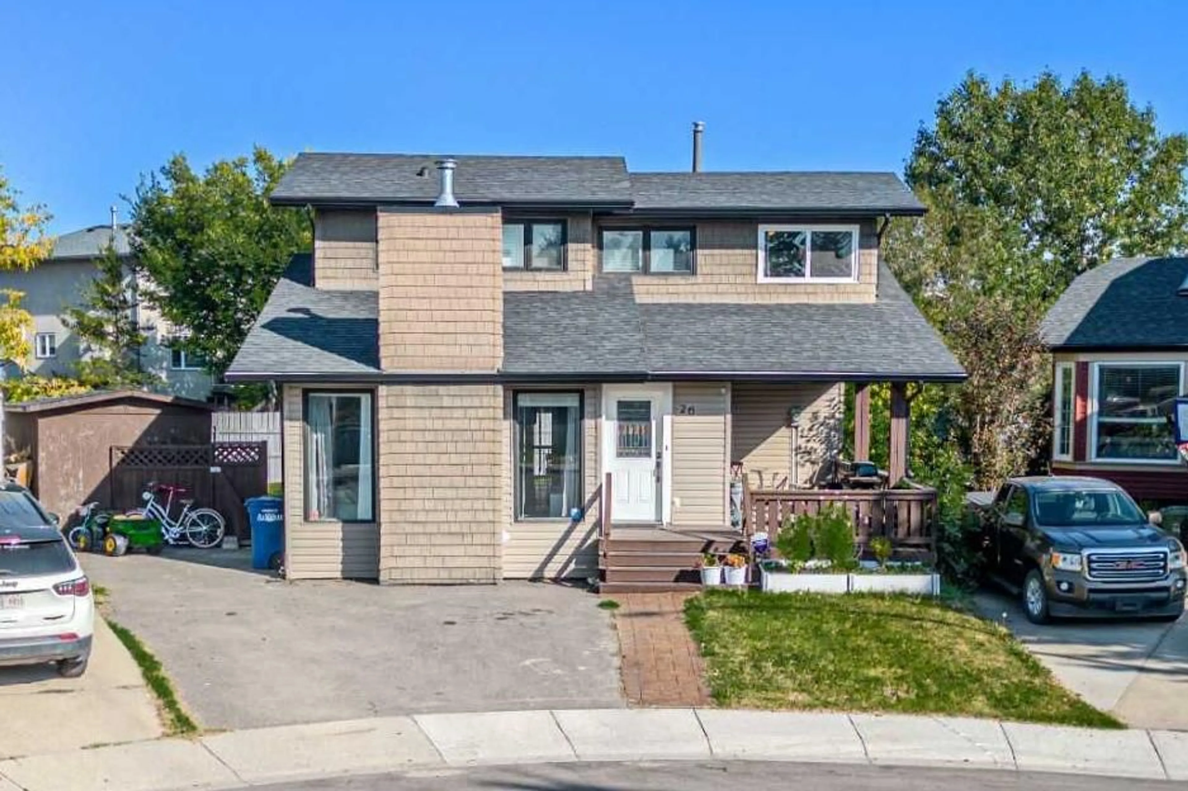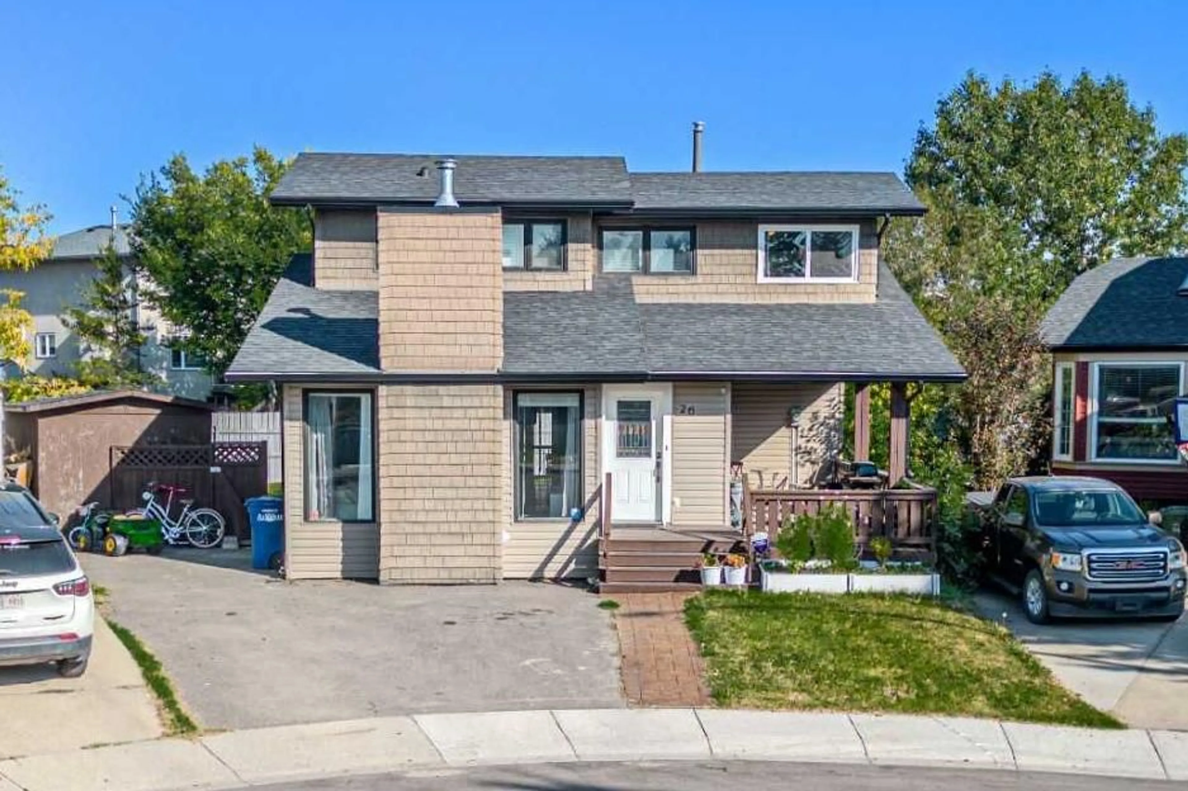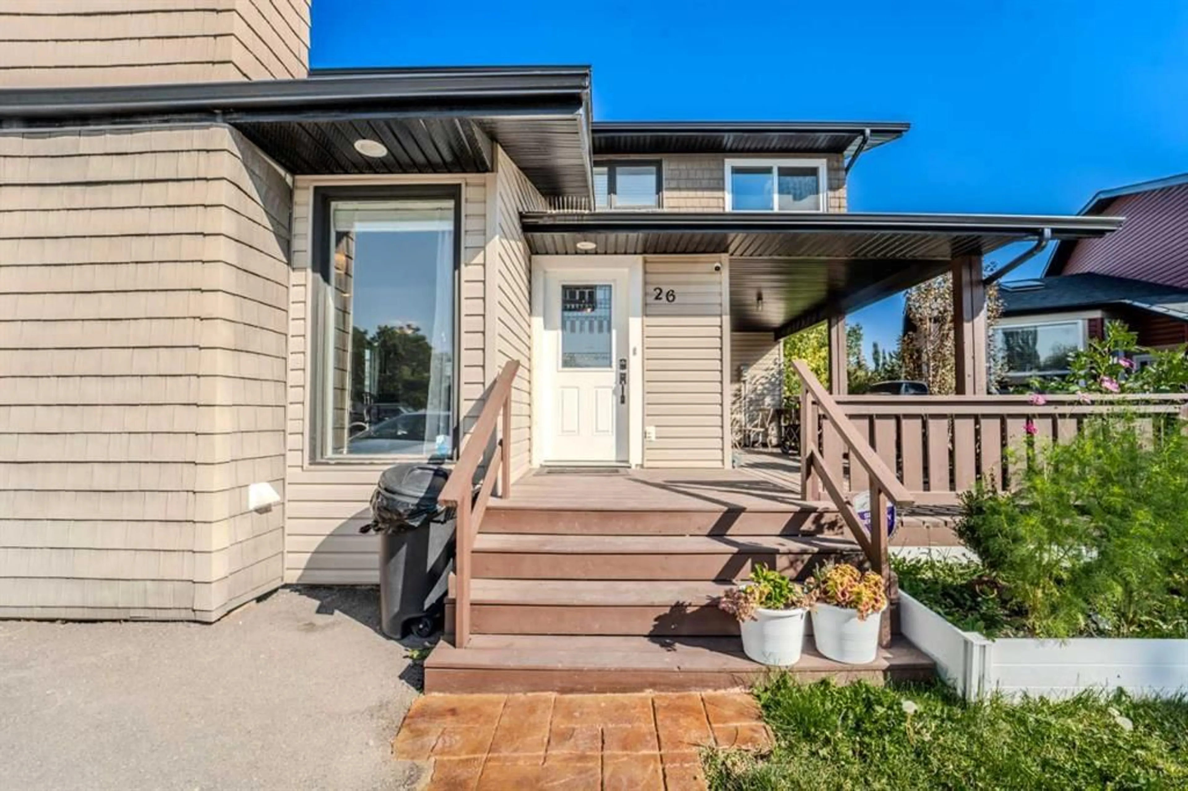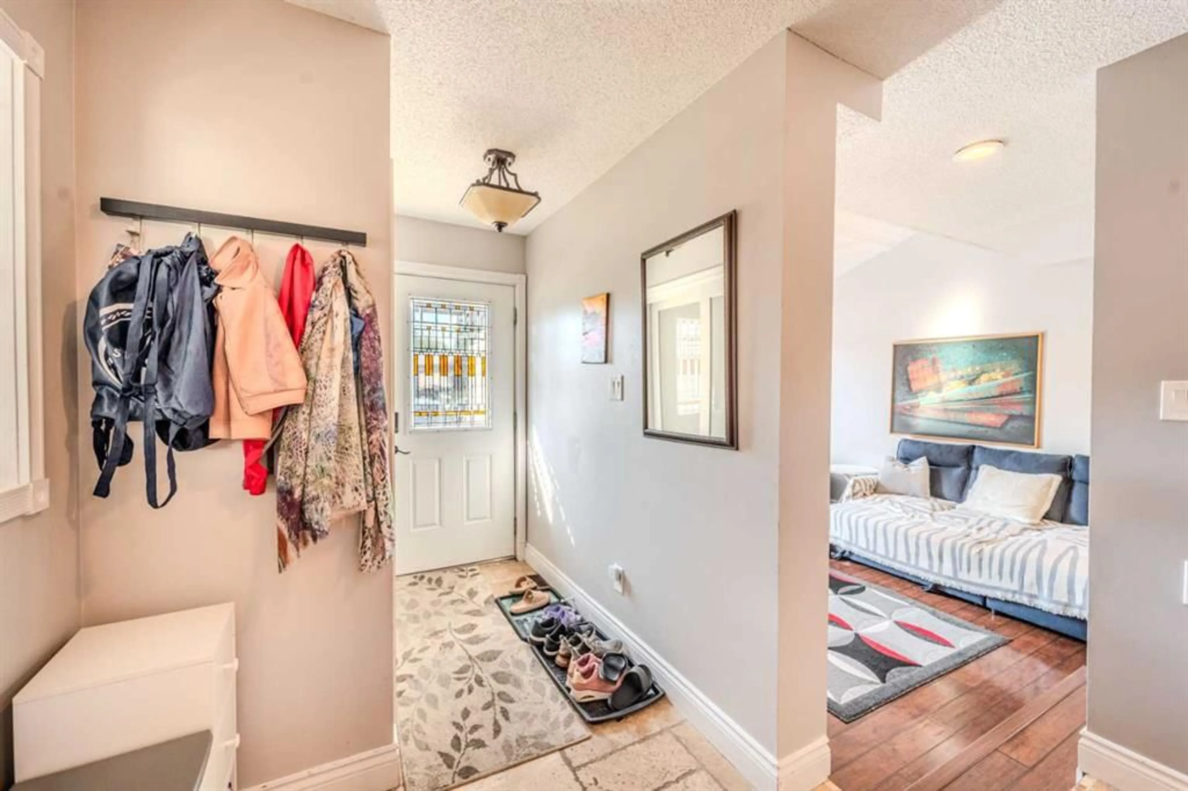26 Elston Pl, Airdrie, Alberta T4b1b4
Contact us about this property
Highlights
Estimated valueThis is the price Wahi expects this property to sell for.
The calculation is powered by our Instant Home Value Estimate, which uses current market and property price trends to estimate your home’s value with a 90% accuracy rate.Not available
Price/Sqft$372/sqft
Monthly cost
Open Calculator
Description
Welcome to this charming home tucked away on a quiet cul-de-sac, perfectly positioned on a spacious pie shaped lot. Inside, soaring vaulted ceilings fill the living area with natural light and create an open, airy atmosphere. The main floor features a welcoming kitchen, a convenient bedroom, and a half bath. Upstairs, you’ll find a cozy secondary bedroom, a full bathroom, and a spacious master retreat designed for comfort and relaxation. The lower level offers a separate side entrance leading to an (illegal) suite with one bedroom, a den, a full bathroom, a kitchenette, and a versatile rec/living room ideal for extended family, guests, or creative use. With no houses directly behind you. Your backyard offers rare privacy, opening through a gate to a peaceful walking path and green space. Enjoy the views from your large deck, perfect for relaxing or entertaining while taking in the tranquility of your surroundings. This location is truly unmatched walking distance to the new library, Nose Creek Park, Main Street transit, shopping complexes, countless churches, farmers markets, preschools, elementary and middle schools, plus endless walking and biking trails. And because the cul-de-sac opens right onto Allen Street, you’ll have a front-row seat to community parades and major local events no need to drive anywhere. This home beautifully combines privacy, lifestyle, and a prime location.
Property Details
Interior
Features
Main Floor
2pc Bathroom
8`8" x 6`2"Dining Room
10`0" x 9`6"Kitchen
10`0" x 11`2"Living Room
13`5" x 14`5"Exterior
Features
Parking
Garage spaces -
Garage type -
Total parking spaces 3
Property History
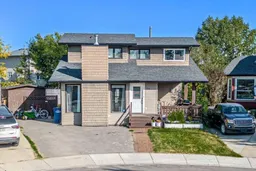 27
27
