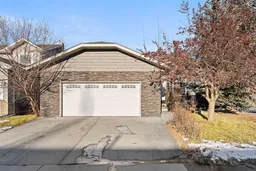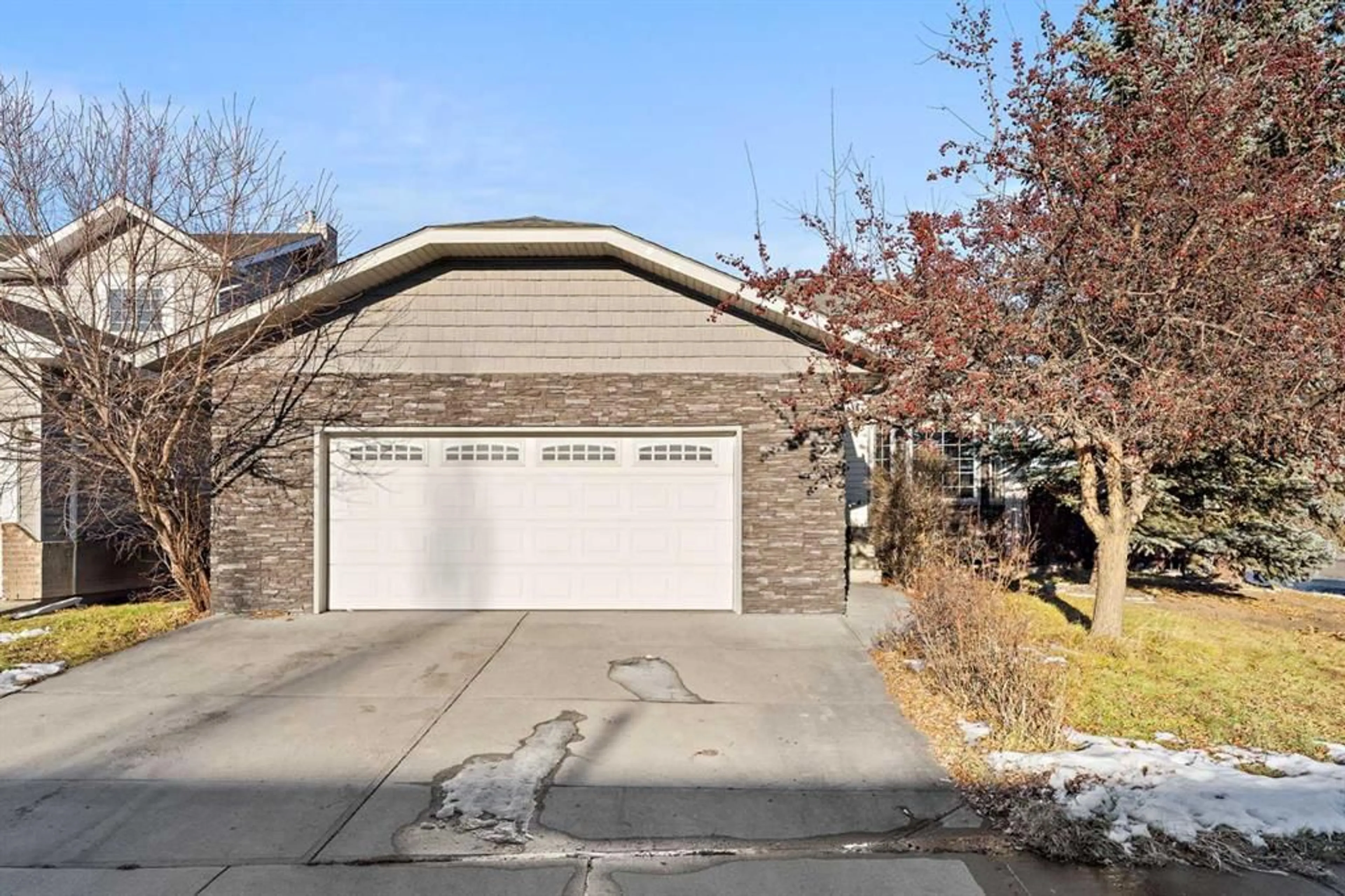Welcome to your Christmas wish come true at 2 Edmund Way SE, Airdrie! This stunning modified bi-level home is sure to impress with its four spacious bedrooms and three full bathrooms. As you step inside, you'll be greeted by an expansive open floor plan adorned with sky-high ceilings that create a bright and airy atmosphere. The main floor features a cozy family room complete with a gas fireplace, perfect for gathering with loved ones during the holidays. Ascend to the upgraded kitchen, designed for culinary enthusiasts and ideal for preparing those home-cooked turkeys. The master bedroom boasts an en-suite bathroom for your convenience, while two additional bedrooms and a full bathroom with a luxurious soaker jet tub offer ample space for family and guests. Venture downstairs to discover a fully finished basement that invites relaxation and entertainment, featuring a large family room with a pool table and a charming wood-burning fireplace. You'll also find a generous bedroom and a full bathroom, making it perfect for hosting friends or family. This home also includes a central vacuum system and a heated double attached garage, ensuring comfort and convenience. The large backyard features a dog run, providing the perfect space for your furry friends to play. Don't miss the opportunity to make this your dream home!
Inclusions: Dishwasher,Dryer,Electric Stove,Garage Control(s),Microwave,Range Hood,Refrigerator,Washer,Window Coverings
 35
35


