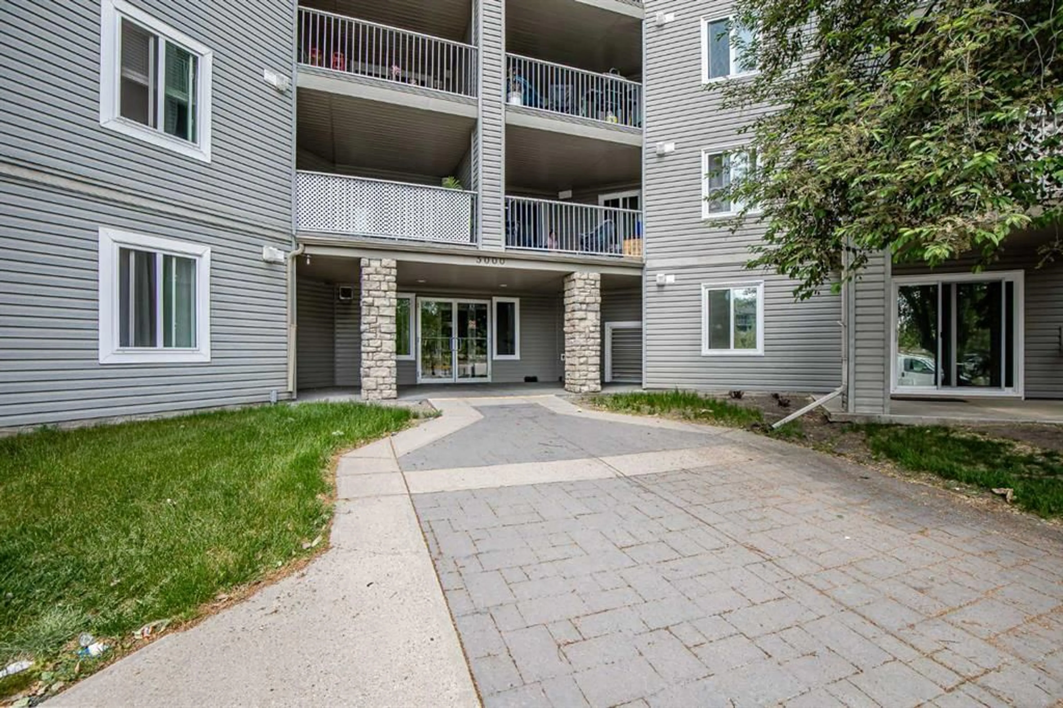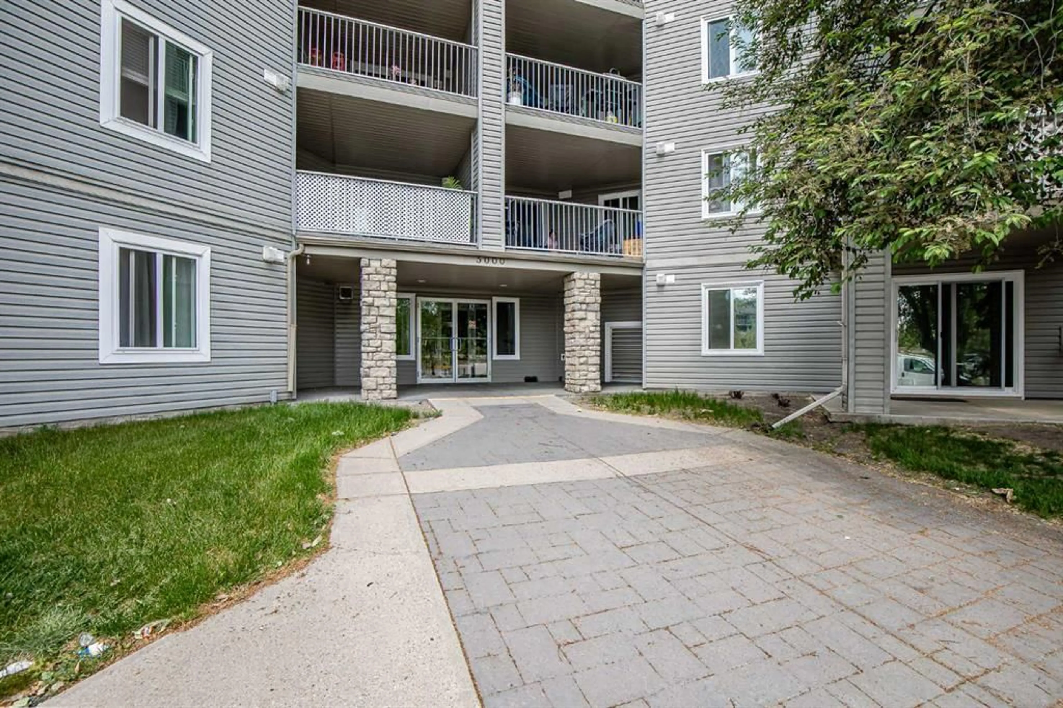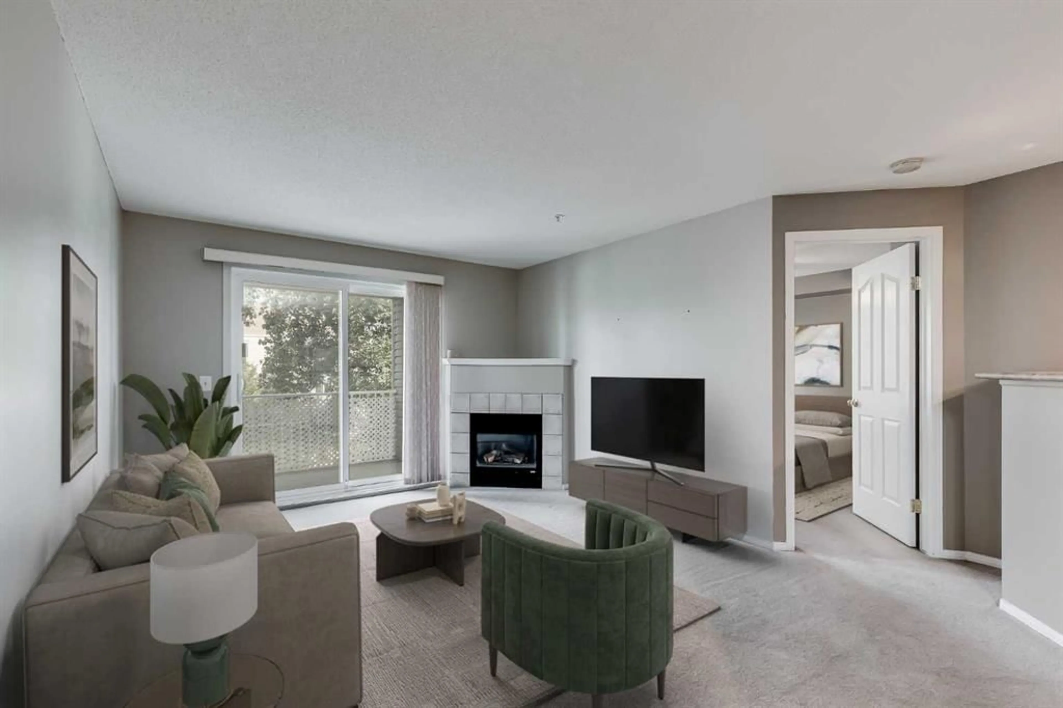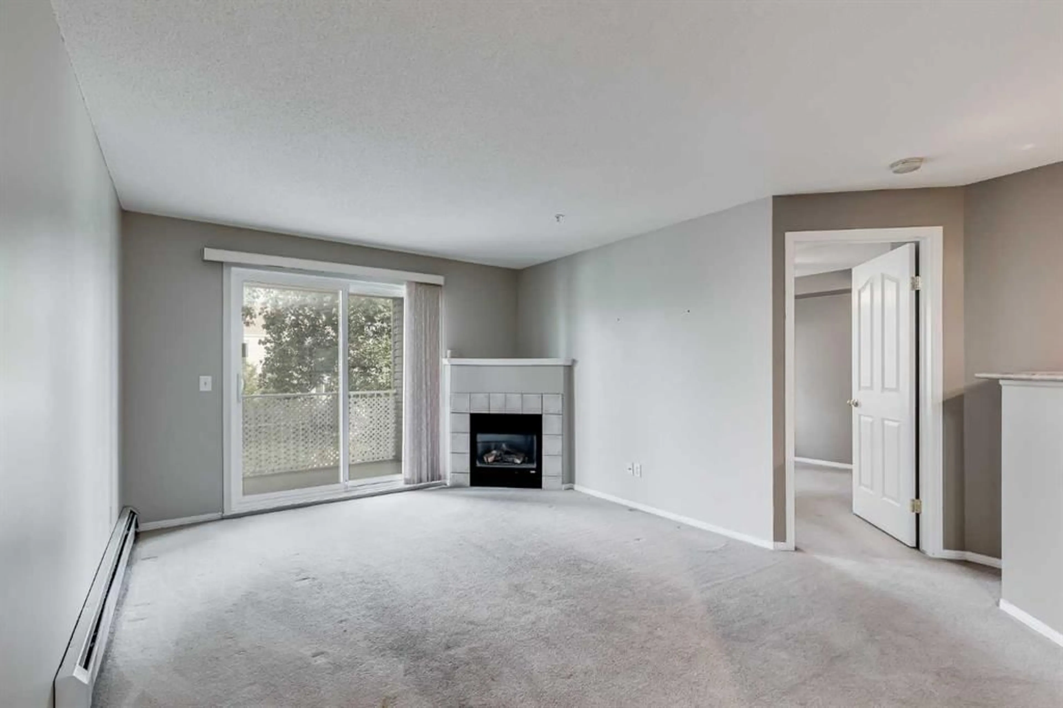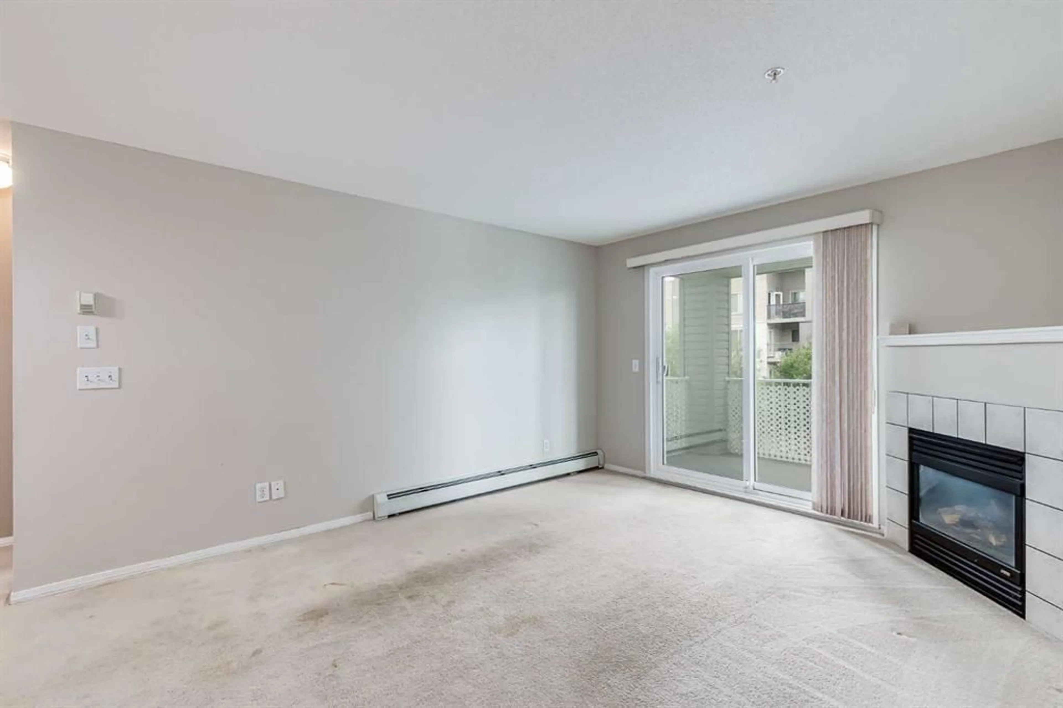604 8 St #5313, Airdrie, Alberta T2B 2W4
Contact us about this property
Highlights
Estimated valueThis is the price Wahi expects this property to sell for.
The calculation is powered by our Instant Home Value Estimate, which uses current market and property price trends to estimate your home’s value with a 90% accuracy rate.Not available
Price/Sqft$294/sqft
Monthly cost
Open Calculator
Description
Welcome Home to Comfort and Convenience in Airdrie! Whether you're a first-time buyer, downsizer looking for a low-maintenance lifestyle, or an investor seeking a solid opportunity, discover exceptional value and smart design in this well-laid-out 2 bedroom, 2 bathroom apartment condo. Ideally situated on the 3rd floor of a well-maintained building in a great location, the open concept floor plan maximizes space and natural light. The spacious living room is perfect for relaxing or entertaining, complete with a cozy gas fireplace and direct access to a private balcony — the ideal spot for your morning coffee or evening unwind. The bright kitchen offers ample white cabinetry, a breakfast bar for casual dining, and is conveniently open to the adjacent dining area. The large primary bedroom features a walk-through closet leading to a private 3-piece ensuite, providing both comfort and functionality. A second bedroom and a full 4-piece bath with jetted tub offer flexibility for guests, roommates, or a home office setup. You'll also appreciate the in-suite laundry room with a stacking washer and dryer for added convenience. An assigned outdoor parking stall is included. This home offers an affordable opportunity and is just a short walk to Sobeys, Midtown Lake Park, and a great selection of restaurants, pubs, coffee shops, and everyday essentials.
Property Details
Interior
Features
Main Floor
Living Room
16`7" x 14`3"Dining Room
10`1" x 12`8"Kitchen
10`0" x 9`1"Bedroom
10`5" x 12`0"Exterior
Features
Parking
Garage spaces -
Garage type -
Total parking spaces 1
Condo Details
Amenities
Elevator(s), Visitor Parking
Inclusions
Property History
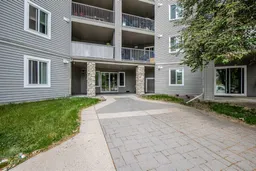 22
22
