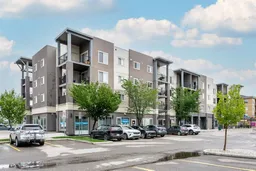Welcome to Creekside Crossing, where comfort meets convenience in this beautifully upgraded and meticulously maintained top floor unit. Featuring 2 spacious bedrooms, a versatile den, and 2 full bathrooms including a private 4-piece ensuite this home offers 960 sq ft of thoughtfully designed living space and a bright, open-concept layout ideal for modern living.
Step into the stylish kitchen complete with granite countertops, stainless steel appliances and an eating bar perfect for morning coffee or casual meals. The kitchen flows effortlessly into the Dining room (big enough for a full size table) and inviting living room, which opens onto your own private south-facing balcony—a sunny spot to relax, BBQ, or unwind with a book. Large windows throughout the unit flood the space with natural light, creating a warm and welcoming ambiance.
Enjoy the comfort of your primary suite with walk-through closet and private ensuite, a second well-sized bedroom, a flexible den ideal for a home office or reading nook, and the added bonus of in-suite laundry for ultimate convenience.
This quiet, pet-friendly (with Board approval), and well-managed complex includes 2 titled underground heated parking stalls (side by side!) with the ability to have storage there as well.
Nestled in downtown Airdrie, Creekside Crossing places you within walking distance to a variety of fantastic amenities. Enjoy the convenience of nearby coffee shops, fitness and yoga studios, restaurants, shopping, grocery stores, child care services, and public transit—everything you need is right at your doorstep. Whether you're a first-time buyer, downsizing, or investing, this home offers the perfect combination of style, function, and location.
Move-in ready and packed with upgrades—come experience top-floor living at its finest!
Inclusions: Dishwasher,Dryer,Refrigerator,Stove(s),Washer,Window Coverings
 20
20


