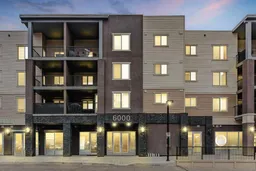***WELCOME HOME TO THE LUXURY OF TOP FLOOR LIVING!*** This UPGRADED & meticulously maintained PENTHOUSE level unit boasts nearly 800ft plus OUTDOOR SPACE & features a thoughtfully designed Open Floor Plan & an abundance of Warmth & NATURAL LIGHT pouring in, compliments of the Large WINDOWS throughout! The functional & efficient layout showcases a Modern Design that flows seamlessly from the CHEF’S Kitchen, featuring UPGRADED STAINLESS STEEL Appliances, GRANITE Counters & Sink, Eat-Up BREAKFAST BAR & PANTRY, to the Dining Area & Living Room with direct access to your PRIVATE SOUTH FACING BALCONY - the ideal place to BBQ & entertain friends & family, or just relax quietly & enjoy a warm cup of coffee in the morning sun or evening sunset. Completing the main floor, you’ll find your Private Master Retreat with WALK-THROUGH CLOSET & ENSUITE, 2nd Bedroom or OFFICE Space & the Convenience of IN-SUITE Laundry! This QUIET, WELL MANAGED complex is PET FRIENDLY (upon Board approval) & includes your own titled UNDERGROUND HEATED PARKING with ADDITIONAL STORAGE & MORE! Centrally located in the Heart of Airdrie & just steps to Downtown, Coffee Shops, Yoga & Fitness Studios, Shopping, Groceries, Child Care, Public Transit & many other great amenities. Simply move in & enjoy the EASY LIFESTYLE of living in Downtown's Creekside Crossing!
Inclusions: Dishwasher,Dryer,Electric Stove,Microwave Hood Fan,Refrigerator,Washer,Window Coverings
 21
21


