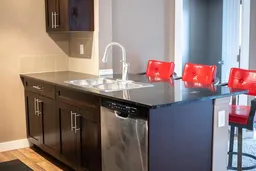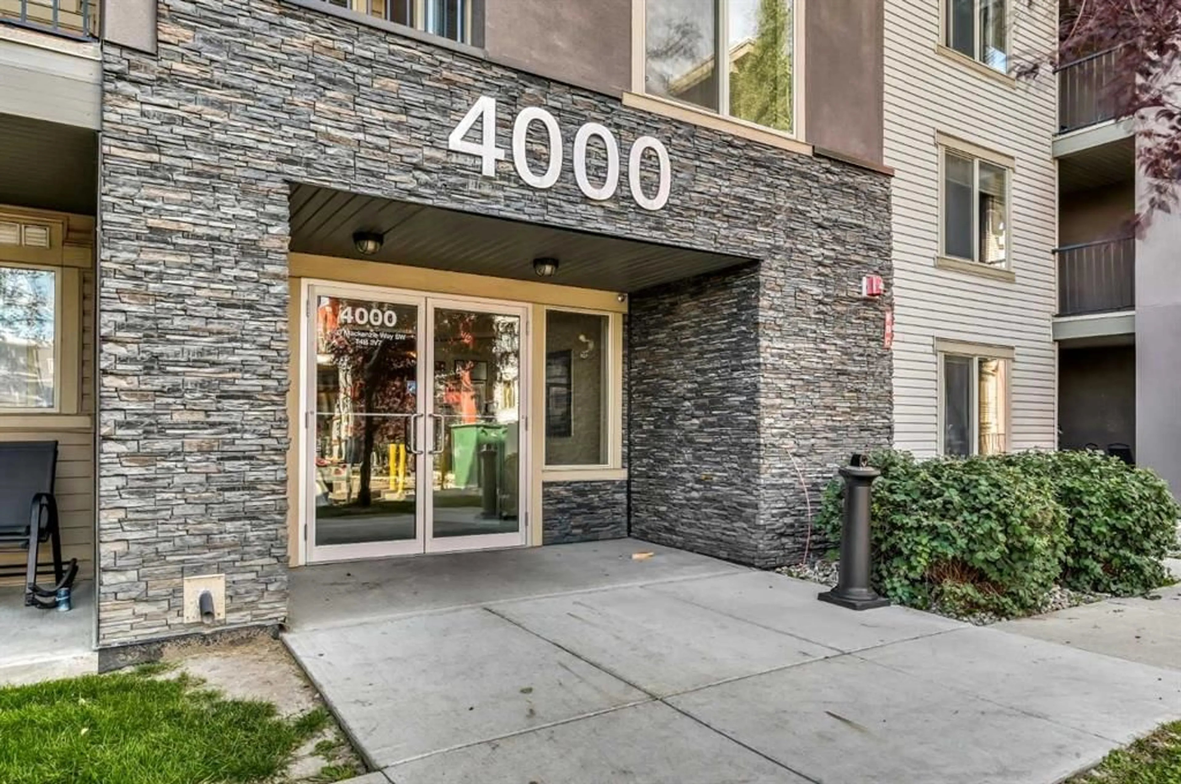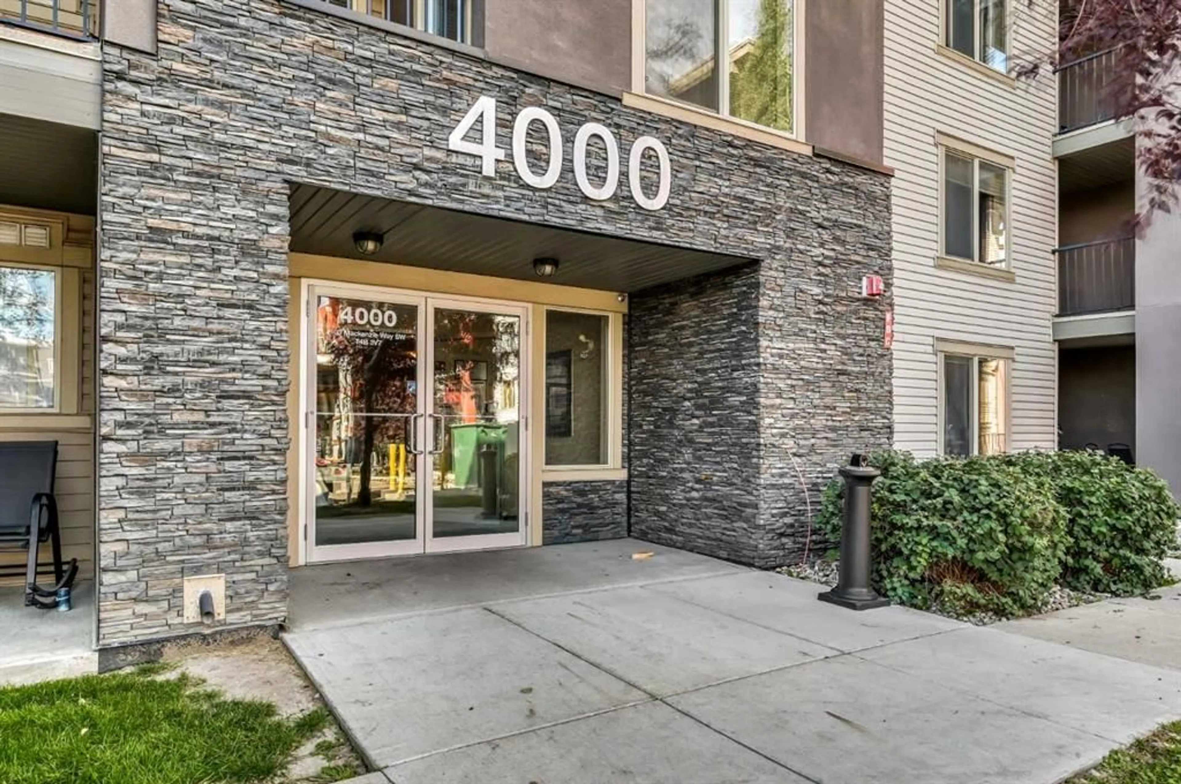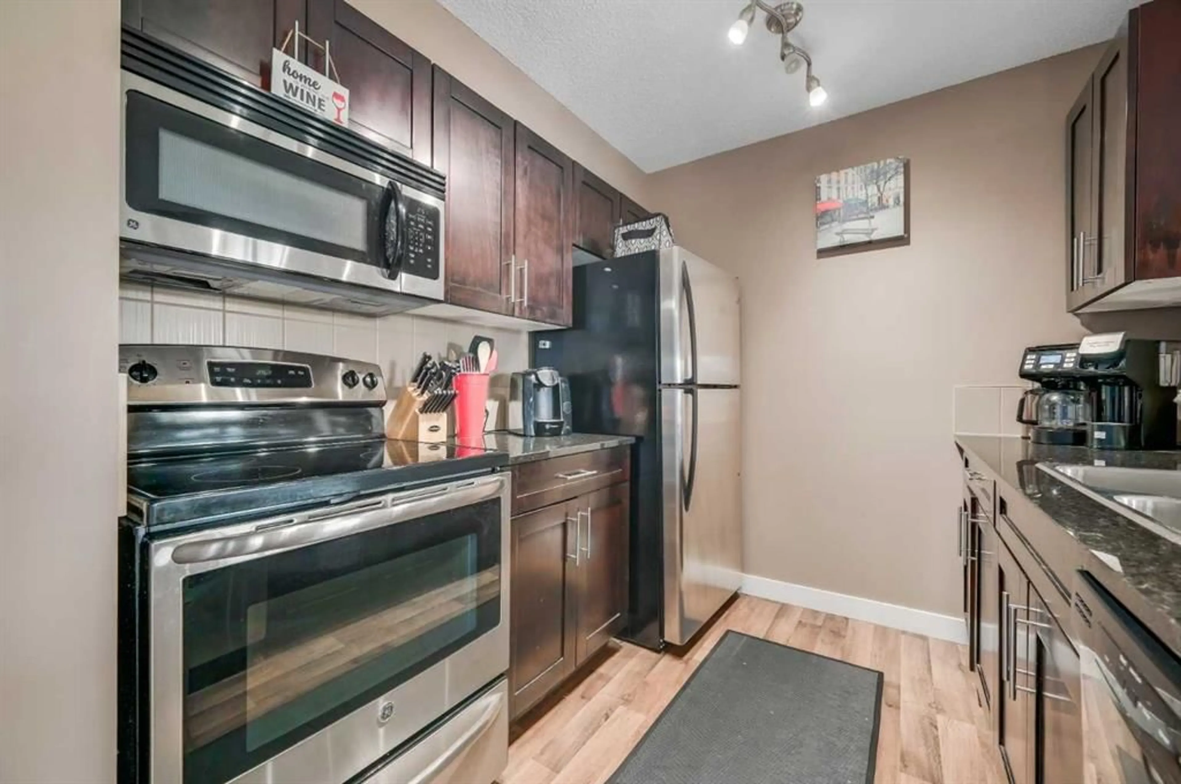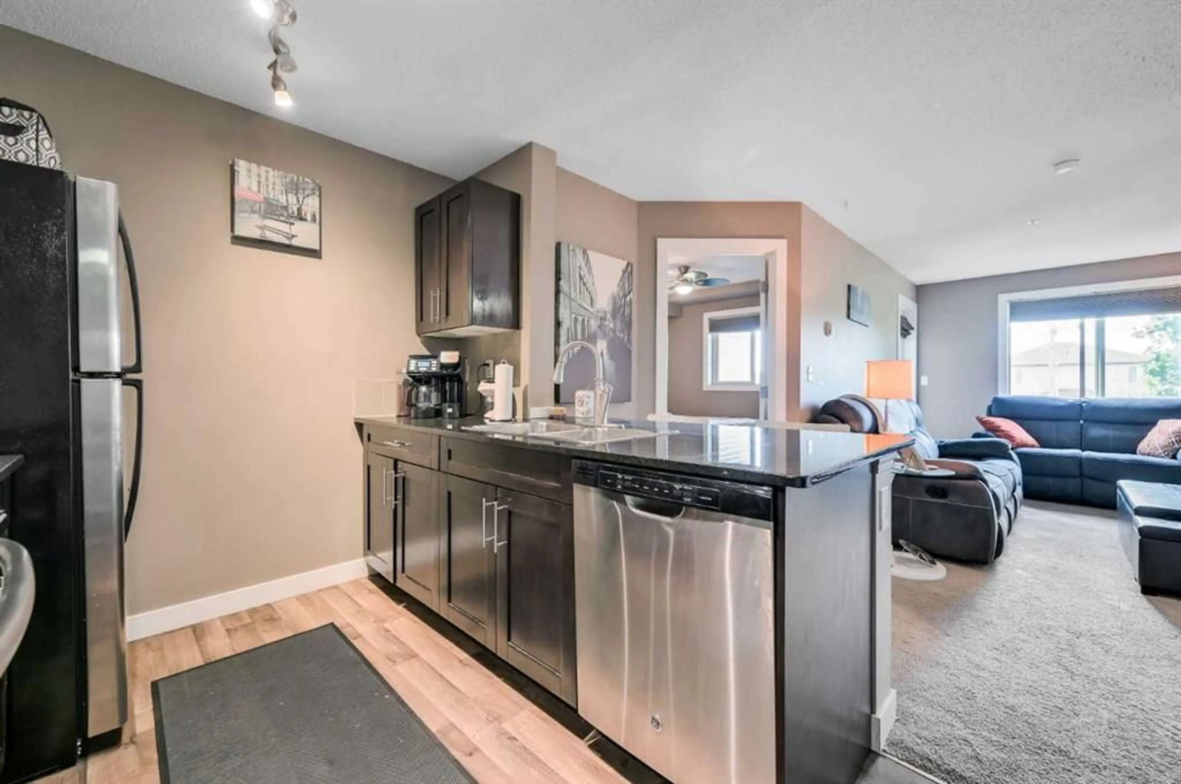403 Mackenzie Way #4317, Airdrie, Alberta T4B3V7
Contact us about this property
Highlights
Estimated valueThis is the price Wahi expects this property to sell for.
The calculation is powered by our Instant Home Value Estimate, which uses current market and property price trends to estimate your home’s value with a 90% accuracy rate.Not available
Price/Sqft$358/sqft
Monthly cost
Open Calculator
Description
Welcome to your new home at Creekside Village in the heart of downtown—a spacious west-facing 2-bedroom, 2-bathroom condo with a versatile den designed for modern living. Perfect for couples, small families, or professionals, the den can easily be used as a home office, dining nook, or guest space, adapting to your lifestyle. Step inside to a bright open-concept layout with a wide entrance and a generous living/dining area—ideal for entertaining or relaxing. The upgraded kitchen features granite/quartz countertops, stainless steel appliances, ample cupboard space, and a breakfast bar. A separate in-suite laundry room provides added convenience, while the primary bedroom offers a private en-suite with a walk-in shower and granite vanity. The second full bathroom includes a soaker tub and matching granite vanity, and both bedrooms feature large windows and ample closet space for natural light and functionality. Enjoy your morning coffee or evening wind-down on the covered patio and take advantage of 2 titled underground parking stalls for year-round security and ease. Located in a vibrant community in Downtown Airdrie, this condo places everything at your fingertips: Midtown Shopping Square, grocery stores (Sobeys), restaurants, coffee shops, salons, medical clinics, pharmacies, day care, yoga/fitness centers, playgrounds, schools, and parks—all just a short walk away.
Property Details
Interior
Features
Main Floor
4pc Bathroom
7`5" x 5`1"4pc Ensuite bath
5`1" x 8`0"Bedroom
9`0" x 11`8"Dining Room
10`1" x 6`8"Exterior
Features
Parking
Garage spaces -
Garage type -
Total parking spaces 2
Condo Details
Amenities
Elevator(s), Other, Parking, Secured Parking, Trash, Visitor Parking
Inclusions
Property History
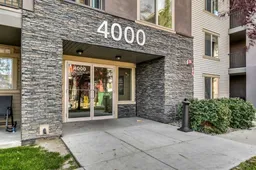 24
24