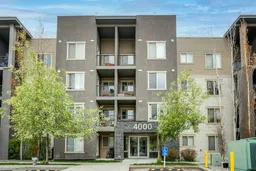PRICE REDUCED to $254,999, and No CONDO Fee for 4 months.
A well-designed, TRENDY unit in the Creekside Crossing complex. Step inside a spacious entryway that leads into a FUNCTIONAL OPEN-CONCEPT Kitchen with stunning Granite Countertops, full-height cabinetry, a stylish tile backsplash, and AMPLE STORAGE / PANTRY; a durable Laminate floors, a SPACIOUS LIVING Room with EXPANSIVE WINDOWS allowing sunny natural light to brighten the interior, provides direct access to your covered balcony. Boasting a SPACIOUS two-bedroom suite with Ample CLOSET Space. The primary bedroom features a Walk-In Closet with a DOOR and Direct ACCESS to the four-piece bathroom - it is designed for the accessibility of guests and the second bedroom.
A dedicated In-SUITE Stacked Laundry unit for convenience; well-maintained and FRESHLY PAINTED throughout; a titled, HEATED Underground parking just mere steps from the elevator; several ABOVE-GROUND Visitor parking spaces are readily available for visitors. The CONDO FEES include Heat and Water.
This is a well-managed building with a low-maintenance lifestyle in an excellent location. Experience the best of Airdrie living with all the essential amenities you need just minutes away: the nearby shops, grocery stores, URGENT Care & Laboratory services, Library, parks, playgrounds, public transit, restaurants, and more. Easy access to Highway 2 and Stoney Trail.
It is a fantastic opportunity to own a space .. this is a ready MOVE-IN unit to be your new home! A Must-see, book your showing today .. P.S: Explore the property from any angle, watch the 3D tour! Enjoy.
Inclusions: Dishwasher,Electric Stove,Garage Control(s),Refrigerator,Washer/Dryer Stacked
 32
32


